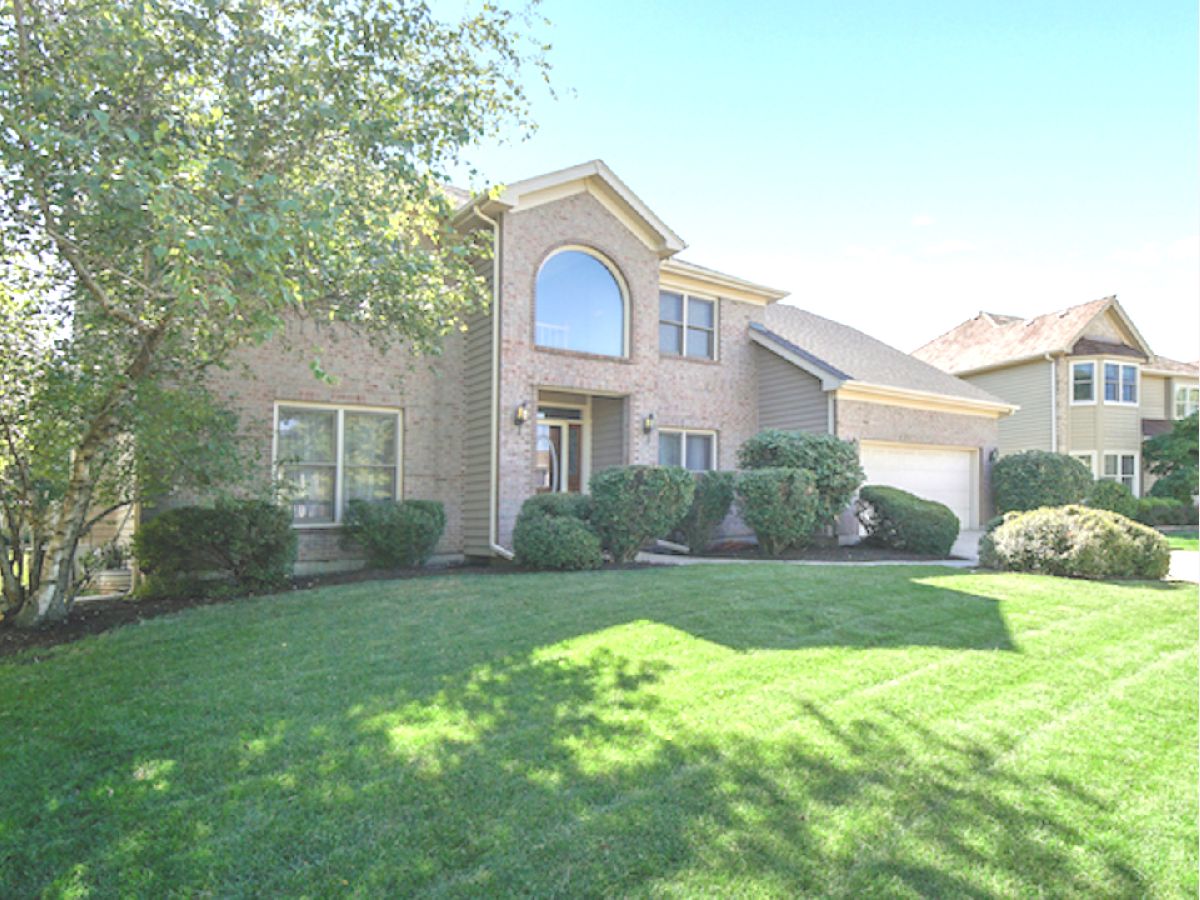2755 Asbury Drive, Aurora, Illinois 60504
$367,000
|
Sold
|
|
| Status: | Closed |
| Sqft: | 2,879 |
| Cost/Sqft: | $130 |
| Beds: | 5 |
| Baths: | 3 |
| Year Built: | 1993 |
| Property Taxes: | $10,699 |
| Days On Market: | 1994 |
| Lot Size: | 0,00 |
Description
This ONE is a WINNER! Rarely available Oakhurst Home located in the HIGHLY RATED 204 school district! There are 5 spacious bedrooms and a GENEROUS floor plan! BRAND NEW ROOF and Sump Pump! The kitchen was RECENTLY UPDATED in 2020 and it features bright and inviting cabinetry, NEW granite countertops, ALL NEW Stainless Steel Appliances, NEW kitchen faucet, NEW chandelier, NEW pendant lighting and hardwood floors. The home was just FRESHLY PAINTED and has all NEW lighting on the main level including the chandelier in the foyer and the ceiling fan the family room. Retreat to the SPA like master bathroom that features NEW floor tile, double vanity, whirlpool tub, separate shower and walk-in closet. There's a NEW ceiling fan in the master bedroom. The 1st floor bedroom could serve as an office or guest room. This home has TONS of natural light with an EAST FACING view! Large patio access that's perfect for social distancing entertaining and outdoor enjoyment. Live minutes from the train station, expressway, shopping, restaurants, sports fields and community center. This home is for sure MOVE IN READY! In Person, Virtual or Video Walkthrough showings are all available.
Property Specifics
| Single Family | |
| — | |
| — | |
| 1993 | |
| Full | |
| — | |
| No | |
| — |
| Du Page | |
| — | |
| 25 / Monthly | |
| Lawn Care | |
| Public | |
| Public Sewer | |
| 10805037 | |
| 0719409011 |
Nearby Schools
| NAME: | DISTRICT: | DISTANCE: | |
|---|---|---|---|
|
Grade School
Steck Elementary School |
204 | — | |
|
Middle School
Fischer Middle School |
204 | Not in DB | |
|
High School
Waubonsie Valley High School |
204 | Not in DB | |
Property History
| DATE: | EVENT: | PRICE: | SOURCE: |
|---|---|---|---|
| 8 Oct, 2020 | Sold | $367,000 | MRED MLS |
| 19 Aug, 2020 | Under contract | $375,000 | MRED MLS |
| 6 Aug, 2020 | Listed for sale | $375,000 | MRED MLS |

Room Specifics
Total Bedrooms: 5
Bedrooms Above Ground: 5
Bedrooms Below Ground: 0
Dimensions: —
Floor Type: Carpet
Dimensions: —
Floor Type: Carpet
Dimensions: —
Floor Type: Carpet
Dimensions: —
Floor Type: —
Full Bathrooms: 3
Bathroom Amenities: Whirlpool
Bathroom in Basement: 0
Rooms: Bedroom 5
Basement Description: Unfinished
Other Specifics
| 2 | |
| — | |
| — | |
| Deck | |
| — | |
| 79X128 | |
| — | |
| Full | |
| Vaulted/Cathedral Ceilings, Hardwood Floors, First Floor Bedroom, First Floor Laundry, Built-in Features | |
| Range, Microwave, Dishwasher, Refrigerator, High End Refrigerator, Washer, Dryer, Disposal, Stainless Steel Appliance(s) | |
| Not in DB | |
| Park, Street Paved | |
| — | |
| — | |
| Wood Burning |
Tax History
| Year | Property Taxes |
|---|---|
| 2020 | $10,699 |
Contact Agent
Nearby Similar Homes
Nearby Sold Comparables
Contact Agent
Listing Provided By
Taylor Realty Partners LLC






