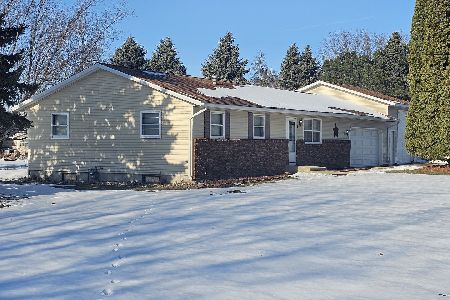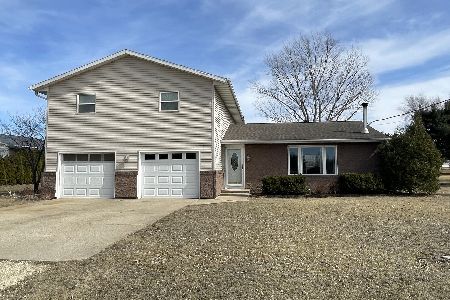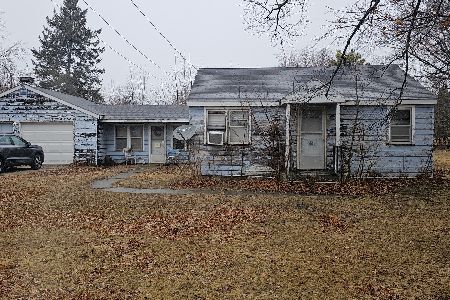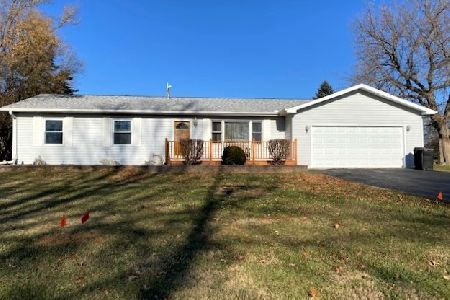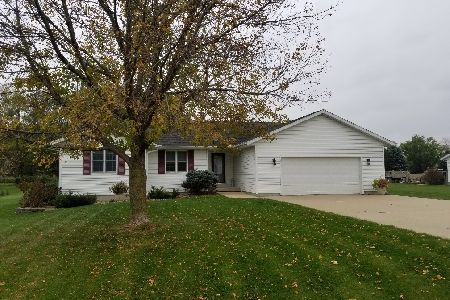27950 Madlyn Drive, Rock Falls, Illinois 61071
$128,900
|
Sold
|
|
| Status: | Closed |
| Sqft: | 1,188 |
| Cost/Sqft: | $112 |
| Beds: | 2 |
| Baths: | 2 |
| Year Built: | 1980 |
| Property Taxes: | $1,634 |
| Days On Market: | 2769 |
| Lot Size: | 0,00 |
Description
Immaculate Montmorency area ranch with 2 main floor & 1 lower level bedrooms (3 total), 2 main floor baths with walk-in showers, & oak kitchen with snack bar. Full finished lower level with 3rd bedroom and family room. 2 car heated attached garage and a 24x20 heated detached garage/workshop. Gas fired whole house generator, 200 amp electric service, 2nd well in detached garage for garden, 12x10 shed, new water heater 2013, new windows 2012, furnace & CA 2010, roof 2005.
Property Specifics
| Single Family | |
| — | |
| Ranch | |
| 1980 | |
| Full | |
| — | |
| No | |
| 0 |
| Whiteside | |
| — | |
| 0 / Not Applicable | |
| None | |
| Private Well | |
| Septic-Private | |
| 09974335 | |
| 17084770070000 |
Property History
| DATE: | EVENT: | PRICE: | SOURCE: |
|---|---|---|---|
| 31 Jul, 2018 | Sold | $128,900 | MRED MLS |
| 13 Jun, 2018 | Under contract | $132,900 | MRED MLS |
| 4 Jun, 2018 | Listed for sale | $132,900 | MRED MLS |
Room Specifics
Total Bedrooms: 3
Bedrooms Above Ground: 2
Bedrooms Below Ground: 1
Dimensions: —
Floor Type: Carpet
Dimensions: —
Floor Type: Carpet
Full Bathrooms: 2
Bathroom Amenities: —
Bathroom in Basement: 0
Rooms: No additional rooms
Basement Description: Finished
Other Specifics
| 4 | |
| — | |
| Concrete | |
| Patio | |
| — | |
| 133.5X163.15 | |
| — | |
| Full | |
| — | |
| Double Oven, Range, Dishwasher, Refrigerator, Washer, Dryer | |
| Not in DB | |
| — | |
| — | |
| — | |
| — |
Tax History
| Year | Property Taxes |
|---|---|
| 2018 | $1,634 |
Contact Agent
Nearby Sold Comparables
Contact Agent
Listing Provided By
Xtreme Realty

