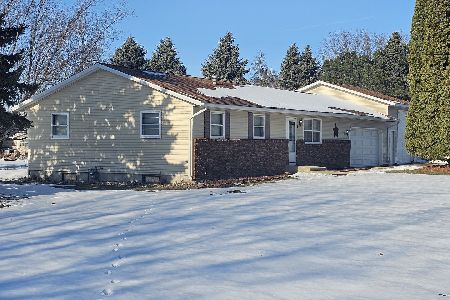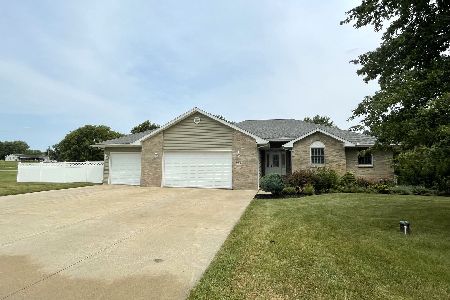10160 Buell Road, Rock Falls, Illinois 61071
$234,900
|
Sold
|
|
| Status: | Closed |
| Sqft: | 2,375 |
| Cost/Sqft: | $101 |
| Beds: | 4 |
| Baths: | 3 |
| Year Built: | 1978 |
| Property Taxes: | $3,413 |
| Days On Market: | 297 |
| Lot Size: | 0,60 |
Description
Montmorency Area! Great family home with lots of space both inside and out! Nice, bright living room with stone fireplace and 72" tv that's included. Opens to the dining area with sliders to the 14'x16' deck (2012). Updated kitchen with vaulted ceiling, cherry finished, maple cabinets, quartz countertops (2011), recessed lighting and tile flooring. There's a handy 1/2 bath on the main floor too. The upper level offers 4 roomy bedrooms and 2 full baths. The generous primary suite provides plenty of space for your oversized furniture. It offers two double closets and a full private bath. The lower level is great extra space! Family room, office area and laundry. Sliders to the patio and backyard. There's an attached 2 car garage with openers. Furnace, central air and water heater (2017). Other updates within the last 15 years: windows, siding, soffits, fascia, and gutters. The solar panels in the backyard will be removed by the seller prior to closing, providing a big beautiful space for family fun! The extra 28'x28' insulated garage (2013) with wood burner makes the perfect hobby shop! The Tiny House (2013) makes the fun playhouse and has a swing set attached. The perfect home for your family!
Property Specifics
| Single Family | |
| — | |
| — | |
| 1978 | |
| — | |
| — | |
| No | |
| 0.6 |
| Whiteside | |
| — | |
| — / Not Applicable | |
| — | |
| — | |
| — | |
| 12309084 | |
| 17093510010000 |
Nearby Schools
| NAME: | DISTRICT: | DISTANCE: | |
|---|---|---|---|
|
Grade School
Montmorency School K-8 |
145 | — | |
|
Middle School
Montmorency School K-8 |
145 | Not in DB | |
|
High School
Rock Falls Township High School |
301 | Not in DB | |
Property History
| DATE: | EVENT: | PRICE: | SOURCE: |
|---|---|---|---|
| 16 Apr, 2025 | Sold | $234,900 | MRED MLS |
| 17 Mar, 2025 | Under contract | $239,900 | MRED MLS |
| 11 Mar, 2025 | Listed for sale | $239,900 | MRED MLS |
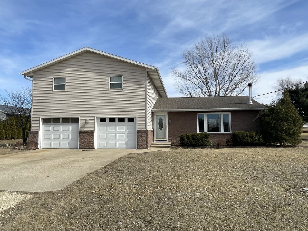
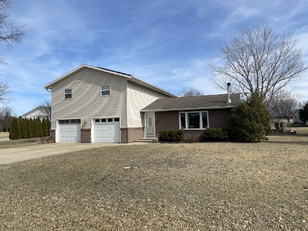
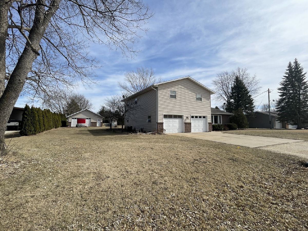
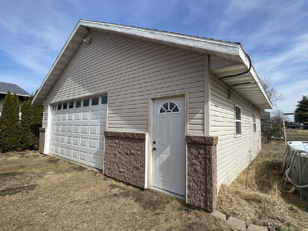
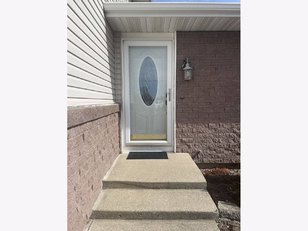
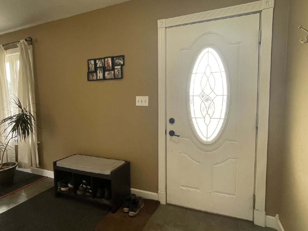
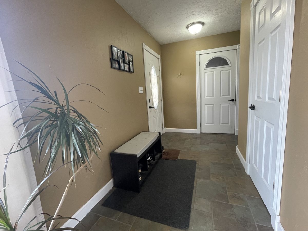
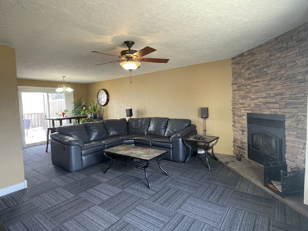
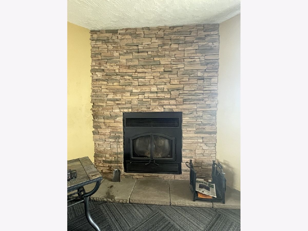
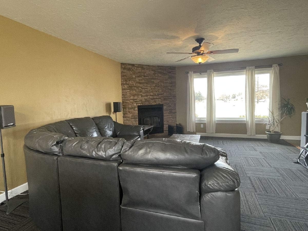
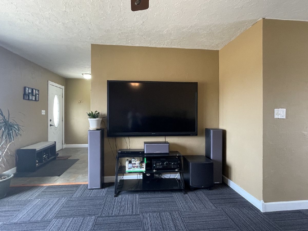
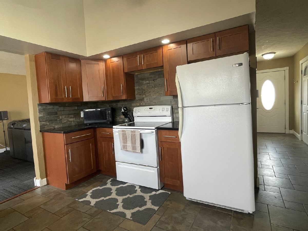
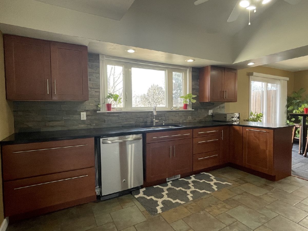
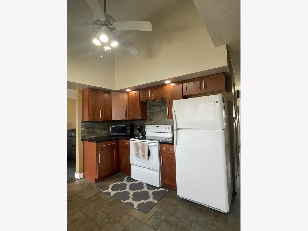
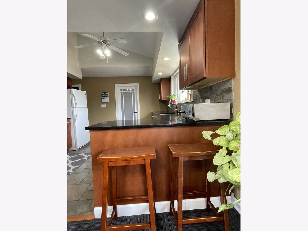
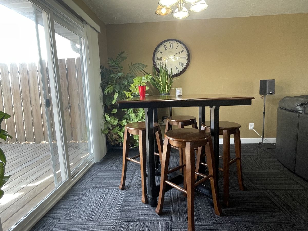
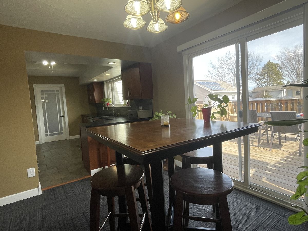
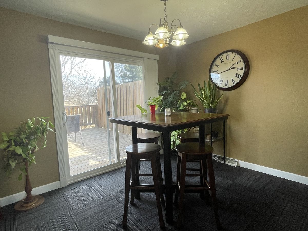
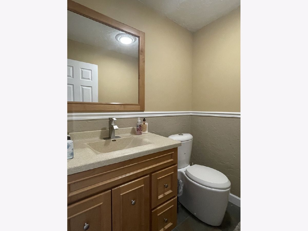
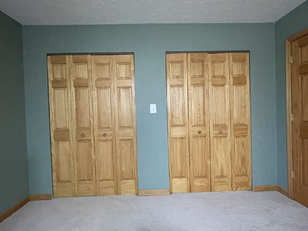
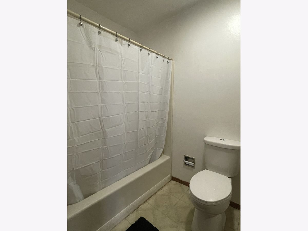
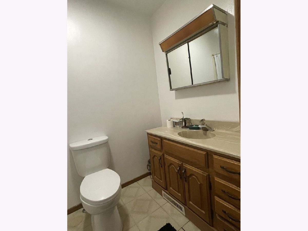
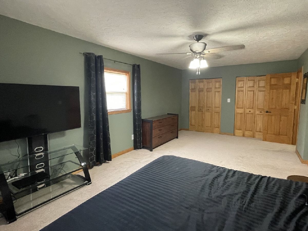
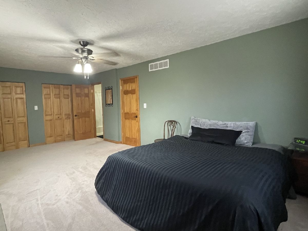
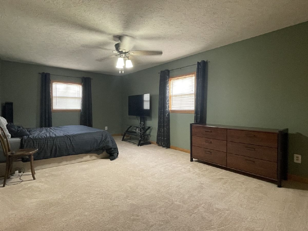
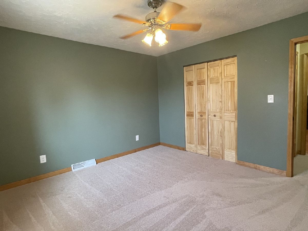
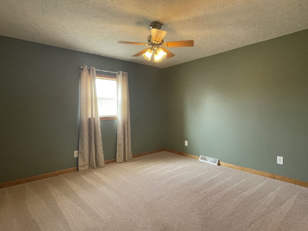
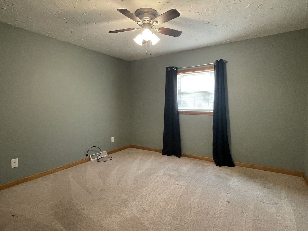
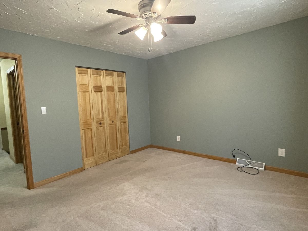
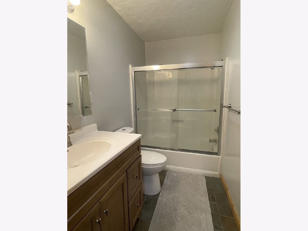
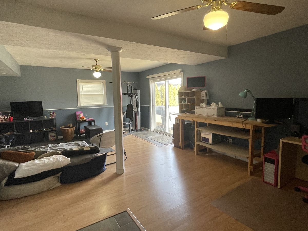
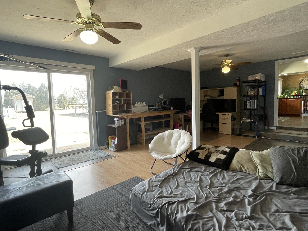
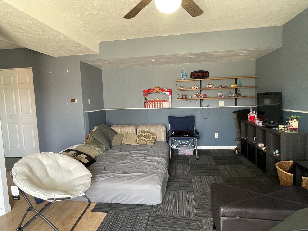
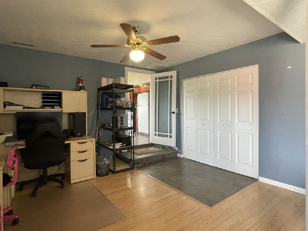
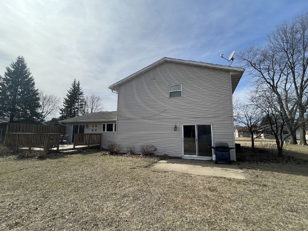
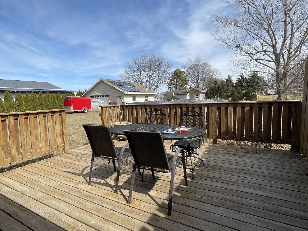
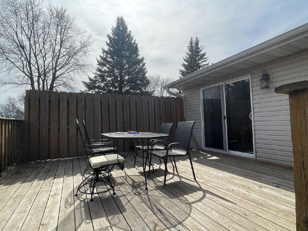
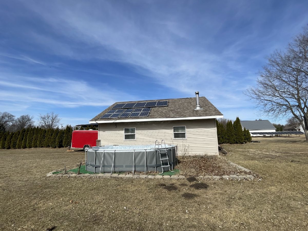
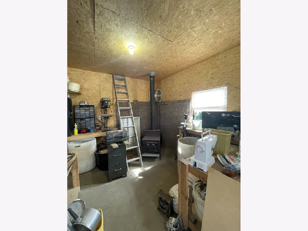
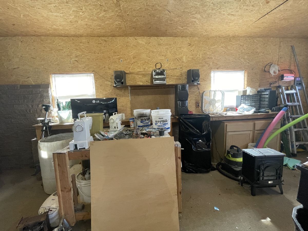
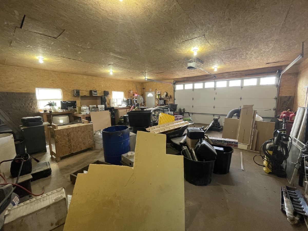
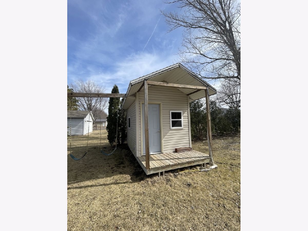
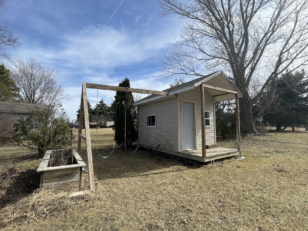
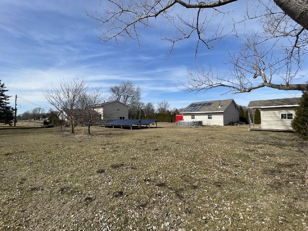
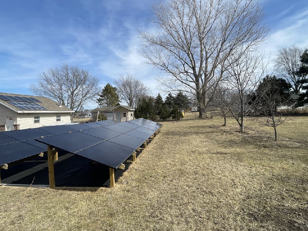
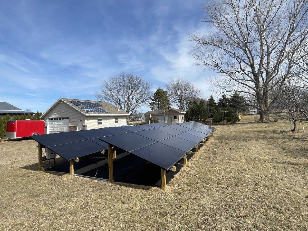
Room Specifics
Total Bedrooms: 4
Bedrooms Above Ground: 4
Bedrooms Below Ground: 0
Dimensions: —
Floor Type: —
Dimensions: —
Floor Type: —
Dimensions: —
Floor Type: —
Full Bathrooms: 3
Bathroom Amenities: —
Bathroom in Basement: 0
Rooms: —
Basement Description: —
Other Specifics
| 4 | |
| — | |
| — | |
| — | |
| — | |
| 127X207 | |
| — | |
| — | |
| — | |
| — | |
| Not in DB | |
| — | |
| — | |
| — | |
| — |
Tax History
| Year | Property Taxes |
|---|---|
| 2025 | $3,413 |
Contact Agent
Nearby Sold Comparables
Contact Agent
Listing Provided By
RE/MAX Sauk Valley

