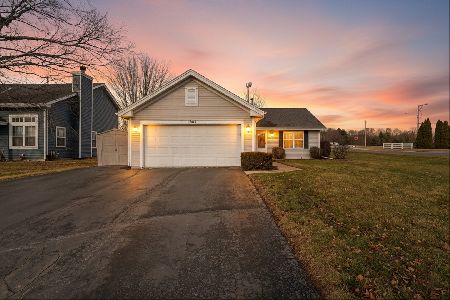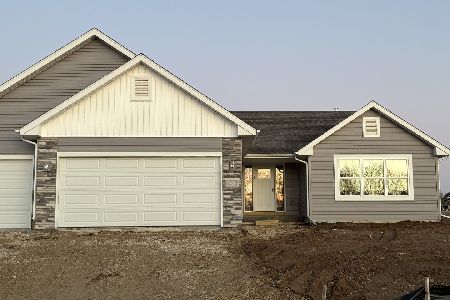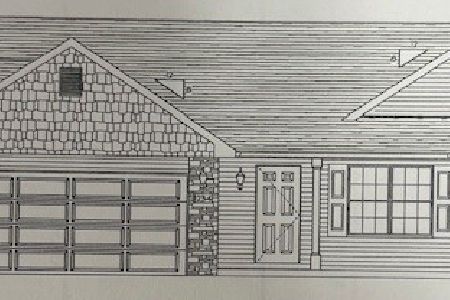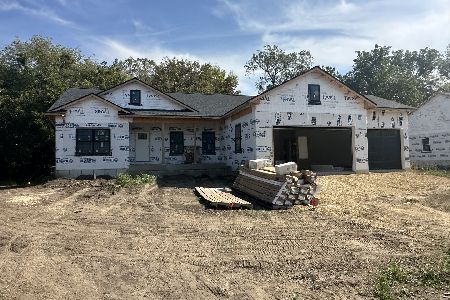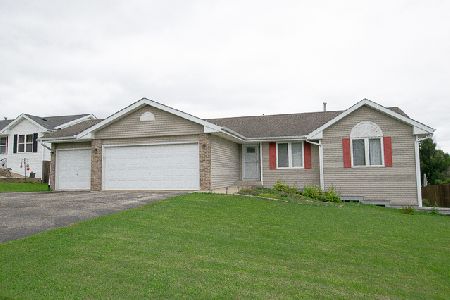2797 Mill Road, Byron, Illinois 61010
$317,000
|
Sold
|
|
| Status: | Closed |
| Sqft: | 2,594 |
| Cost/Sqft: | $119 |
| Beds: | 3 |
| Baths: | 4 |
| Year Built: | 1989 |
| Property Taxes: | $6,500 |
| Days On Market: | 2081 |
| Lot Size: | 2,63 |
Description
Your very own 2.63 Acre Personal Paradise! Driving up to the lot you notice the mature trees that provide complete privacy despite its convenient location near dinning shopping and more. Between the three car detached and deep two car attached garage there is ample parking. Inside you notice the open main level flooded with natural light from the new Feldco windows. Large chefs kitchen with newer stainless appliances and granite counter tops. The main floor laundry adds to the convenience of the home. Out back is the brand new 700 sq ft deck perfect for entertaining. Upstairs are three spacious bedrooms and two full baths. Down stairs is a beautifully finished basement with fourth bed and private half bath. All carpets were recently professionally cleaned, hvac 2012, septic pumped 2 years ago, radon mitigation system already installed. Nothing to do but move in and enjoy!!
Property Specifics
| Single Family | |
| — | |
| Traditional | |
| 1989 | |
| Full | |
| CUSTOM | |
| No | |
| 2.63 |
| Ogle | |
| — | |
| 0 / Not Applicable | |
| None | |
| Private Well | |
| Septic-Private | |
| 10752722 | |
| 04254000220000 |
Property History
| DATE: | EVENT: | PRICE: | SOURCE: |
|---|---|---|---|
| 9 Jul, 2009 | Sold | $197,000 | MRED MLS |
| 4 Jun, 2009 | Under contract | $209,800 | MRED MLS |
| — | Last price change | $219,500 | MRED MLS |
| 26 Feb, 2009 | Listed for sale | $244,900 | MRED MLS |
| 7 Aug, 2020 | Sold | $317,000 | MRED MLS |
| 20 Jun, 2020 | Under contract | $308,000 | MRED MLS |
| 19 Jun, 2020 | Listed for sale | $308,000 | MRED MLS |
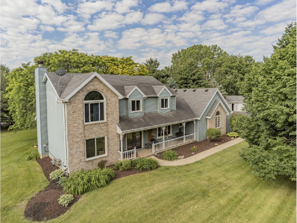
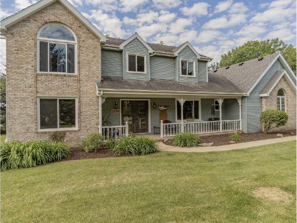
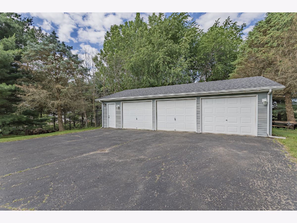
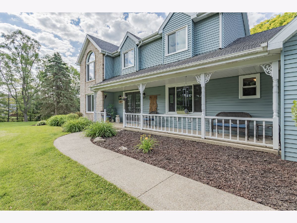
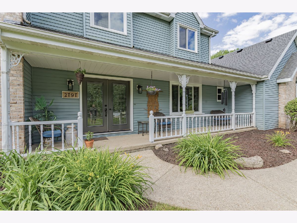
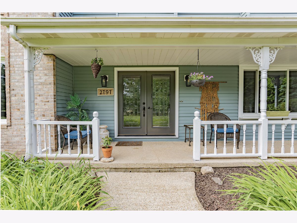
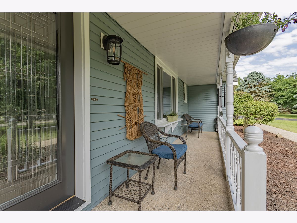
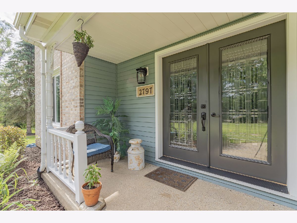
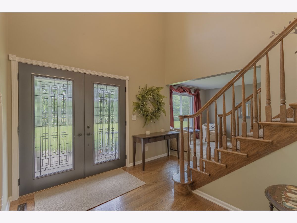
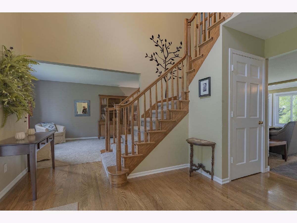
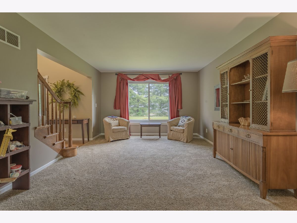
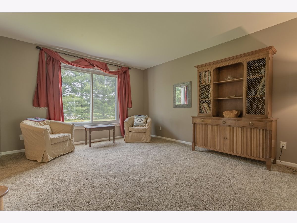
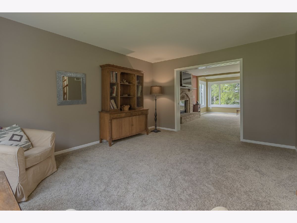
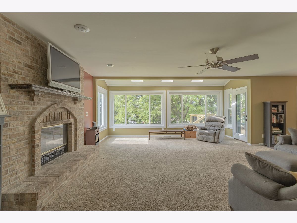
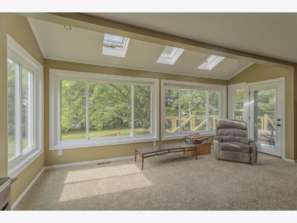
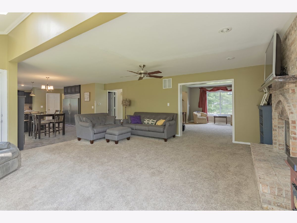
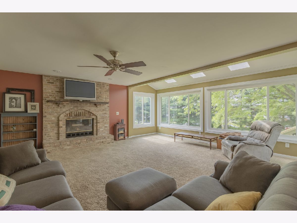
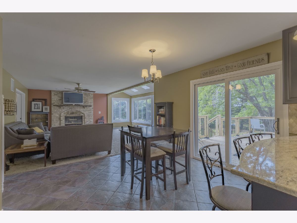
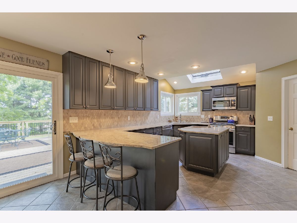
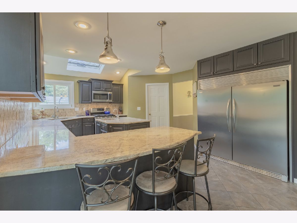
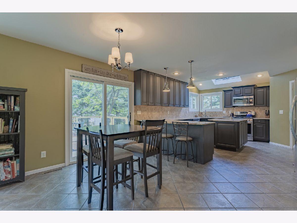
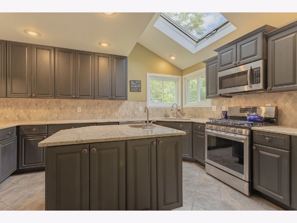
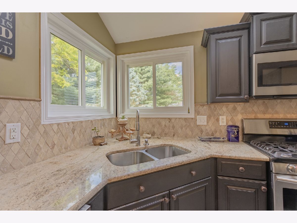
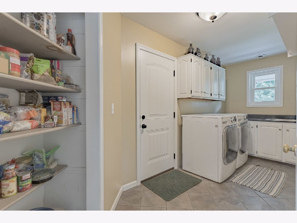
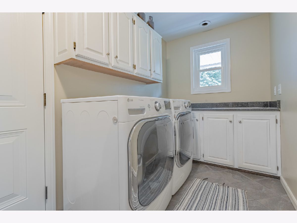
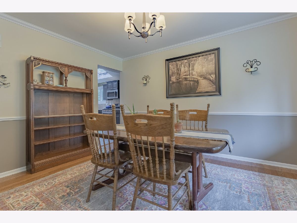
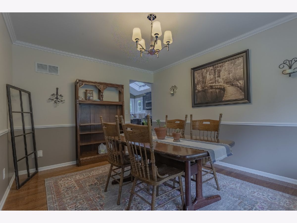
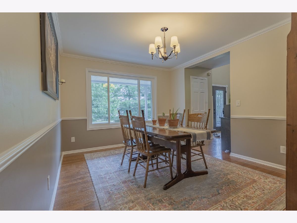
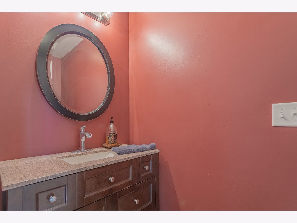
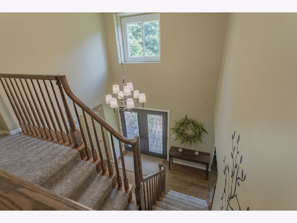
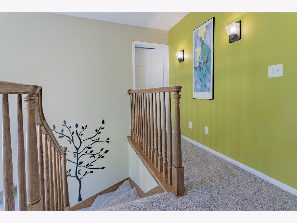
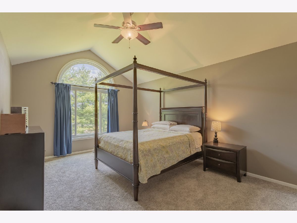
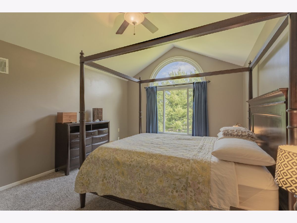
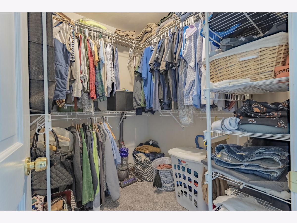
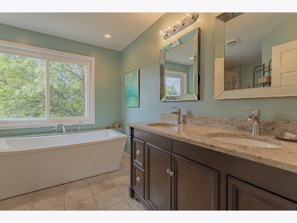
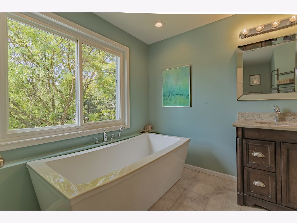
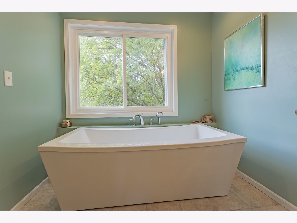
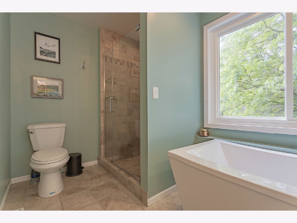
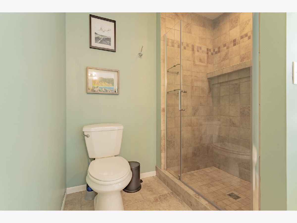
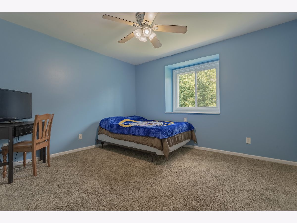
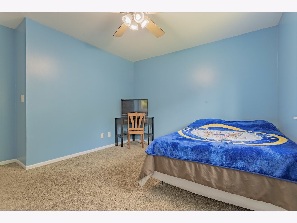
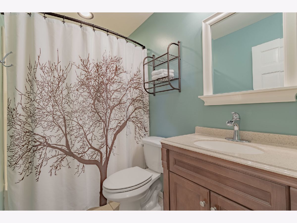
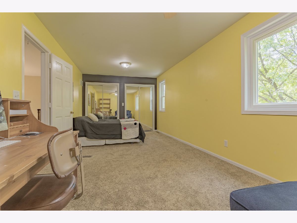
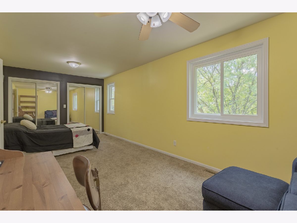
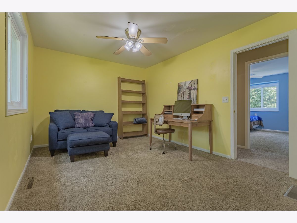
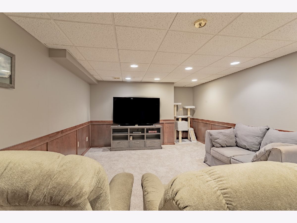
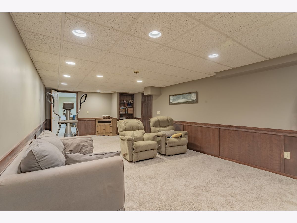
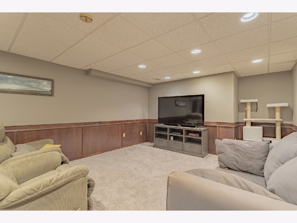
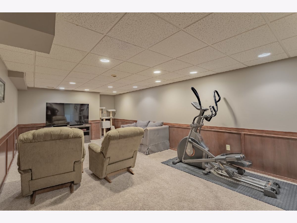
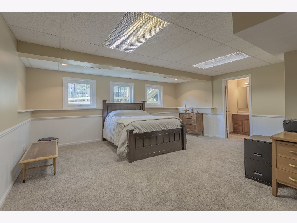
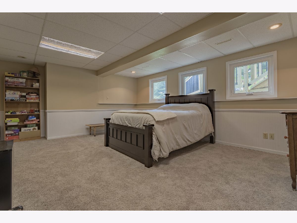
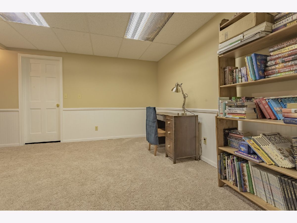
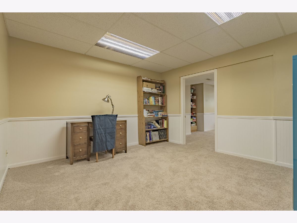
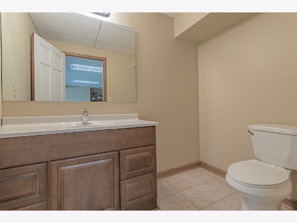
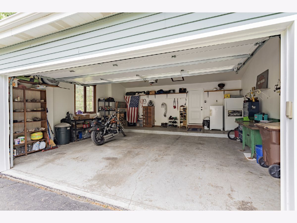
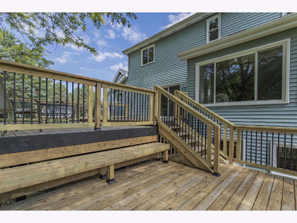
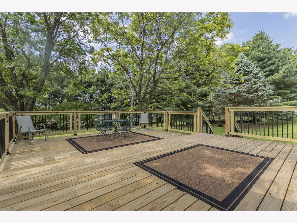
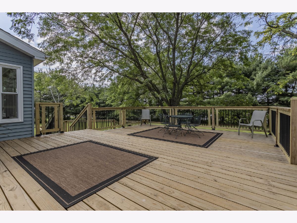
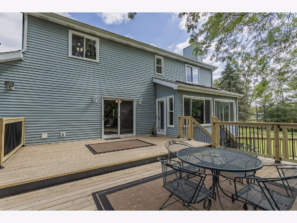
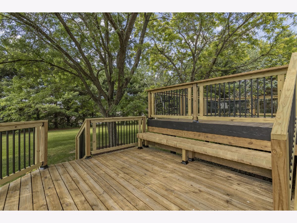
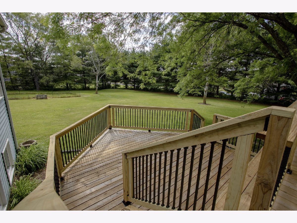
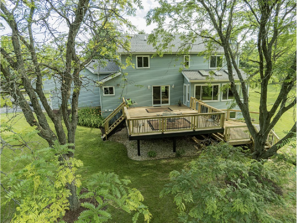
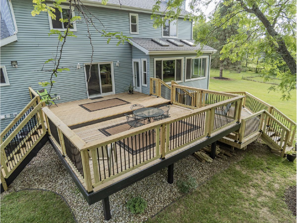
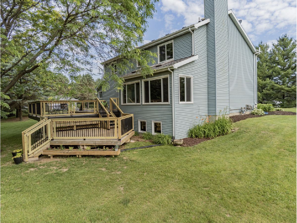
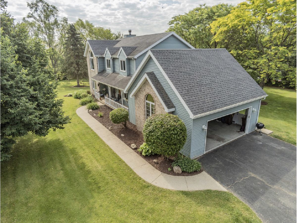
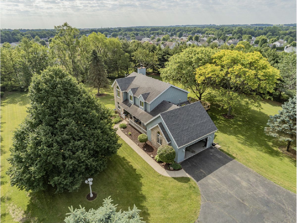
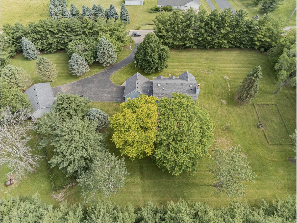
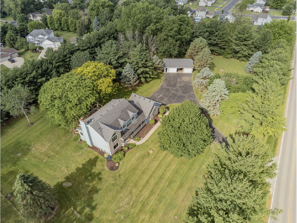
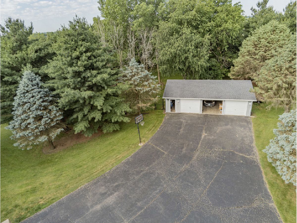
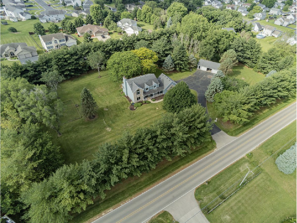
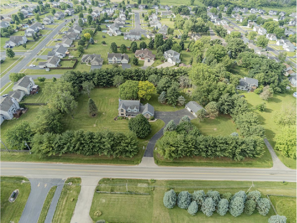
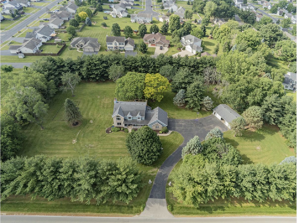
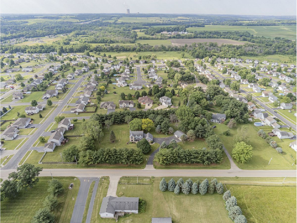
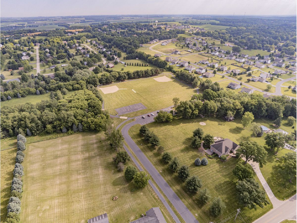
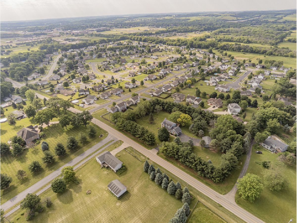
Room Specifics
Total Bedrooms: 4
Bedrooms Above Ground: 3
Bedrooms Below Ground: 1
Dimensions: —
Floor Type: Carpet
Dimensions: —
Floor Type: Carpet
Dimensions: —
Floor Type: Carpet
Full Bathrooms: 4
Bathroom Amenities: Whirlpool,Separate Shower,Double Sink,Soaking Tub
Bathroom in Basement: 1
Rooms: No additional rooms
Basement Description: Finished,Egress Window
Other Specifics
| 5 | |
| Concrete Perimeter | |
| Asphalt | |
| Deck, Porch, Dog Run, Fire Pit, Workshop | |
| Wooded | |
| 400X393X565X528 | |
| — | |
| Full | |
| Vaulted/Cathedral Ceilings, Skylight(s), Hardwood Floors, First Floor Laundry, Walk-In Closet(s) | |
| Range, Dishwasher, Refrigerator, Washer, Dryer | |
| Not in DB | |
| Park, Pool, Curbs, Sidewalks, Street Paved | |
| — | |
| — | |
| Wood Burning |
Tax History
| Year | Property Taxes |
|---|---|
| 2009 | $6,732 |
| 2020 | $6,500 |
Contact Agent
Nearby Similar Homes
Nearby Sold Comparables
Contact Agent
Listing Provided By
Keller Williams Infinity

