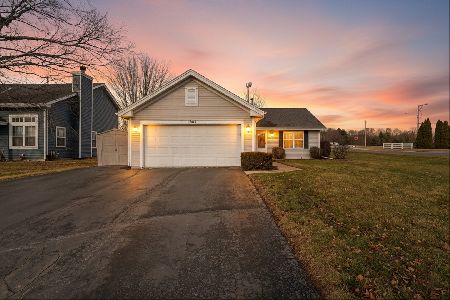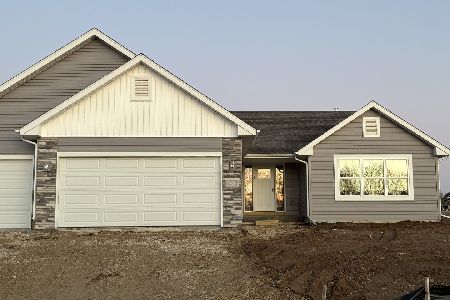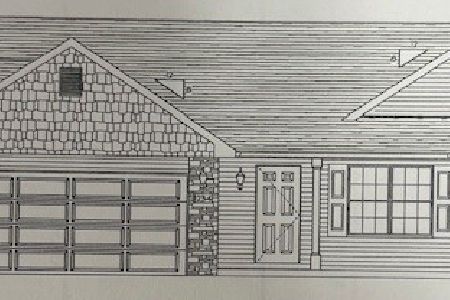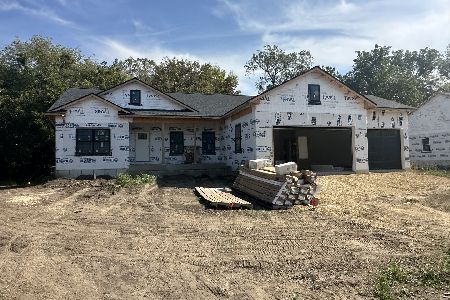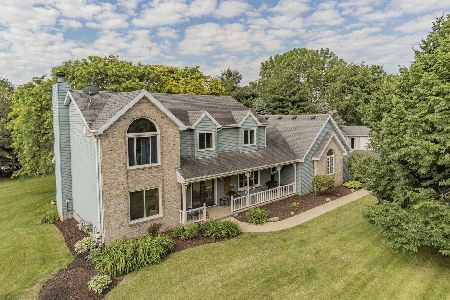1834 Penny Lane, Byron, Illinois 61010
$215,000
|
Sold
|
|
| Status: | Closed |
| Sqft: | 3,340 |
| Cost/Sqft: | $64 |
| Beds: | 5 |
| Baths: | 3 |
| Year Built: | 2004 |
| Property Taxes: | $3,366 |
| Days On Market: | 3666 |
| Lot Size: | 0,54 |
Description
MUST SEE TO APPRECIATE! THIS METICULOUSLY MAINTAINED QUALITY CUSTOM BUILT HOME OFFERS 5 BEDROOMS, 3 BATHS HAVING 3340 SQ FT OF FINISHED LIVING SPACE. CUSTOM BUILT KITCHEN CABINETS W/ LEA GLASS UPPER FRONTS & LIGHTS. LIVING ROOM W/ 2 SKYLIGHTS & STONE FIREPLACE W/ BLOWER. FORMAL DINING ROOM. MASTER BEDROOM W/ FIREPLACE & BLOWER FOR COMFORT DURING WINTER NIGHTS. HUGE BATH HAS JETTED TUB, SEPARATE SHOWER, & WALK IN CLOSET. ADDITIONAL FEATURES INCLUDE ANDERSON WINDOWS, SOLID 6 PANEL DOORS, CENTRAL VAC, TANKLESS WATER HEATER, WIRELESS SECURITY SYSTEM AND SCREENED IN PORCH OFF KITCHEN. FINISHED 3 CAR GARAGE, CONCRETE DRIVE & EXTRA WIDE WALK WAY. FULL WALKOUT IN LL. STORAGE SHED UNDER PORCH. LOCATED ON CUL-DE-SAC. PROFESSIONALLY LANDSCAPED. UHP HOME WARRANTY!
Property Specifics
| Single Family | |
| — | |
| — | |
| 2004 | |
| Full,Walkout | |
| — | |
| No | |
| 0.54 |
| Ogle | |
| — | |
| 0 / Not Applicable | |
| None | |
| Public | |
| Public Sewer | |
| 09141020 | |
| 04254260270000 |
Property History
| DATE: | EVENT: | PRICE: | SOURCE: |
|---|---|---|---|
| 21 Oct, 2016 | Sold | $215,000 | MRED MLS |
| 31 Aug, 2016 | Under contract | $214,000 | MRED MLS |
| — | Last price change | $225,000 | MRED MLS |
| 16 Feb, 2016 | Listed for sale | $292,000 | MRED MLS |
Room Specifics
Total Bedrooms: 5
Bedrooms Above Ground: 5
Bedrooms Below Ground: 0
Dimensions: —
Floor Type: —
Dimensions: —
Floor Type: —
Dimensions: —
Floor Type: —
Dimensions: —
Floor Type: —
Full Bathrooms: 3
Bathroom Amenities: Whirlpool,Separate Shower
Bathroom in Basement: 1
Rooms: Bedroom 5
Basement Description: Finished
Other Specifics
| 3 | |
| — | |
| Concrete | |
| Porch Screened | |
| — | |
| 84X154X182X195 | |
| — | |
| Full | |
| Vaulted/Cathedral Ceilings, Skylight(s), First Floor Bedroom, First Floor Laundry, First Floor Full Bath | |
| Range, Microwave, Dishwasher, Refrigerator, Washer, Dryer, Disposal | |
| Not in DB | |
| — | |
| — | |
| — | |
| Attached Fireplace Doors/Screen, Gas Log, Gas Starter, Heatilator |
Tax History
| Year | Property Taxes |
|---|---|
| 2016 | $3,366 |
Contact Agent
Nearby Similar Homes
Nearby Sold Comparables
Contact Agent
Listing Provided By
Century 21 Affiliated

