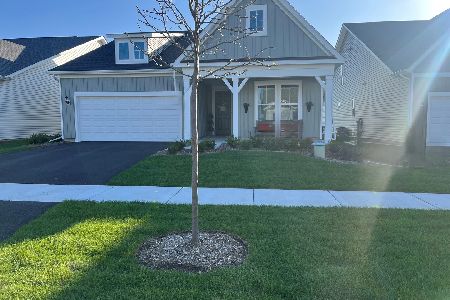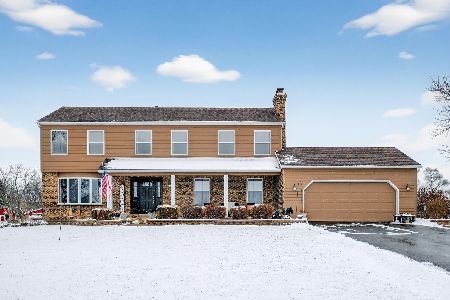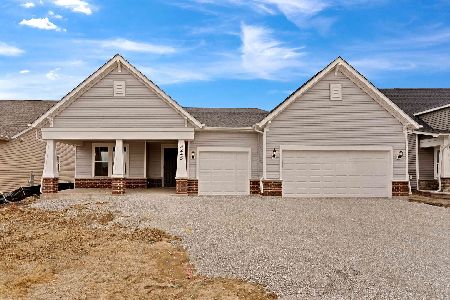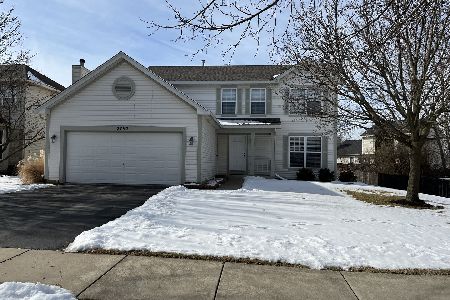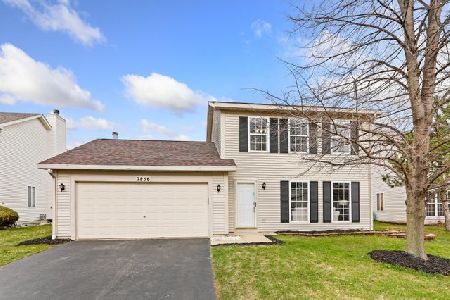2797 Yellowstone Drive, Aurora, Illinois 60503
$230,000
|
Sold
|
|
| Status: | Closed |
| Sqft: | 1,950 |
| Cost/Sqft: | $120 |
| Beds: | 4 |
| Baths: | 3 |
| Year Built: | 2000 |
| Property Taxes: | $7,411 |
| Days On Market: | 2303 |
| Lot Size: | 0,19 |
Description
Perfect home with Oswego schools! This home has everything you are looking for! Kitchen recently remodeled with new stainless steel appliances/ Hardwood flooring throughout/ Formal dining room set for all the family gatherings/ New roof/ Spacious bedrooms with walk in closet/ Basement ready for your final touches!/ Access to community clubhouse with pool, exercise area, parks, tennis courts, and more! This is a must see!
Property Specifics
| Single Family | |
| — | |
| Traditional | |
| 2000 | |
| Partial | |
| — | |
| No | |
| 0.19 |
| Will | |
| Lakewood Valley | |
| 275 / Annual | |
| Clubhouse,Pool | |
| Public | |
| Public Sewer | |
| 10536661 | |
| 0701074070100000 |
Nearby Schools
| NAME: | DISTRICT: | DISTANCE: | |
|---|---|---|---|
|
Grade School
Wolfs Crossing Elementary School |
308 | — | |
|
Middle School
Bednarcik Junior High School |
308 | Not in DB | |
|
High School
Oswego East High School |
308 | Not in DB | |
Property History
| DATE: | EVENT: | PRICE: | SOURCE: |
|---|---|---|---|
| 17 Jan, 2020 | Sold | $230,000 | MRED MLS |
| 27 Oct, 2019 | Under contract | $234,900 | MRED MLS |
| — | Last price change | $245,000 | MRED MLS |
| 3 Oct, 2019 | Listed for sale | $245,000 | MRED MLS |
| 17 Apr, 2023 | Sold | $344,900 | MRED MLS |
| 20 Feb, 2023 | Under contract | $344,900 | MRED MLS |
| — | Last price change | $354,900 | MRED MLS |
| 7 Feb, 2023 | Listed for sale | $354,900 | MRED MLS |
Room Specifics
Total Bedrooms: 4
Bedrooms Above Ground: 4
Bedrooms Below Ground: 0
Dimensions: —
Floor Type: Wood Laminate
Dimensions: —
Floor Type: Wood Laminate
Dimensions: —
Floor Type: Wood Laminate
Full Bathrooms: 3
Bathroom Amenities: Double Sink,Soaking Tub
Bathroom in Basement: 0
Rooms: Eating Area
Basement Description: Unfinished,Crawl
Other Specifics
| 2 | |
| Concrete Perimeter | |
| Asphalt | |
| — | |
| — | |
| 74X133X29X46X46X49 | |
| — | |
| Full | |
| — | |
| Double Oven, Dishwasher, Refrigerator, Washer, Dryer, Disposal | |
| Not in DB | |
| Clubhouse, Pool, Tennis Courts, Sidewalks, Street Paved | |
| — | |
| — | |
| Gas Starter |
Tax History
| Year | Property Taxes |
|---|---|
| 2020 | $7,411 |
| 2023 | $7,539 |
Contact Agent
Nearby Similar Homes
Nearby Sold Comparables
Contact Agent
Listing Provided By
Keller Williams Infinity




