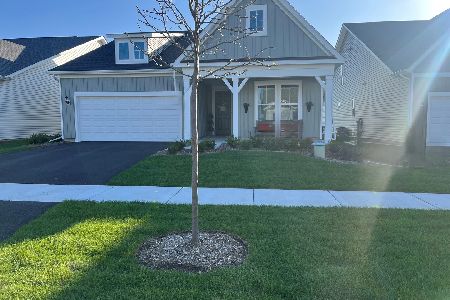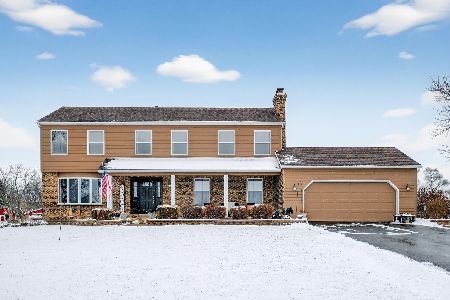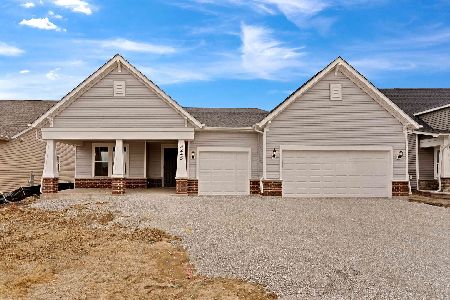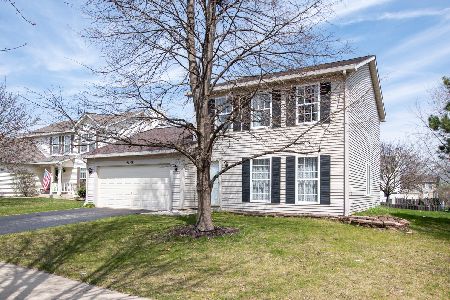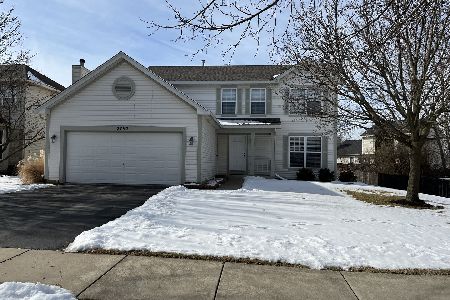2856 Yellowstone Drive, Aurora, Illinois 60503
$340,000
|
Sold
|
|
| Status: | Closed |
| Sqft: | 1,638 |
| Cost/Sqft: | $208 |
| Beds: | 3 |
| Baths: | 3 |
| Year Built: | 1999 |
| Property Taxes: | $5,832 |
| Days On Market: | 1386 |
| Lot Size: | 0,19 |
Description
Move right into this charming home in sought after Lakewood Valley! So many updates! Very functional floor plan. Recently remodeled, eat-in kitchen features white cabinets, new quartz countertops, custom backsplash and brand new stainless steel appliances. New flooring throughout the main level. Brand new carpet upstairs along with three generous sized bedrooms. Primary suite offers a large closet and tons of natural light. All bathrooms have been updated with new vanities. Outside you will find a huge, fenced yard with a wonderful deck all ready for entertaining this summer! This fantastic neighborhood has a club house, pool, tennis courts and more. SD 308 school attendance plus easy access to restaurants, shopping, parks and more! Don't miss this one!!
Property Specifics
| Single Family | |
| — | |
| — | |
| 1999 | |
| — | |
| N | |
| No | |
| 0.19 |
| Will | |
| — | |
| 265 / Annual | |
| — | |
| — | |
| — | |
| 11369143 | |
| 0701074080070000 |
Nearby Schools
| NAME: | DISTRICT: | DISTANCE: | |
|---|---|---|---|
|
Grade School
Wolfs Crossing Elementary School |
308 | — | |
|
Middle School
Bednarcik Junior High School |
308 | Not in DB | |
|
High School
Oswego East High School |
308 | Not in DB | |
Property History
| DATE: | EVENT: | PRICE: | SOURCE: |
|---|---|---|---|
| 18 Nov, 2014 | Sold | $169,900 | MRED MLS |
| 7 Oct, 2014 | Under contract | $179,900 | MRED MLS |
| — | Last price change | $189,900 | MRED MLS |
| 31 Jul, 2014 | Listed for sale | $189,900 | MRED MLS |
| 3 Jun, 2022 | Sold | $340,000 | MRED MLS |
| 21 Apr, 2022 | Under contract | $339,900 | MRED MLS |
| 7 Apr, 2022 | Listed for sale | $339,900 | MRED MLS |
| 12 Jul, 2024 | Sold | $370,000 | MRED MLS |
| 10 Jun, 2024 | Under contract | $379,000 | MRED MLS |
| — | Last price change | $386,000 | MRED MLS |
| 2 May, 2024 | Listed for sale | $389,000 | MRED MLS |
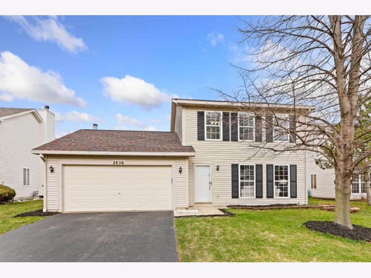
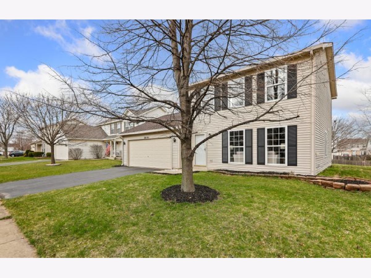
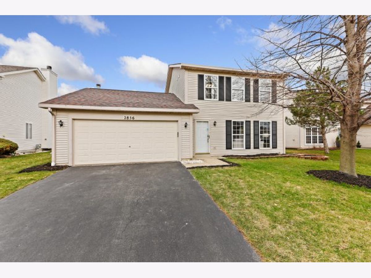
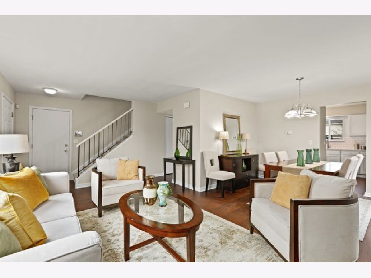
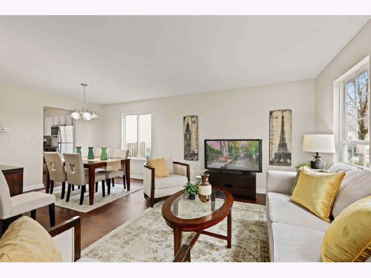
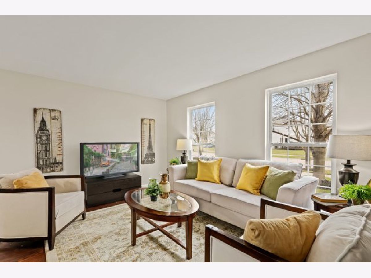
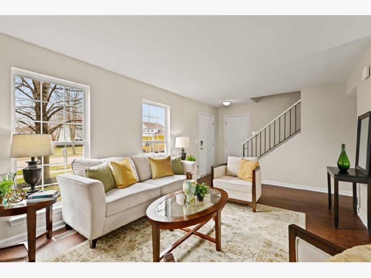
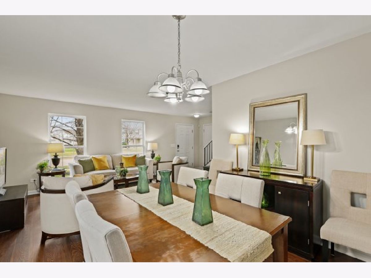
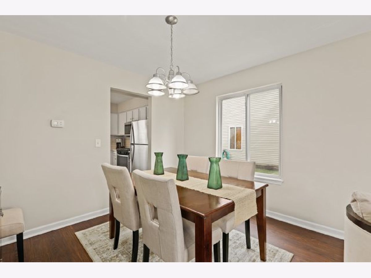
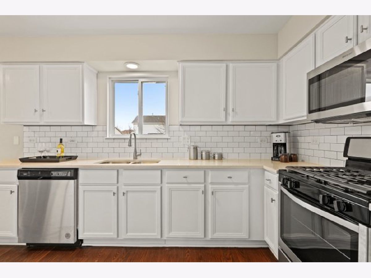
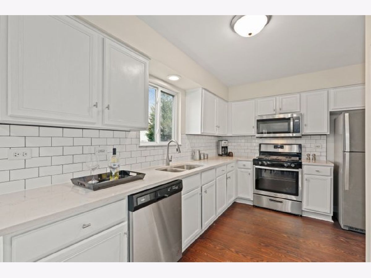
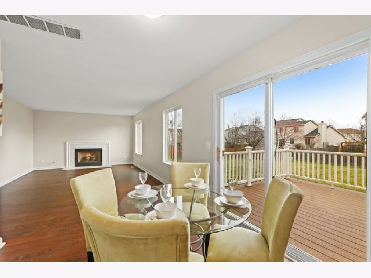
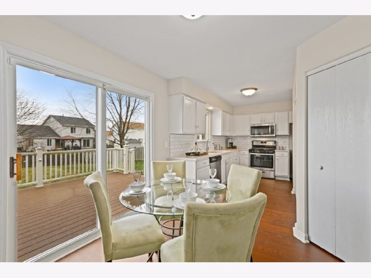
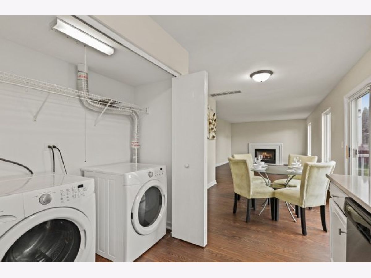
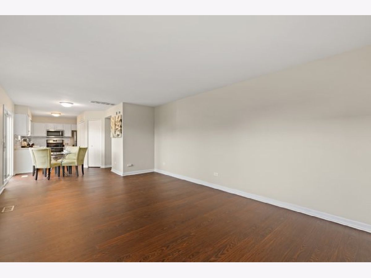
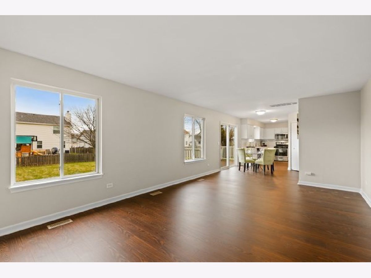
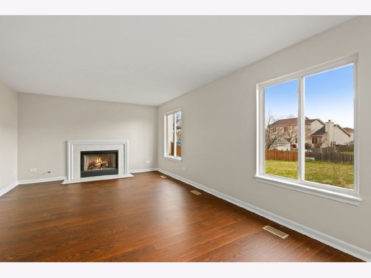
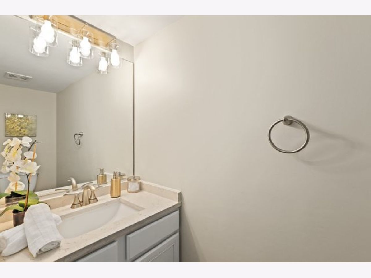
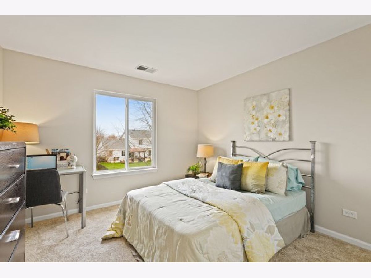
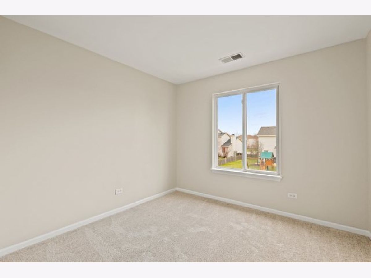
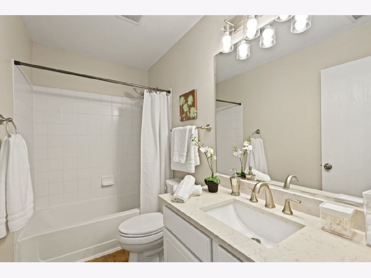
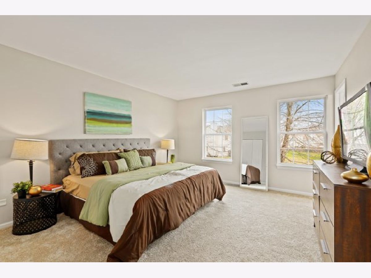
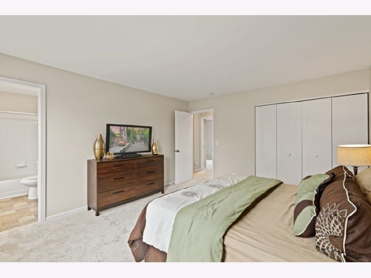
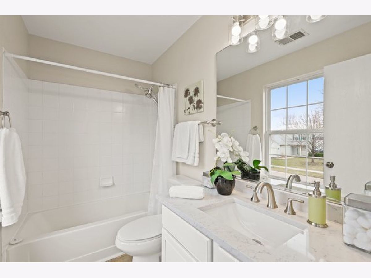
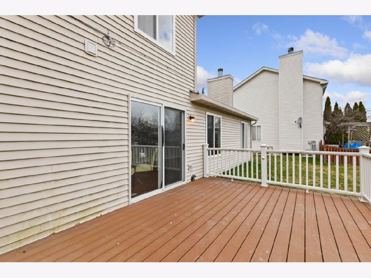
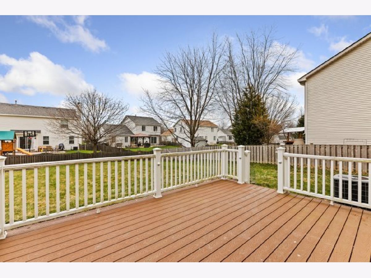
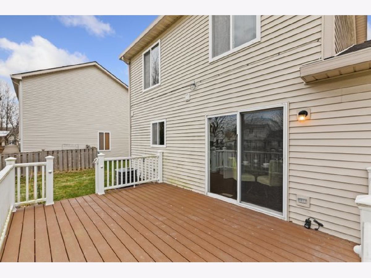
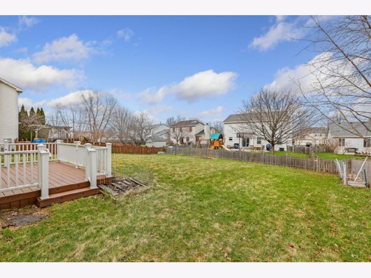
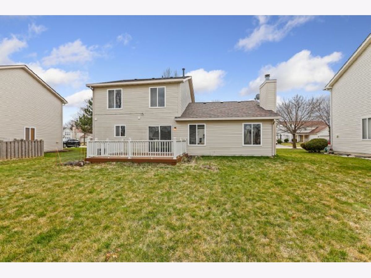
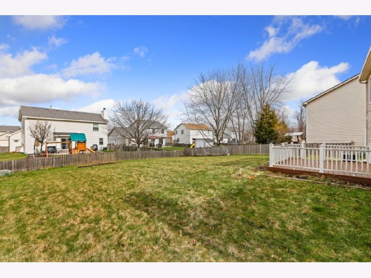
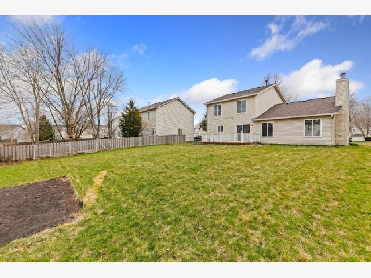
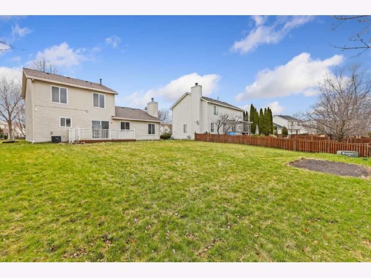
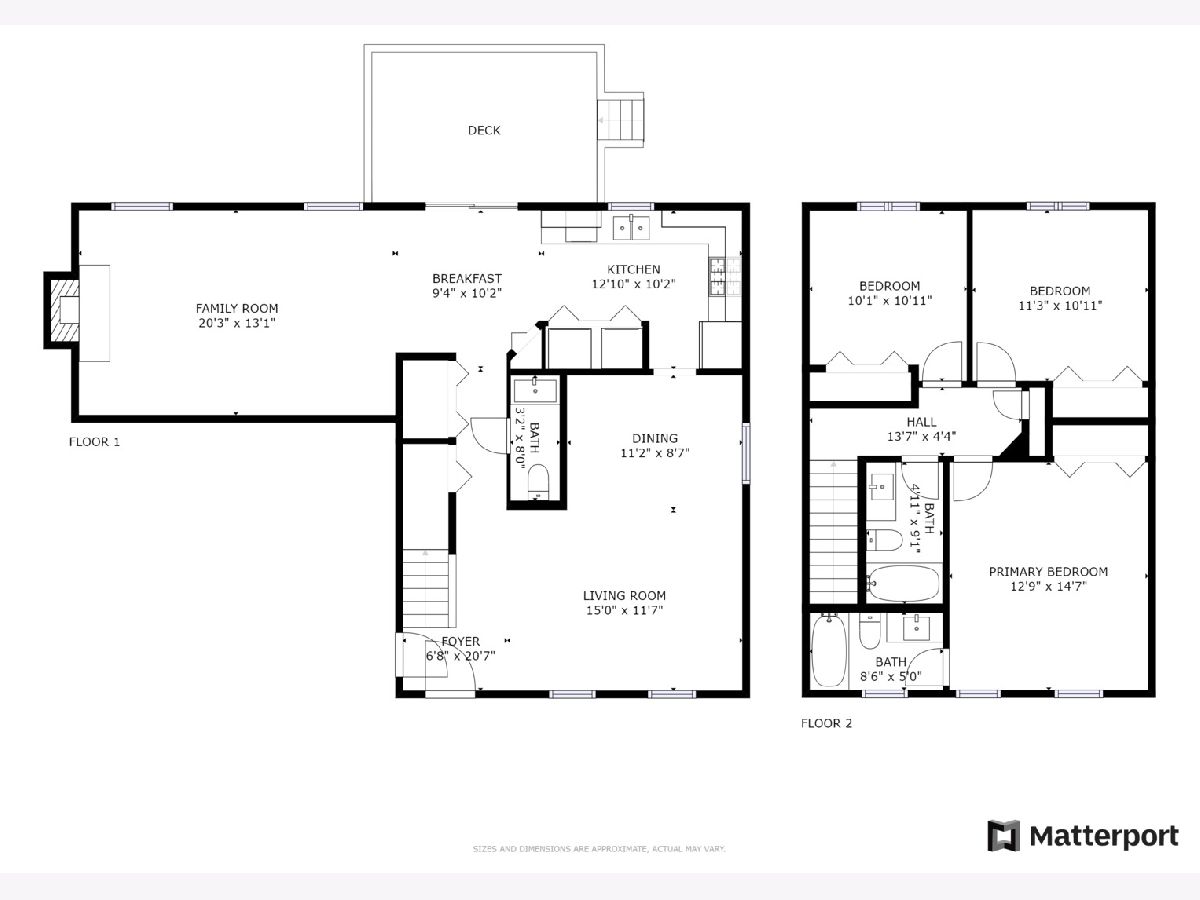
Room Specifics
Total Bedrooms: 3
Bedrooms Above Ground: 3
Bedrooms Below Ground: 0
Dimensions: —
Floor Type: —
Dimensions: —
Floor Type: —
Full Bathrooms: 3
Bathroom Amenities: —
Bathroom in Basement: 0
Rooms: —
Basement Description: None
Other Specifics
| 2 | |
| — | |
| — | |
| — | |
| — | |
| 8117 | |
| Unfinished | |
| — | |
| — | |
| — | |
| Not in DB | |
| — | |
| — | |
| — | |
| — |
Tax History
| Year | Property Taxes |
|---|---|
| 2014 | $6,397 |
| 2022 | $5,832 |
| 2024 | $6,224 |
Contact Agent
Nearby Similar Homes
Nearby Sold Comparables
Contact Agent
Listing Provided By
Redfin Corporation




