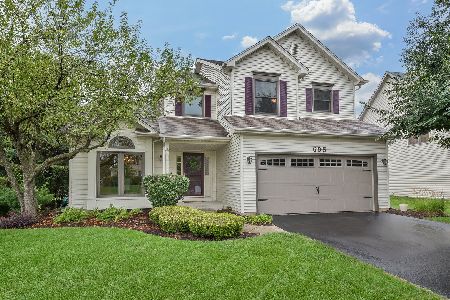2798 Kendridge Lane, Aurora, Illinois 60502
$300,000
|
Sold
|
|
| Status: | Closed |
| Sqft: | 2,300 |
| Cost/Sqft: | $137 |
| Beds: | 4 |
| Baths: | 3 |
| Year Built: | 1997 |
| Property Taxes: | $8,675 |
| Days On Market: | 5018 |
| Lot Size: | 0,25 |
Description
Gorgeous home in pool & clubhouse community of Oakhurst. Boasting formal living & dining rms, kitchen w/granite counters, ceramic backsplash, fresh refinished hardwood floors & family rm w/fireplace. Master suite w/lux. bath & WIC. Fresh paint & new carpet. Full finished basement & plenty of storage. Relax on the paver patio & enjoy the back yard. Walk to school, park, pool & clubhouse! This one is a keeper!
Property Specifics
| Single Family | |
| — | |
| — | |
| 1997 | |
| Full | |
| — | |
| No | |
| 0.25 |
| Du Page | |
| Oakhurst North | |
| 191 / Quarterly | |
| Insurance,Clubhouse,Pool | |
| Public | |
| Public Sewer | |
| 08019878 | |
| 0719202020 |
Nearby Schools
| NAME: | DISTRICT: | DISTANCE: | |
|---|---|---|---|
|
Grade School
Young Elementary School |
204 | — | |
|
Middle School
Granger Middle School |
204 | Not in DB | |
|
High School
Metea Valley High School |
204 | Not in DB | |
Property History
| DATE: | EVENT: | PRICE: | SOURCE: |
|---|---|---|---|
| 29 Mar, 2013 | Sold | $300,000 | MRED MLS |
| 30 Oct, 2012 | Under contract | $314,900 | MRED MLS |
| — | Last price change | $325,000 | MRED MLS |
| 15 Mar, 2012 | Listed for sale | $365,000 | MRED MLS |
| 8 Jul, 2016 | Sold | $375,000 | MRED MLS |
| 29 May, 2016 | Under contract | $389,900 | MRED MLS |
| 28 Apr, 2016 | Listed for sale | $389,900 | MRED MLS |
Room Specifics
Total Bedrooms: 4
Bedrooms Above Ground: 4
Bedrooms Below Ground: 0
Dimensions: —
Floor Type: Carpet
Dimensions: —
Floor Type: Carpet
Dimensions: —
Floor Type: Carpet
Full Bathrooms: 3
Bathroom Amenities: Whirlpool,Separate Shower,Double Sink
Bathroom in Basement: 0
Rooms: Eating Area,Play Room,Recreation Room,Storage
Basement Description: Finished
Other Specifics
| 2 | |
| Concrete Perimeter | |
| Asphalt | |
| Brick Paver Patio | |
| — | |
| 74X160 | |
| — | |
| Full | |
| Vaulted/Cathedral Ceilings, Hardwood Floors, First Floor Laundry | |
| Range, Microwave, Dishwasher, Refrigerator, Disposal | |
| Not in DB | |
| Clubhouse, Pool, Tennis Courts, Street Lights | |
| — | |
| — | |
| Wood Burning |
Tax History
| Year | Property Taxes |
|---|---|
| 2013 | $8,675 |
| 2016 | $9,247 |
Contact Agent
Nearby Similar Homes
Nearby Sold Comparables
Contact Agent
Listing Provided By
Coldwell Banker The Real Estate Group





