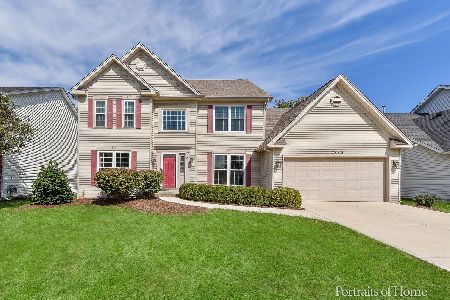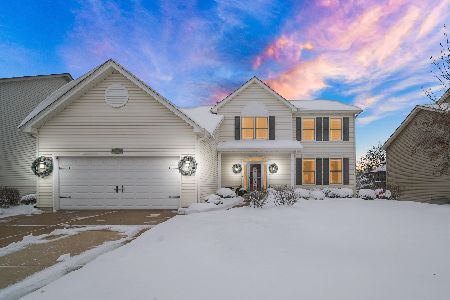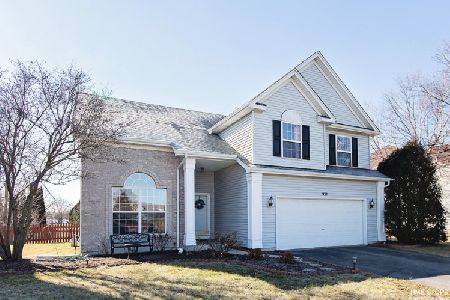2578 Crestview Drive, Aurora, Illinois 60502
$644,999
|
For Sale
|
|
| Status: | Active |
| Sqft: | 3,493 |
| Cost/Sqft: | $185 |
| Beds: | 4 |
| Baths: | 3 |
| Year Built: | 1998 |
| Property Taxes: | $10,270 |
| Days On Market: | 150 |
| Lot Size: | 0,37 |
Description
Welcome to this stunning house in the highly desirable Oakhurst North, with Naperville 204 School District! With 4 spacious bedrooms and 2.1 bathrooms, this impressive home is designed for you and your loved ones to thrive. Step inside to a welcoming foyer with rich hardwood flooring that sets a luxurious tone. The living room features soaring 2-story ceilings and an abundance of windows that flood the space with natural light. Imagine hosting memorable gatherings in the dining room, or crafting culinary masterpieces in the expansive kitchen with stainless steel appliances, a beautiful backsplash, and sleek granite countertops. The inviting family room boasts an elegant fireplace, and the conveniently located office with custom built-ins is perfect for remote work. Upstairs, the master suite features a walk-in closet and an updated bathroom with double vanities and a walk-in shower. Three additional generously sized bedrooms and an upgraded hall bathroom complete this level. The finished basement provides extra recreation space and ample storage. Picture yourself sipping coffee or unwinding with a glass of wine on your deck, surrounded by lush landscaping. Plus, you can walk to the elementary school, club house & pool, tennis court, and enjoy convenient access to Route 59 shopping and Metra. New windows 2025 & 2021, roof 2020, water heater 2022, sump pump 2025, dishwasher 2025. This is the home you've been waiting for!
Property Specifics
| Single Family | |
| — | |
| — | |
| 1998 | |
| — | |
| — | |
| No | |
| 0.37 |
| — | |
| Oakhurst North | |
| 295 / Quarterly | |
| — | |
| — | |
| — | |
| 12410276 | |
| 0718411023 |
Nearby Schools
| NAME: | DISTRICT: | DISTANCE: | |
|---|---|---|---|
|
Grade School
Young Elementary School |
204 | — | |
|
Middle School
Granger Middle School |
204 | Not in DB | |
|
High School
Metea Valley High School |
204 | Not in DB | |
Property History
| DATE: | EVENT: | PRICE: | SOURCE: |
|---|---|---|---|
| — | Last price change | $650,000 | MRED MLS |
| 10 Jul, 2025 | Listed for sale | $650,000 | MRED MLS |
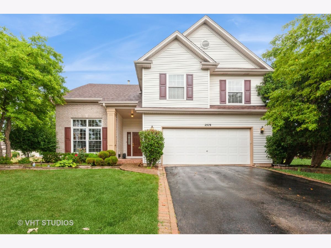
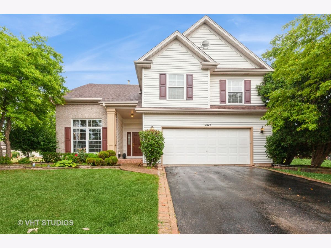
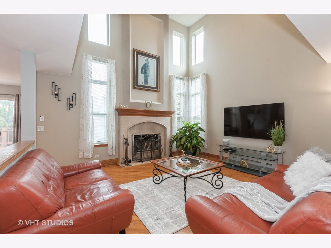
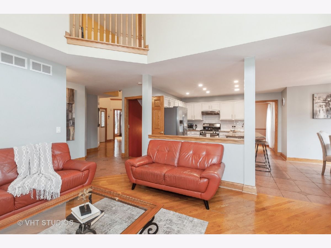
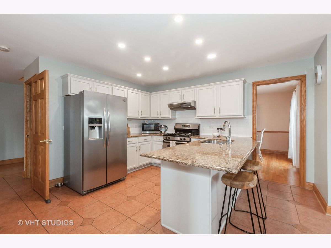
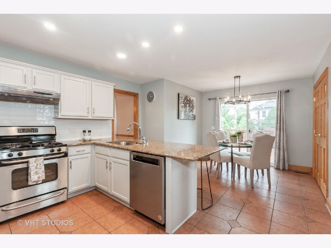
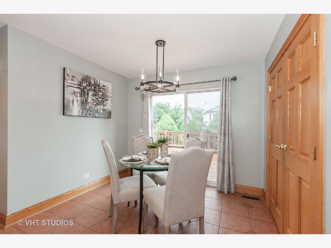
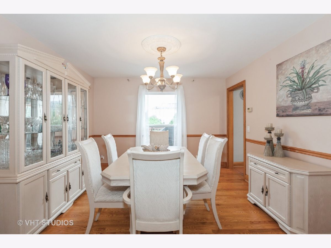
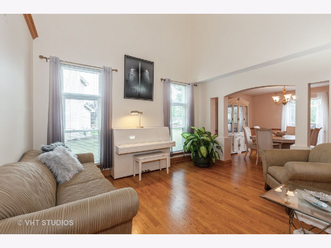
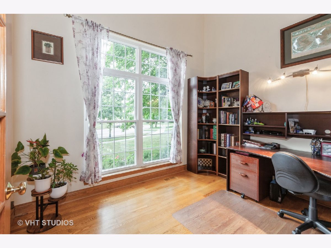
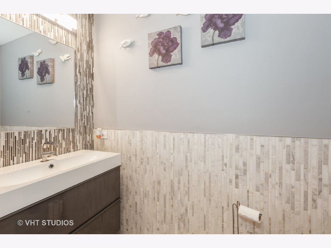
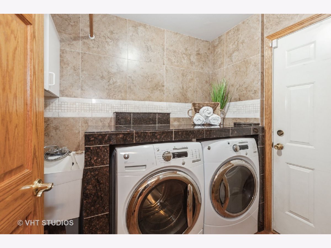
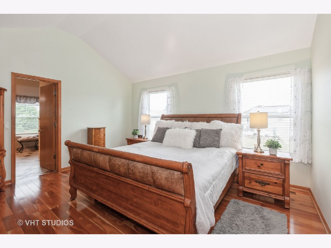
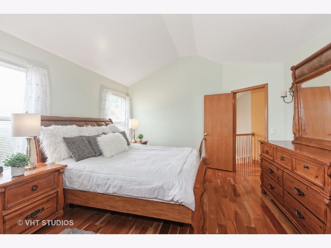
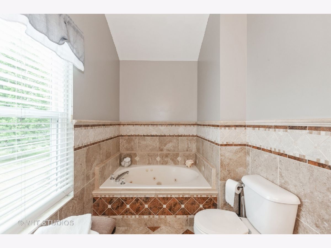
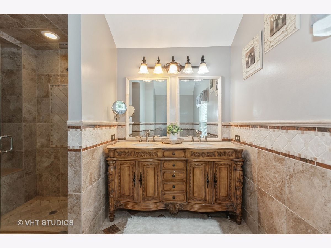
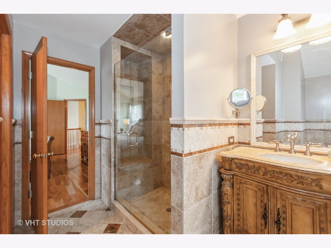
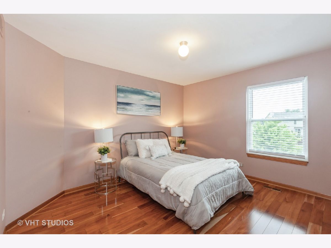
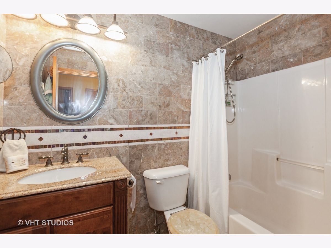
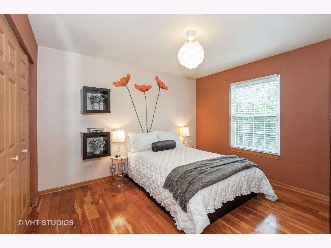
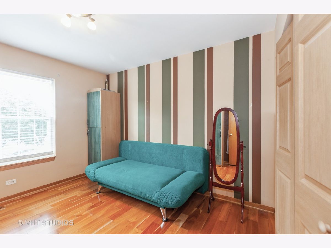
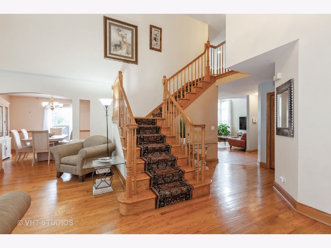
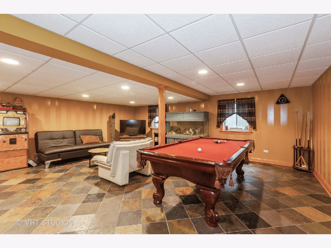
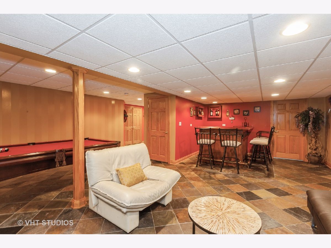
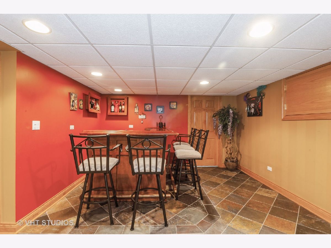
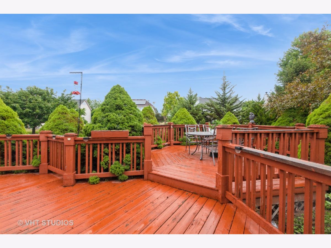
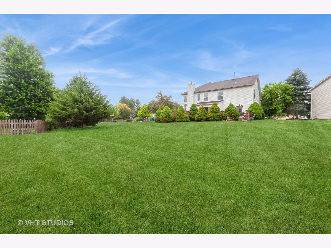
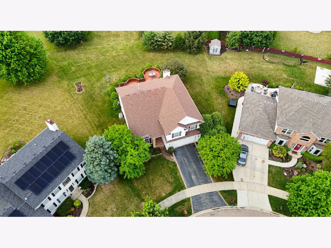
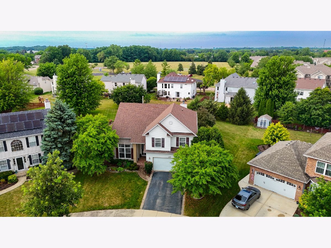
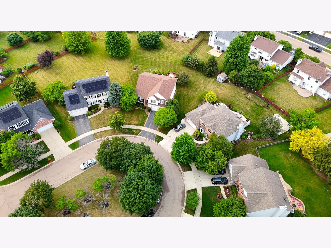
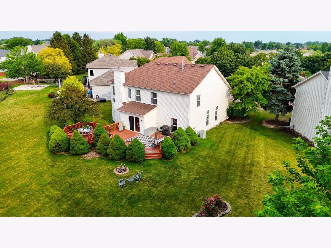
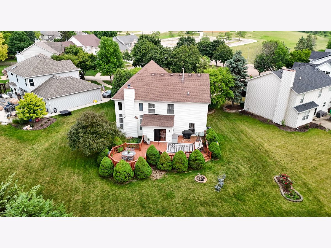
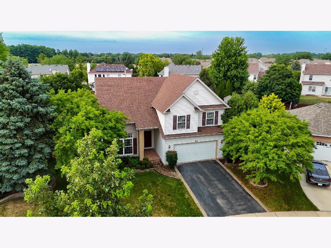
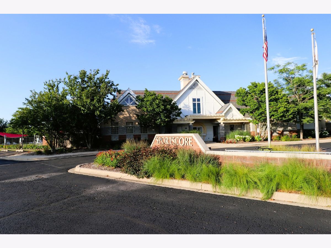
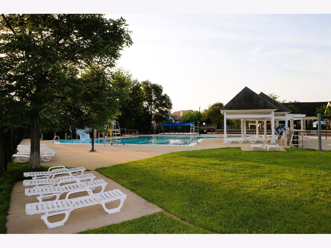
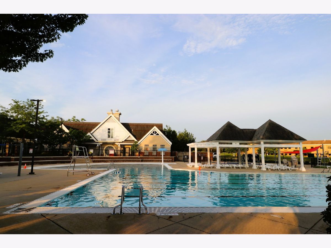
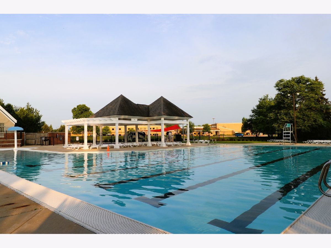
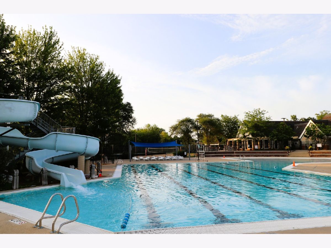
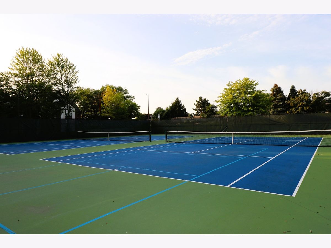
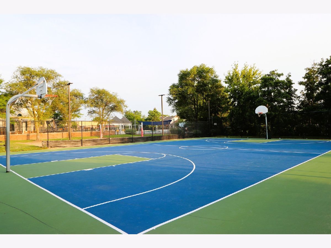
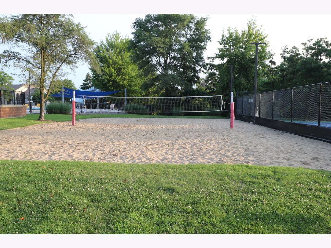
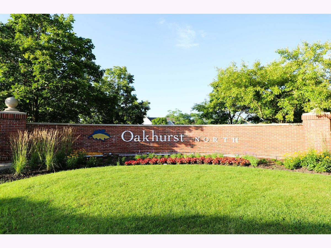
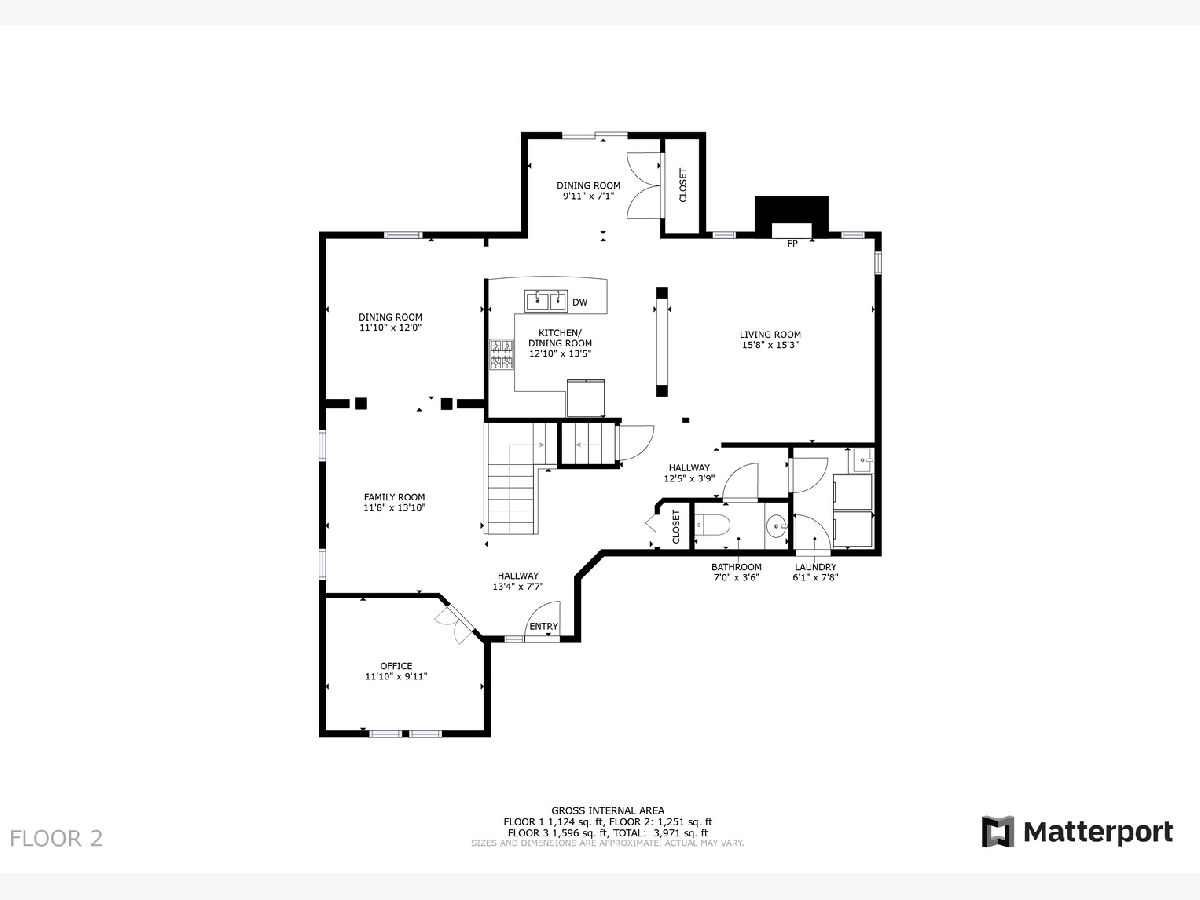
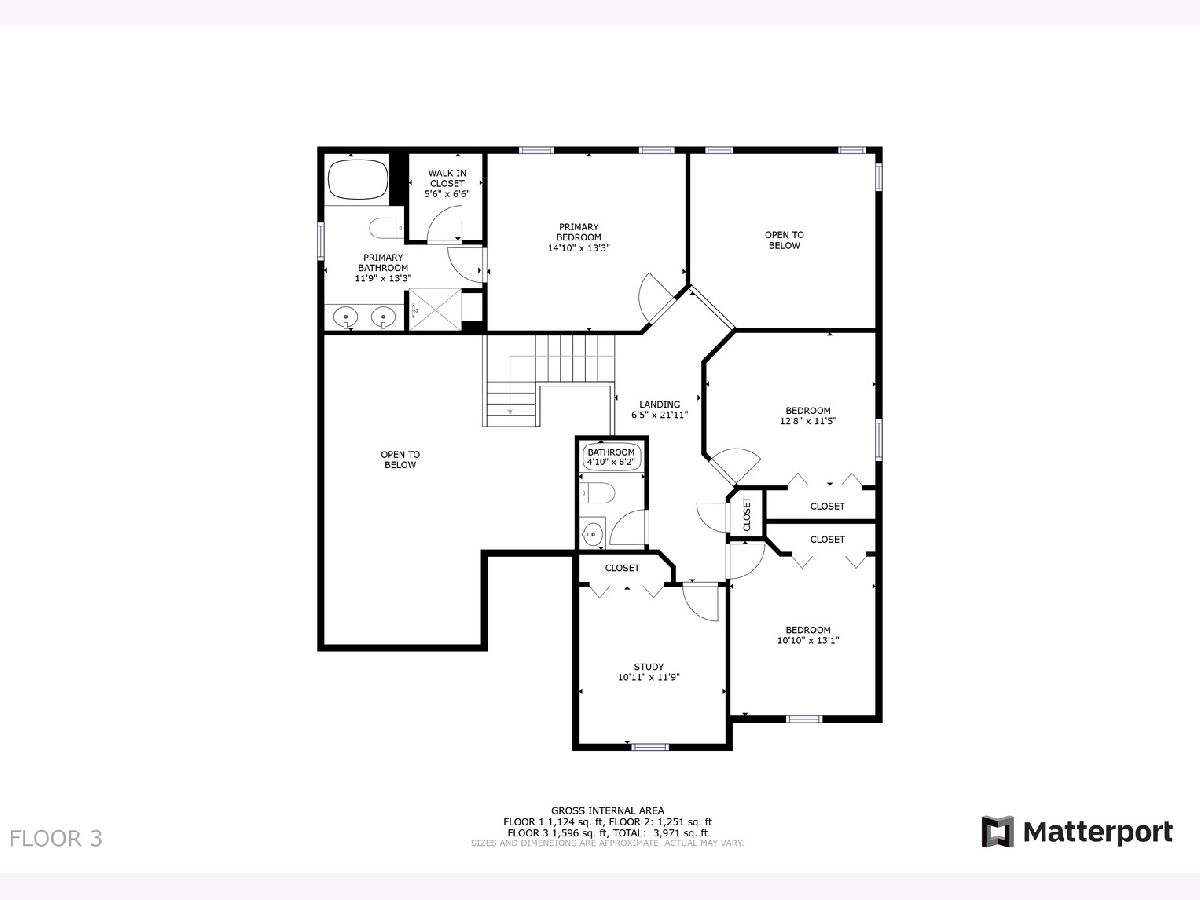
Room Specifics
Total Bedrooms: 4
Bedrooms Above Ground: 4
Bedrooms Below Ground: 0
Dimensions: —
Floor Type: —
Dimensions: —
Floor Type: —
Dimensions: —
Floor Type: —
Full Bathrooms: 3
Bathroom Amenities: Whirlpool,Separate Shower,Double Sink,Soaking Tub
Bathroom in Basement: 0
Rooms: —
Basement Description: —
Other Specifics
| 2 | |
| — | |
| — | |
| — | |
| — | |
| 26X26X176X39X59X59X140 | |
| — | |
| — | |
| — | |
| — | |
| Not in DB | |
| — | |
| — | |
| — | |
| — |
Tax History
| Year | Property Taxes |
|---|---|
| — | $10,270 |
Contact Agent
Nearby Similar Homes
Nearby Sold Comparables
Contact Agent
Listing Provided By
Baird & Warner

