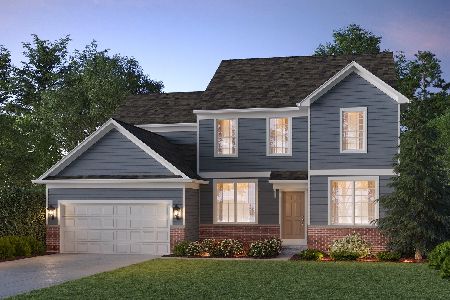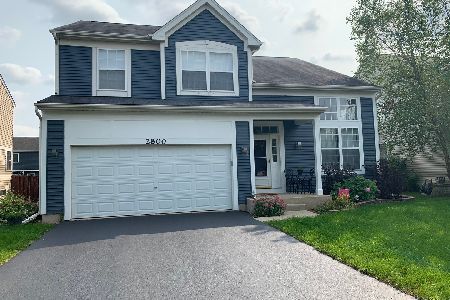2798 Rosehall Lane, Aurora, Illinois 60503
$265,000
|
Sold
|
|
| Status: | Closed |
| Sqft: | 2,600 |
| Cost/Sqft: | $106 |
| Beds: | 4 |
| Baths: | 4 |
| Year Built: | 2002 |
| Property Taxes: | $8,270 |
| Days On Market: | 3863 |
| Lot Size: | 0,15 |
Description
Absolutely stunning. Inviting 2-story foyer.Newly finished hardwood throughout 1st floor. 42" maple cabinetry, stainless appliances, granite counters. 9' ceilings on 1st floor. Luxury Master suite w/vaulted ceiling, hardwood, walk in closet, deluxe bath w/natural stone tiles. New light fixtures. Brand new carpet in all 3 Bedrooms. Knockout basement w/wet bar, rec area, office space & full bath. Stamped concrete patio w/fenced yard. Professionally landscaped. Close to Park-n-Ride Metra site. Quick access to Naperville shopping and entertainment. Desirable schools, ready for fussiest buyers!! Available for a quick close. Move in ready condition. Welcome Home!
Property Specifics
| Single Family | |
| — | |
| — | |
| 2002 | |
| Full | |
| — | |
| No | |
| 0.15 |
| Will | |
| Columbia Station | |
| 265 / Annual | |
| None | |
| Public | |
| Public Sewer | |
| 09000423 | |
| 0701062140210000 |
Nearby Schools
| NAME: | DISTRICT: | DISTANCE: | |
|---|---|---|---|
|
Grade School
Homestead Elementary School |
308 | — | |
|
Middle School
Murphy Junior High School |
308 | Not in DB | |
|
High School
Oswego East High School |
308 | Not in DB | |
|
Alternate Junior High School
Bednarcik Junior High School |
— | Not in DB | |
Property History
| DATE: | EVENT: | PRICE: | SOURCE: |
|---|---|---|---|
| 30 Nov, 2015 | Sold | $265,000 | MRED MLS |
| 9 Oct, 2015 | Under contract | $274,900 | MRED MLS |
| — | Last price change | $279,900 | MRED MLS |
| 3 Aug, 2015 | Listed for sale | $289,900 | MRED MLS |
| 22 Nov, 2019 | Sold | $290,000 | MRED MLS |
| 21 Oct, 2019 | Under contract | $299,995 | MRED MLS |
| — | Last price change | $305,000 | MRED MLS |
| 2 Oct, 2019 | Listed for sale | $305,000 | MRED MLS |
Room Specifics
Total Bedrooms: 5
Bedrooms Above Ground: 4
Bedrooms Below Ground: 1
Dimensions: —
Floor Type: Carpet
Dimensions: —
Floor Type: Carpet
Dimensions: —
Floor Type: Carpet
Dimensions: —
Floor Type: —
Full Bathrooms: 4
Bathroom Amenities: Soaking Tub
Bathroom in Basement: 1
Rooms: Bedroom 5,Office,Recreation Room
Basement Description: Finished
Other Specifics
| 2 | |
| Concrete Perimeter | |
| Asphalt | |
| Patio, Brick Paver Patio | |
| Fenced Yard,Landscaped,Park Adjacent | |
| 64X 140X 60X 125 | |
| — | |
| Full | |
| Vaulted/Cathedral Ceilings, Sauna/Steam Room, Hardwood Floors, Wood Laminate Floors, First Floor Laundry | |
| Range, Microwave, Dishwasher, Refrigerator, Washer, Dryer, Disposal | |
| Not in DB | |
| — | |
| — | |
| — | |
| Gas Starter |
Tax History
| Year | Property Taxes |
|---|---|
| 2015 | $8,270 |
| 2019 | $9,341 |
Contact Agent
Nearby Similar Homes
Nearby Sold Comparables
Contact Agent
Listing Provided By
RE/MAX Professionals Select










