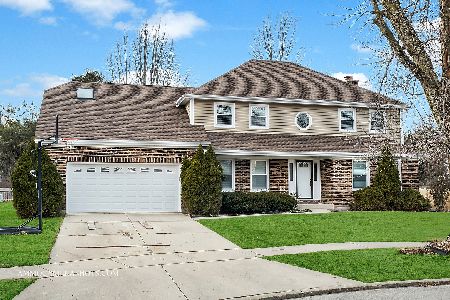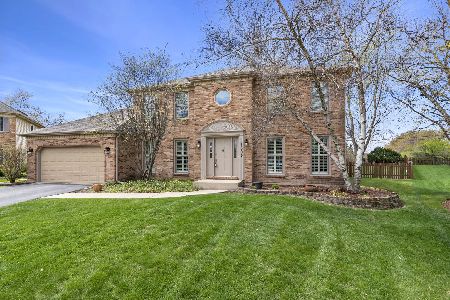27W021 80th Street, Naperville, Illinois 60565
$680,000
|
Sold
|
|
| Status: | Closed |
| Sqft: | 3,647 |
| Cost/Sqft: | $192 |
| Beds: | 5 |
| Baths: | 4 |
| Year Built: | 1988 |
| Property Taxes: | $13,826 |
| Days On Market: | 1721 |
| Lot Size: | 2,10 |
Description
Meticulously maintained ranch home situated on over 2 acres...prime in-town location with privacy, doesn't get any better than this! Newer furnace, AC, washer and dryer! Open kitchen with island/breakfast bar and stainless-steel appliances! HUGE master bedroom with exterior access to patio, master bath with dual vanity, separate shower and whirlpool tub! Family room with floor to ceiling brick fireplace and a wall of windows, letting in tons of natural light! Updated in-law suite with stunning full kitchen, bedroom and full bath! Sunroom, brick paver patio and a 2,500 sqft outbuilding with heat and running water! Professionally landscaped yard with garden shed and plenty of room for horses! Prime location just minutes from downtown Naperville, centennial beach, Naperville Riverwalk and tons of restaurants and shopping! District 204 schools!
Property Specifics
| Single Family | |
| — | |
| Ranch | |
| 1988 | |
| Partial | |
| — | |
| No | |
| 2.1 |
| Du Page | |
| — | |
| 0 / Not Applicable | |
| None | |
| Private Well | |
| Septic-Private | |
| 11072386 | |
| 0736204004 |
Nearby Schools
| NAME: | DISTRICT: | DISTANCE: | |
|---|---|---|---|
|
Grade School
Owen Elementary School |
204 | — | |
|
Middle School
Still Middle School |
204 | Not in DB | |
|
High School
Waubonsie Valley High School |
204 | Not in DB | |
Property History
| DATE: | EVENT: | PRICE: | SOURCE: |
|---|---|---|---|
| 4 Jun, 2012 | Sold | $630,000 | MRED MLS |
| 22 May, 2012 | Under contract | $630,000 | MRED MLS |
| — | Last price change | $699,900 | MRED MLS |
| 26 Jul, 2011 | Listed for sale | $774,900 | MRED MLS |
| 8 Jul, 2021 | Sold | $680,000 | MRED MLS |
| 22 Jun, 2021 | Under contract | $699,900 | MRED MLS |
| 14 Jun, 2021 | Listed for sale | $699,900 | MRED MLS |
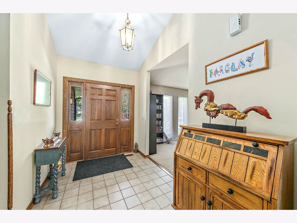
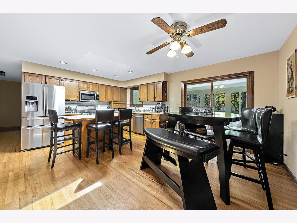
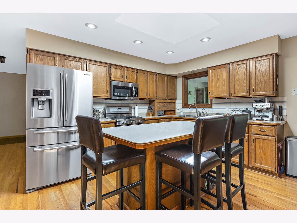
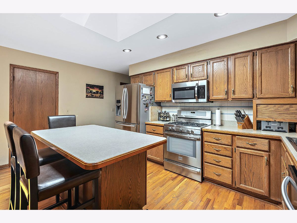
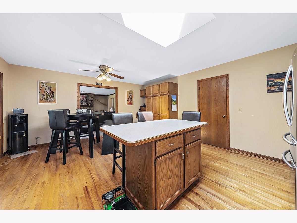
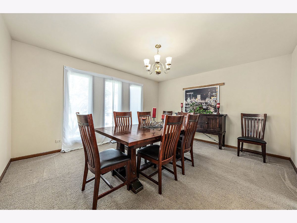
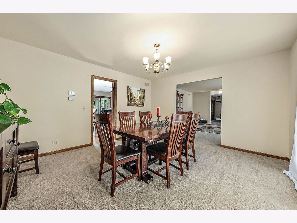
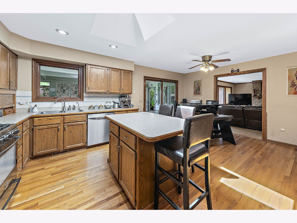
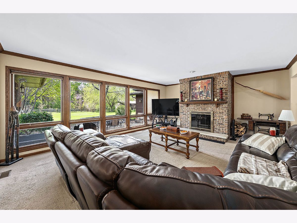
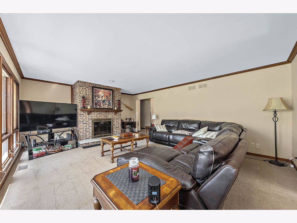
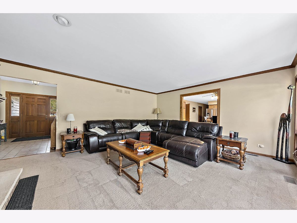
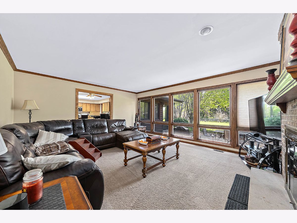
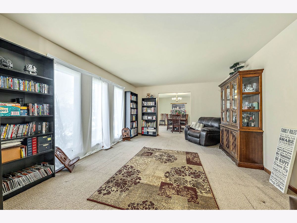
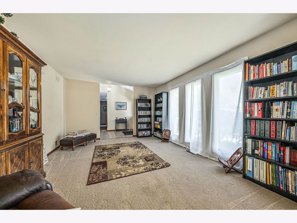
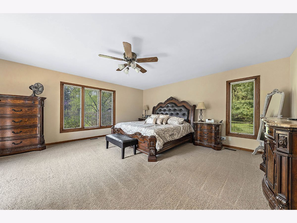
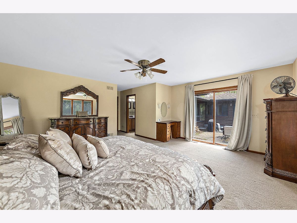
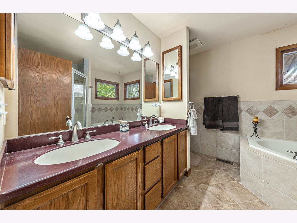
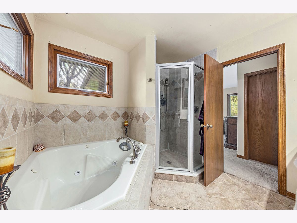
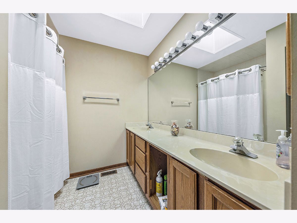
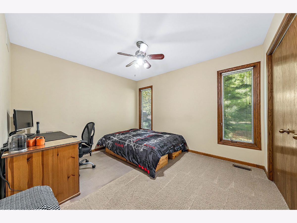
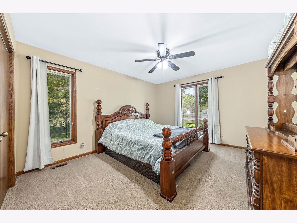
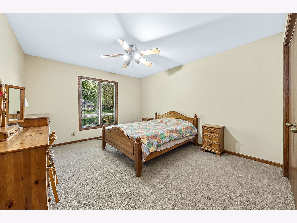
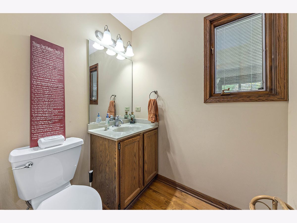
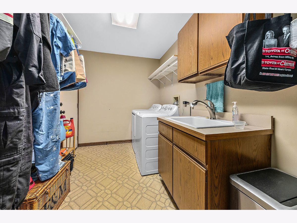
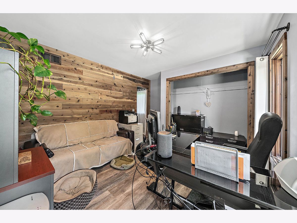
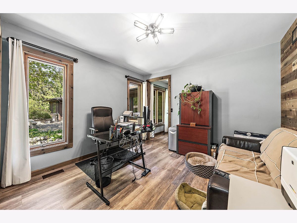
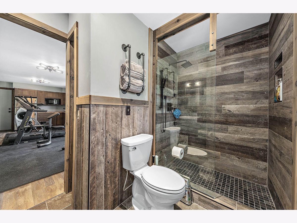
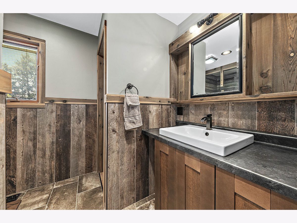
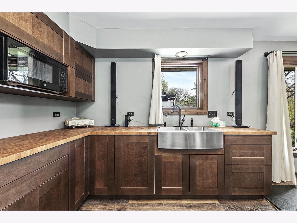
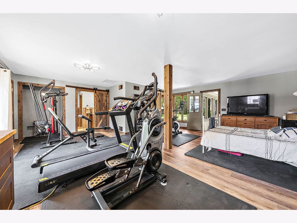
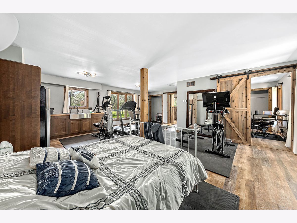
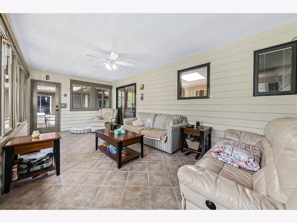
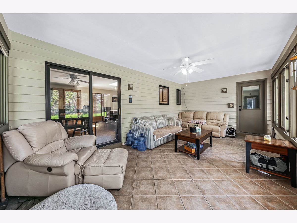
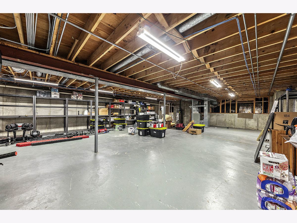
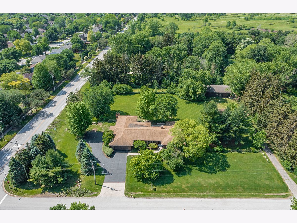
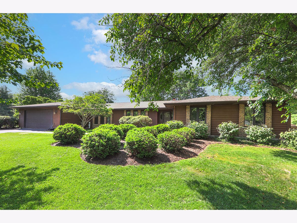
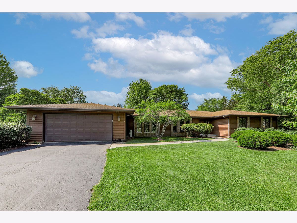
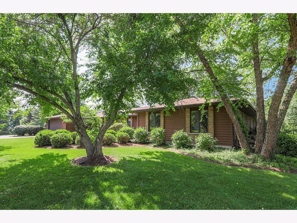
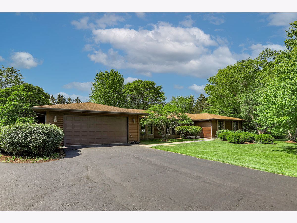
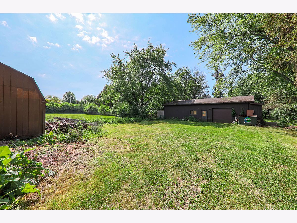
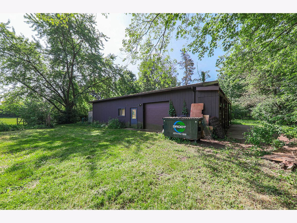
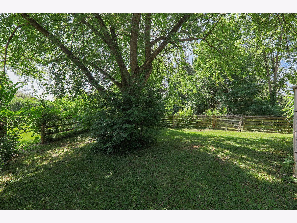
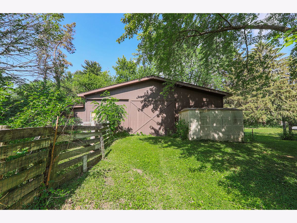
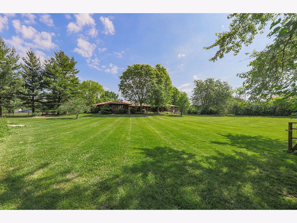
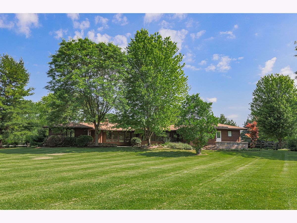
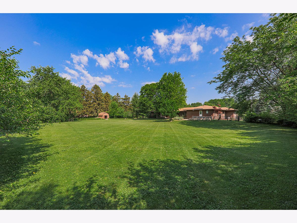
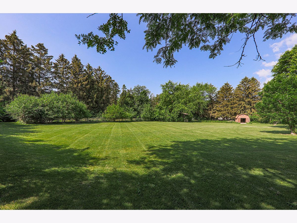
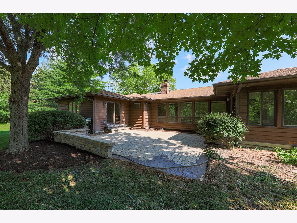
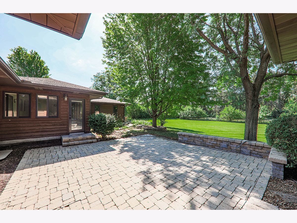
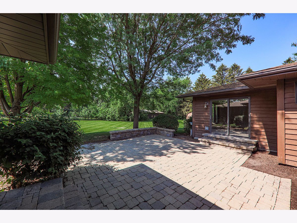
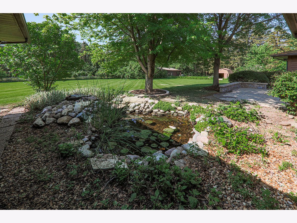
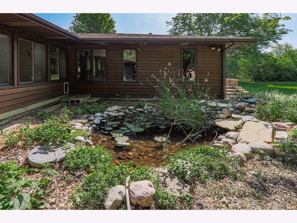
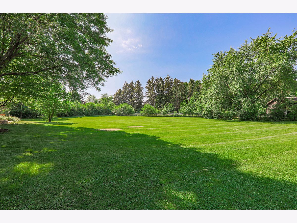
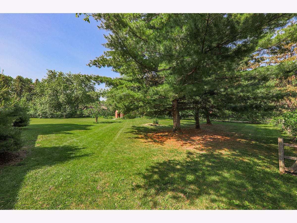
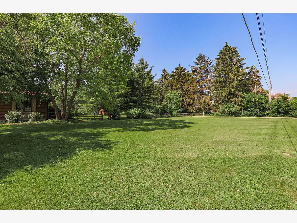
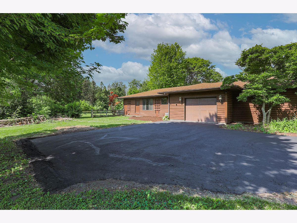
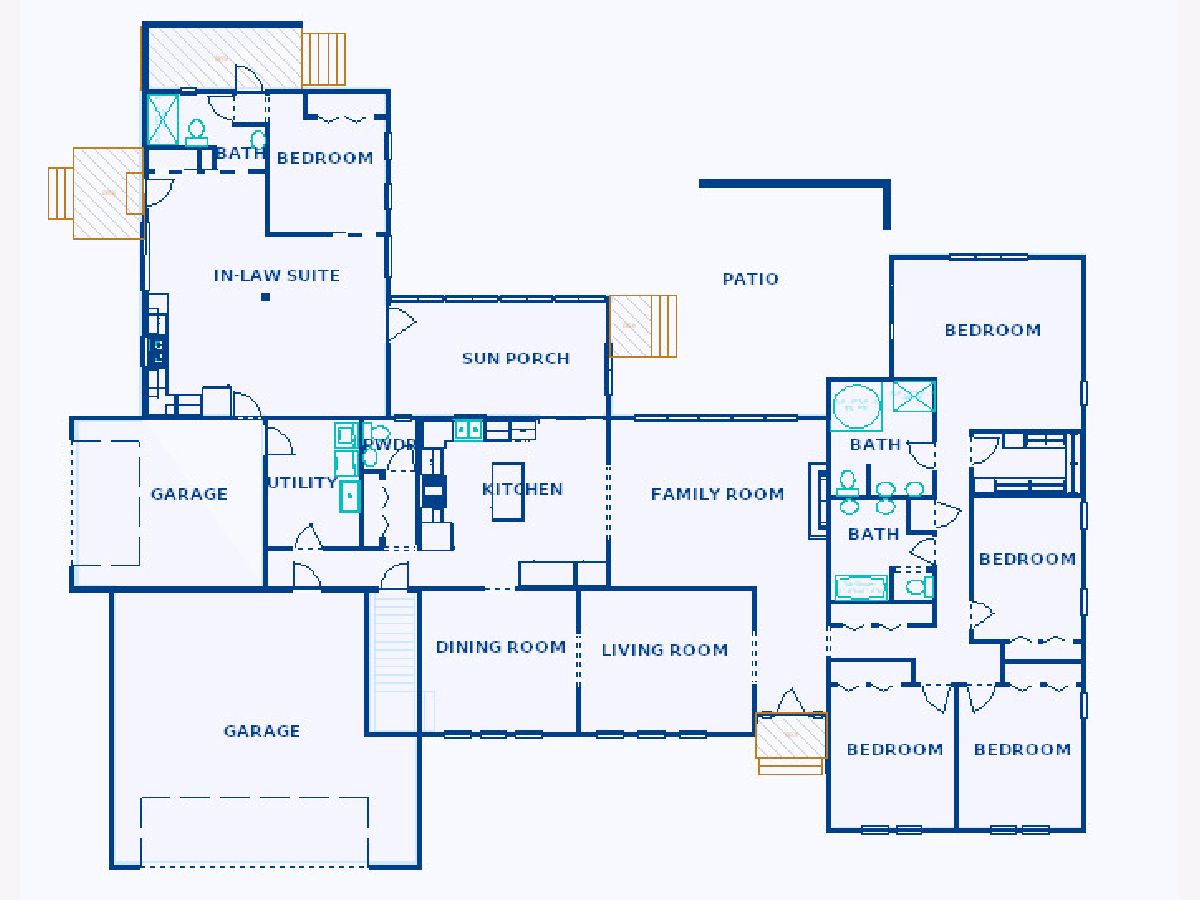
Room Specifics
Total Bedrooms: 5
Bedrooms Above Ground: 5
Bedrooms Below Ground: 0
Dimensions: —
Floor Type: Carpet
Dimensions: —
Floor Type: Carpet
Dimensions: —
Floor Type: Carpet
Dimensions: —
Floor Type: —
Full Bathrooms: 4
Bathroom Amenities: Whirlpool,Separate Shower,Double Sink
Bathroom in Basement: 0
Rooms: Kitchen,Bedroom 5,Eating Area,Foyer,Other Room,Sun Room
Basement Description: Unfinished
Other Specifics
| 3 | |
| Concrete Perimeter | |
| Asphalt | |
| Patio | |
| Corner Lot,Fenced Yard,Horses Allowed,Landscaped | |
| 300X305 | |
| — | |
| Full | |
| Skylight(s) | |
| Range, Microwave, Dishwasher, Refrigerator, Washer, Dryer | |
| Not in DB | |
| Street Paved | |
| — | |
| — | |
| Wood Burning |
Tax History
| Year | Property Taxes |
|---|---|
| 2012 | $12,940 |
| 2021 | $13,826 |
Contact Agent
Nearby Similar Homes
Nearby Sold Comparables
Contact Agent
Listing Provided By
john greene, Realtor


