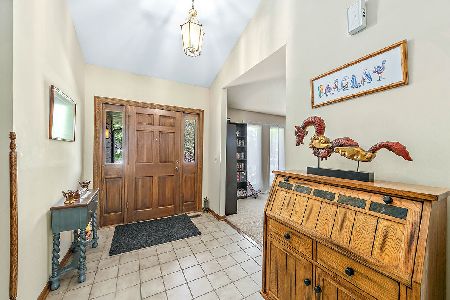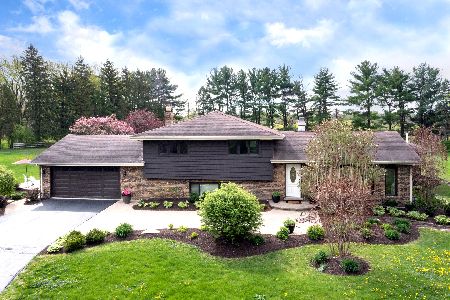27W071 80th Street, Naperville, Illinois 60565
$1,275,000
|
Sold
|
|
| Status: | Closed |
| Sqft: | 5,307 |
| Cost/Sqft: | $260 |
| Beds: | 4 |
| Baths: | 6 |
| Year Built: | 2005 |
| Property Taxes: | $30,393 |
| Days On Market: | 3812 |
| Lot Size: | 2,10 |
Description
Magnificent Private Wooded 2+ Acre Estate Close To Downtown Naperville! A Spectacular Retreat That Equals Resort Type Living! 5-6 Bedroom Home Featuring A Chef's Kitchen with Large Granite Island! High End Appliances! First Floor Master Suite Has Sitting Area with Fireplace, Luxury Bath, Patio and Porch For Relaxing! 2nd Floor Master Suite with Balcony, Huge Walk-In Closet, Luxury Master Bath and Attached Bonus Room With Direct Garage Access (22x16) Bonus Room To Complete As You Wish (In Law/Nanny Suite)! Car Collector/Hobbyist's Dream with a 4-Car Attached Garage and Separate Heated 5-Car Garage! In-ground Pool and Fenced Yard. Prestigious Naperville 204 Schools! Close to Exceptional Shopping and Dining! Make This Home Your Dream Come True!
Property Specifics
| Single Family | |
| — | |
| Traditional | |
| 2005 | |
| Full | |
| — | |
| No | |
| 2.1 |
| Du Page | |
| — | |
| 0 / Not Applicable | |
| None | |
| Private Well | |
| Septic-Private | |
| 09046061 | |
| 0736204003 |
Nearby Schools
| NAME: | DISTRICT: | DISTANCE: | |
|---|---|---|---|
|
Grade School
Owen Elementary School |
204 | — | |
|
Middle School
Still Middle School |
204 | Not in DB | |
|
High School
Waubonsie Valley High School |
204 | Not in DB | |
Property History
| DATE: | EVENT: | PRICE: | SOURCE: |
|---|---|---|---|
| 25 Feb, 2016 | Sold | $1,275,000 | MRED MLS |
| 16 Nov, 2015 | Under contract | $1,379,000 | MRED MLS |
| 23 Sep, 2015 | Listed for sale | $1,379,000 | MRED MLS |
Room Specifics
Total Bedrooms: 4
Bedrooms Above Ground: 4
Bedrooms Below Ground: 0
Dimensions: —
Floor Type: Carpet
Dimensions: —
Floor Type: Carpet
Dimensions: —
Floor Type: Carpet
Full Bathrooms: 6
Bathroom Amenities: Whirlpool,Double Sink,Full Body Spray Shower
Bathroom in Basement: 1
Rooms: Eating Area,Exercise Room,Foyer,Loft,Office,Recreation Room,Sitting Room
Basement Description: Finished
Other Specifics
| 9 | |
| Concrete Perimeter | |
| Asphalt | |
| Balcony, Deck, Patio, Porch, In Ground Pool | |
| Cul-De-Sac,Fenced Yard,Horses Allowed,Landscaped,Wooded | |
| 306 X 299 X 306 X 299 | |
| Unfinished | |
| Full | |
| Hardwood Floors, Heated Floors, First Floor Bedroom, First Floor Laundry, First Floor Full Bath | |
| Double Oven, Range, Microwave, Dishwasher, Refrigerator, High End Refrigerator, Washer, Dryer, Disposal, Stainless Steel Appliance(s) | |
| Not in DB | |
| Horse-Riding Trails, Street Paved | |
| — | |
| — | |
| Double Sided, Wood Burning |
Tax History
| Year | Property Taxes |
|---|---|
| 2016 | $30,393 |
Contact Agent
Nearby Similar Homes
Nearby Sold Comparables
Contact Agent
Listing Provided By
Century 21 Affiliated





