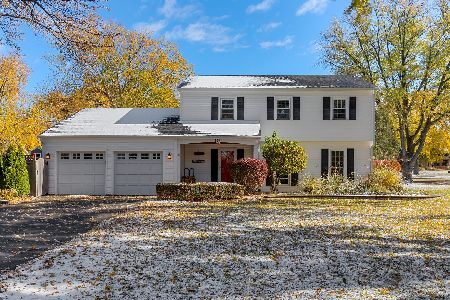27W030 Saint John Avenue, Winfield, Illinois 60190
$427,500
|
Sold
|
|
| Status: | Closed |
| Sqft: | 2,364 |
| Cost/Sqft: | $184 |
| Beds: | 4 |
| Baths: | 3 |
| Year Built: | 1991 |
| Property Taxes: | $8,530 |
| Days On Market: | 2796 |
| Lot Size: | 0,16 |
Description
Lovingly-Maintained & Beautifully Decorated Winfield Estates home. Wheaton District 200 Schools. This home will steal your heart. From the moment you walk in the French country decor & attention to detail will draw you in. Trayed ceiling in the living room. Picture frame wainscoting & crown molding in LR & DR. Gleaming 5" wide White Oak Hardwood Floors. A kitchen straight from Houzz features white cabinetry, quartz counters, computer/office space, stainless steel appliances. Newer patio door leads to deck w/Pergola perfect for outdoor entertaining. Cozy family room with fireplace & plantation shutters!! Luxury master suite w/WIC, elegant furniture style vanity with limestone flooring detail, whirlpool tub/separate shower. Partially-finished basement boasts built-ins perfect for media & gaming equipment! Tons of storage space. Roof-April 2008 Siding, soffit, gutters, & downspouts-July 2009, Furnace-Jan. 2006, Water heater-July 2012, Garage door & opener-Sept. 2013, Pergola-Oct. 2016.
Property Specifics
| Single Family | |
| — | |
| Traditional | |
| 1991 | |
| Partial | |
| SUFFIELD | |
| No | |
| 0.16 |
| Du Page | |
| Winfield Estates | |
| 0 / Not Applicable | |
| None | |
| Lake Michigan | |
| Public Sewer | |
| 09972384 | |
| 0412220013 |
Nearby Schools
| NAME: | DISTRICT: | DISTANCE: | |
|---|---|---|---|
|
Grade School
Pleasant Hill Elementary School |
200 | — | |
|
Middle School
Monroe Middle School |
200 | Not in DB | |
|
High School
Wheaton North High School |
200 | Not in DB | |
Property History
| DATE: | EVENT: | PRICE: | SOURCE: |
|---|---|---|---|
| 7 Dec, 2018 | Sold | $427,500 | MRED MLS |
| 31 Oct, 2018 | Under contract | $434,900 | MRED MLS |
| — | Last price change | $439,900 | MRED MLS |
| 4 Jun, 2018 | Listed for sale | $449,900 | MRED MLS |
Room Specifics
Total Bedrooms: 4
Bedrooms Above Ground: 4
Bedrooms Below Ground: 0
Dimensions: —
Floor Type: Carpet
Dimensions: —
Floor Type: Carpet
Dimensions: —
Floor Type: Carpet
Full Bathrooms: 3
Bathroom Amenities: Whirlpool,Separate Shower
Bathroom in Basement: 0
Rooms: Foyer,Recreation Room
Basement Description: Partially Finished,Crawl
Other Specifics
| 2.5 | |
| — | |
| Brick | |
| Deck | |
| — | |
| 70X100 | |
| — | |
| Full | |
| Vaulted/Cathedral Ceilings, Hardwood Floors, First Floor Laundry | |
| Range, Dishwasher, Refrigerator, Washer, Dryer, Disposal, Stainless Steel Appliance(s) | |
| Not in DB | |
| Sidewalks, Street Lights, Street Paved | |
| — | |
| — | |
| Attached Fireplace Doors/Screen, Gas Log, Gas Starter |
Tax History
| Year | Property Taxes |
|---|---|
| 2018 | $8,530 |
Contact Agent
Nearby Similar Homes
Nearby Sold Comparables
Contact Agent
Listing Provided By
Berkshire Hathaway HomeServices KoenigRubloff







