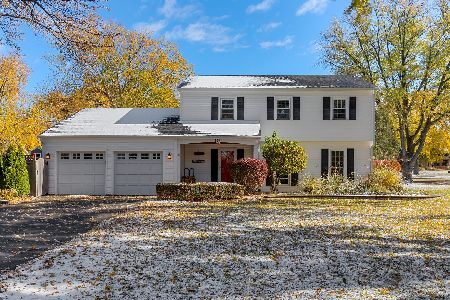27W022 Saint John Avenue, Winfield, Illinois 60190
$360,000
|
Sold
|
|
| Status: | Closed |
| Sqft: | 2,955 |
| Cost/Sqft: | $130 |
| Beds: | 4 |
| Baths: | 3 |
| Year Built: | 1988 |
| Property Taxes: | $8,844 |
| Days On Market: | 2116 |
| Lot Size: | 0,20 |
Description
MAJOR PRICE IMPROVEMENT! Walk in and feel instantly at home in this 4 bedroom, 2.1 bath house in the desirable Winfield Estates and Wheaton Schools! Grand two story foyer welcomes you in to the spacious open layout. Formal living and dining rooms feature extra-large picture and bay windows that add to the abundance of natural light. Beautiful and newly updated white, eat-in kitchen with gorgeous quartz counters, tile backsplash, and SS appliances. Kitchen leads to spacious family/great room. Sunroom features 2nd kitchen and attached deck is great for entertaining! Upper level offers spacious room sizes. Shared bath was freshly updated. Large master suite with walk-in closed and stunning, spa-like en-suite bath. Finished basement offers additional entertaining and storage space. Updates include new 1st fl flooring, updated kitchen and baths, kitchen appliances, freshly painted, new carpeting upstairs, new light fixtures, crown molding and trim, and more! Furnace and AC replaced in 2018 w/ transferable warranty. Roof and siding replaced in 2009. PRICED TO SELL! YOU WON'T FIND A BETTER VALUE FOR THIS SIZE OF HOME!
Property Specifics
| Single Family | |
| — | |
| Traditional | |
| 1988 | |
| Full | |
| — | |
| No | |
| 0.2 |
| Du Page | |
| Winfield Estates | |
| 0 / Not Applicable | |
| None | |
| Lake Michigan | |
| Public Sewer | |
| 10689516 | |
| 0412220012 |
Nearby Schools
| NAME: | DISTRICT: | DISTANCE: | |
|---|---|---|---|
|
Grade School
Pleasant Hill Elementary School |
200 | — | |
|
Middle School
Monroe Middle School |
200 | Not in DB | |
|
High School
Wheaton North High School |
200 | Not in DB | |
Property History
| DATE: | EVENT: | PRICE: | SOURCE: |
|---|---|---|---|
| 1 Jul, 2020 | Sold | $360,000 | MRED MLS |
| 20 May, 2020 | Under contract | $385,000 | MRED MLS |
| 14 Apr, 2020 | Listed for sale | $385,000 | MRED MLS |
























Room Specifics
Total Bedrooms: 4
Bedrooms Above Ground: 4
Bedrooms Below Ground: 0
Dimensions: —
Floor Type: Carpet
Dimensions: —
Floor Type: Carpet
Dimensions: —
Floor Type: Carpet
Full Bathrooms: 3
Bathroom Amenities: Separate Shower,Double Sink
Bathroom in Basement: 0
Rooms: Office,Recreation Room,Game Room,Utility Room-Lower Level,Heated Sun Room
Basement Description: Finished
Other Specifics
| 2.5 | |
| — | |
| Concrete | |
| Deck | |
| — | |
| 70 X 100 | |
| — | |
| Full | |
| Vaulted/Cathedral Ceilings, Skylight(s), Hardwood Floors, Wood Laminate Floors, First Floor Laundry, Walk-In Closet(s) | |
| Microwave, Dishwasher, Refrigerator, Washer, Dryer | |
| Not in DB | |
| Park, Curbs, Sidewalks, Street Lights, Street Paved | |
| — | |
| — | |
| — |
Tax History
| Year | Property Taxes |
|---|---|
| 2020 | $8,844 |
Contact Agent
Nearby Similar Homes
Nearby Sold Comparables
Contact Agent
Listing Provided By
Coldwell Banker Realty








