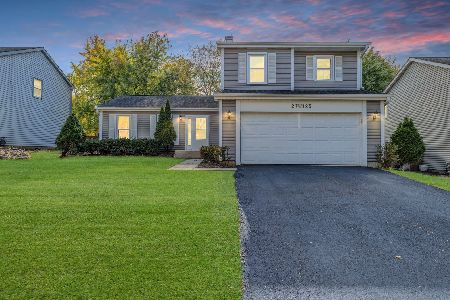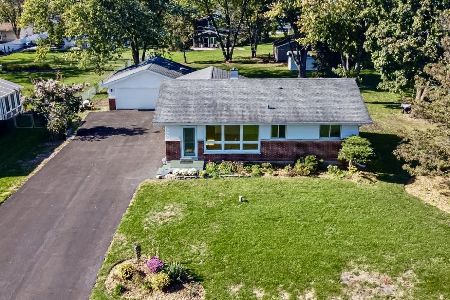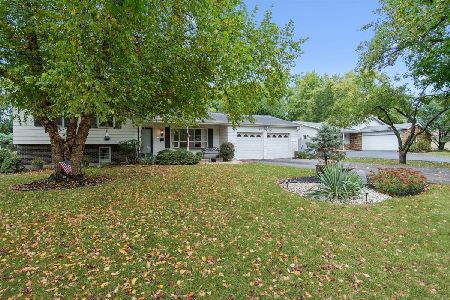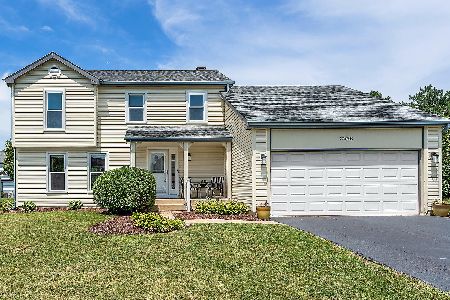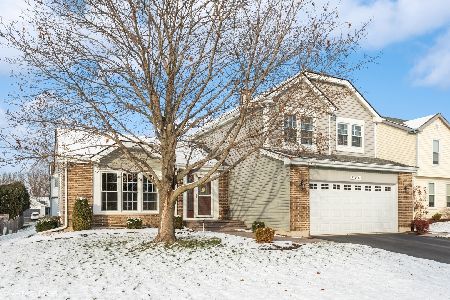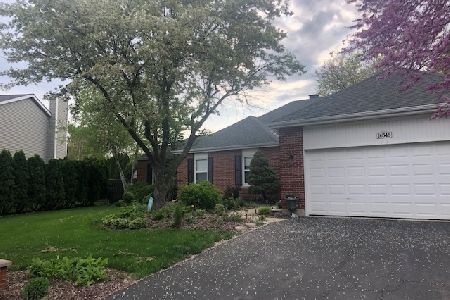27w040 Walnut Drive, Winfield, Illinois 60190
$355,000
|
Sold
|
|
| Status: | Closed |
| Sqft: | 2,128 |
| Cost/Sqft: | $174 |
| Beds: | 4 |
| Baths: | 3 |
| Year Built: | 1989 |
| Property Taxes: | $7,091 |
| Days On Market: | 2247 |
| Lot Size: | 0,22 |
Description
*Wheaton Schools* Winfield Taxes* Largest home in the Timber Ridge Subdivision and fully updated. 2012 - Siding, roof, sliding glass door, skylights and windows, fence, gutters, garage door and opener, all kitchen appliances. 2015 - Oven, HDTV Attic Antenna. 2017 - microwave. 2018 - soffit and facia wrapped, furnace, AC, humidifier, attic ladder installed, attic insulation blown in to R-43. 2019 -Carpeted stairs, ceiling fans in all bedrooms, granite kitchen counters, all new bamboo and ceramic tile flooring on first floor, guest bathroom quartz counter and ceramic tile. Fenced yard with patio. Vaulted ceiling family room and master bedroom. Master suite has private shower and make-up area, walk-in closet. Loft overlooks Fm. room. Kitchen opens to Family room for Great Room effect. Walk one block to the neighborhood playground and the prairie path. This will sell quickly.
Property Specifics
| Single Family | |
| — | |
| — | |
| 1989 | |
| None | |
| — | |
| No | |
| 0.22 |
| Du Page | |
| Timber Ridge | |
| — / Not Applicable | |
| None | |
| Lake Michigan | |
| Public Sewer | |
| 10523538 | |
| 0401411022 |
Nearby Schools
| NAME: | DISTRICT: | DISTANCE: | |
|---|---|---|---|
|
Grade School
Pleasant Hill Elementary School |
200 | — | |
|
Middle School
Monroe Middle School |
200 | Not in DB | |
|
High School
Wheaton North High School |
200 | Not in DB | |
Property History
| DATE: | EVENT: | PRICE: | SOURCE: |
|---|---|---|---|
| 29 Mar, 2012 | Sold | $212,500 | MRED MLS |
| 9 Feb, 2012 | Under contract | $235,000 | MRED MLS |
| 19 Jan, 2012 | Listed for sale | $235,000 | MRED MLS |
| 8 Nov, 2019 | Sold | $355,000 | MRED MLS |
| 4 Oct, 2019 | Under contract | $370,000 | MRED MLS |
| 19 Sep, 2019 | Listed for sale | $370,000 | MRED MLS |
Room Specifics
Total Bedrooms: 4
Bedrooms Above Ground: 4
Bedrooms Below Ground: 0
Dimensions: —
Floor Type: Carpet
Dimensions: —
Floor Type: Carpet
Dimensions: —
Floor Type: Carpet
Full Bathrooms: 3
Bathroom Amenities: Whirlpool
Bathroom in Basement: 0
Rooms: Eating Area,Loft
Basement Description: Slab
Other Specifics
| 2 | |
| — | |
| — | |
| Patio | |
| — | |
| 74X133 | |
| — | |
| Full | |
| Vaulted/Cathedral Ceilings, Skylight(s), Wood Laminate Floors, First Floor Laundry | |
| Range, Dishwasher, Refrigerator, Disposal | |
| Not in DB | |
| Sidewalks, Street Lights, Street Paved | |
| — | |
| — | |
| — |
Tax History
| Year | Property Taxes |
|---|---|
| 2012 | $6,330 |
| 2019 | $7,091 |
Contact Agent
Nearby Similar Homes
Nearby Sold Comparables
Contact Agent
Listing Provided By
Southwestern Real Estate, Inc.


