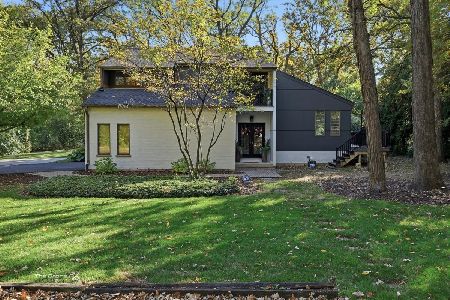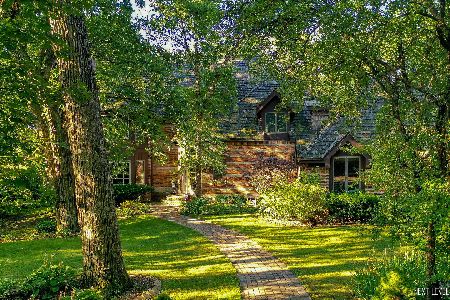27W041 Walz Drive, Wheaton, Illinois 60187
$500,000
|
Sold
|
|
| Status: | Closed |
| Sqft: | 3,641 |
| Cost/Sqft: | $137 |
| Beds: | 4 |
| Baths: | 3 |
| Year Built: | 1979 |
| Property Taxes: | $13,179 |
| Days On Market: | 1791 |
| Lot Size: | 0,75 |
Description
Perfect for the buyer looking for Chic Sophistication on private street! Gorgeous 3/4 acre wooded lot in quiet and convenient located near forest preserves, shopping, etc. This home shows as a Unique as a Piece of Art! Newer Hardie board siding. The versatile open floor plan will meet your lifestyle demands. 3,600+ sf of updated space brings the outdoors in! Pottery Barn Colors, Gleaming hardwood floors, newer carpet. Chef's kit Cherry Cabinets, High end SS appliances., skylights, Granite counters, FP. Plenty of storage with an enclosed storage room off the lower level gym.
Property Specifics
| Single Family | |
| — | |
| Contemporary | |
| 1979 | |
| Walkout | |
| — | |
| No | |
| 0.75 |
| Du Page | |
| — | |
| 150 / Annual | |
| Other | |
| Private Well | |
| Public Sewer | |
| 11019605 | |
| 0424403004 |
Property History
| DATE: | EVENT: | PRICE: | SOURCE: |
|---|---|---|---|
| 1 Apr, 2009 | Sold | $560,000 | MRED MLS |
| 9 Feb, 2009 | Under contract | $629,900 | MRED MLS |
| 5 Jan, 2009 | Listed for sale | $629,900 | MRED MLS |
| 3 Dec, 2012 | Sold | $430,000 | MRED MLS |
| 5 Oct, 2012 | Under contract | $495,000 | MRED MLS |
| — | Last price change | $500,000 | MRED MLS |
| 16 Apr, 2012 | Listed for sale | $500,000 | MRED MLS |
| 13 Jun, 2016 | Sold | $300,000 | MRED MLS |
| 4 Mar, 2016 | Under contract | $324,450 | MRED MLS |
| — | Last price change | $360,500 | MRED MLS |
| 28 Oct, 2015 | Listed for sale | $360,500 | MRED MLS |
| 23 Apr, 2021 | Sold | $500,000 | MRED MLS |
| 15 Mar, 2021 | Under contract | $500,000 | MRED MLS |
| 12 Mar, 2021 | Listed for sale | $500,000 | MRED MLS |
| 29 Jan, 2026 | Sold | $715,000 | MRED MLS |
| 8 Dec, 2025 | Under contract | $668,900 | MRED MLS |
| — | Last price change | $729,000 | MRED MLS |
| 28 Oct, 2025 | Listed for sale | $729,000 | MRED MLS |
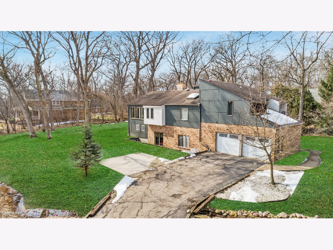
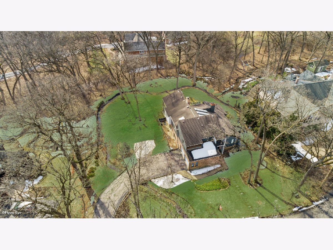
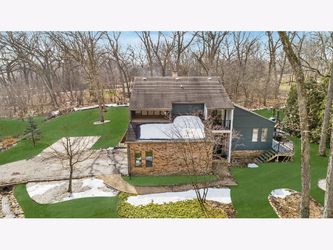
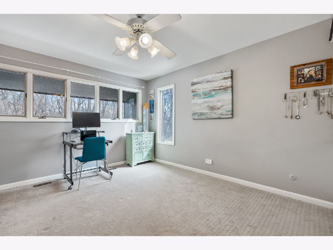
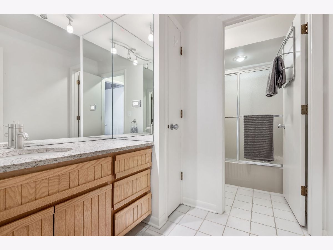
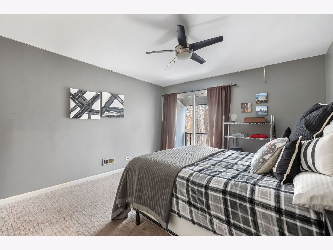
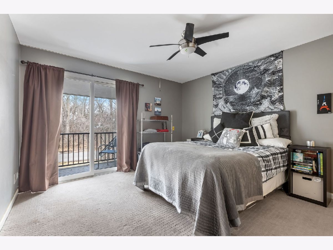
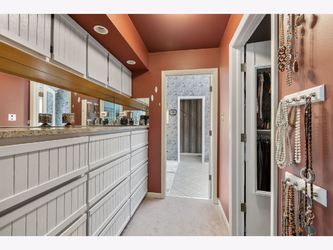
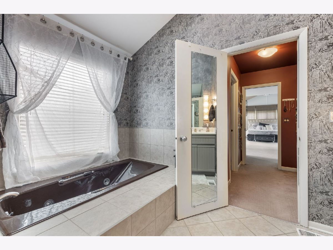
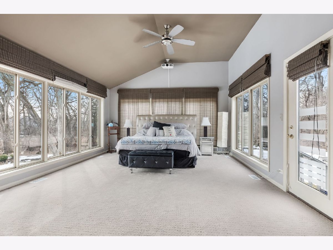
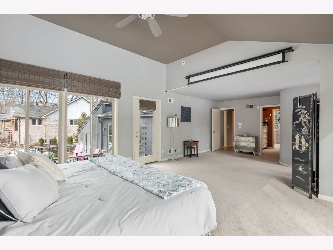
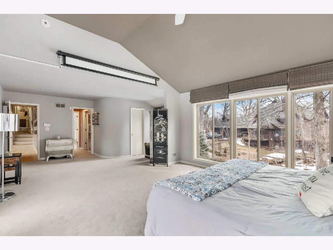
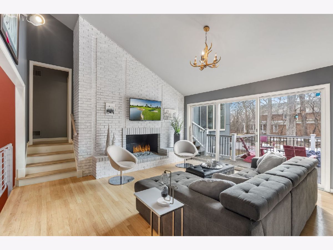
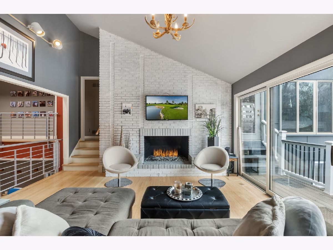
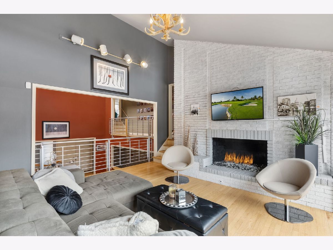
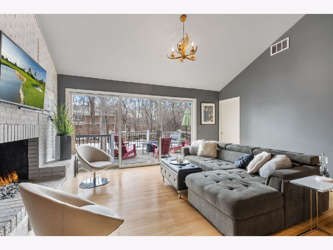
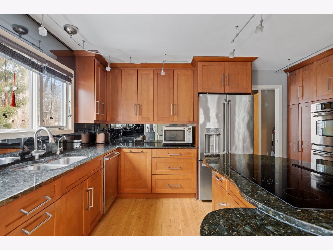
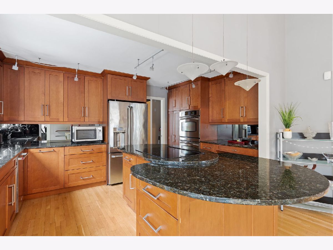
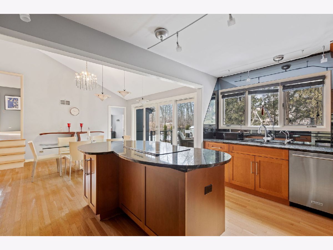
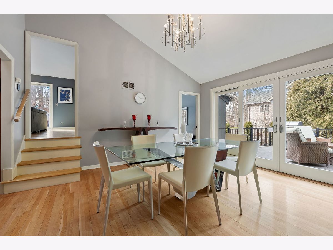
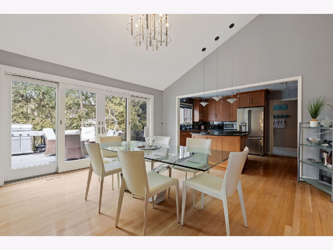
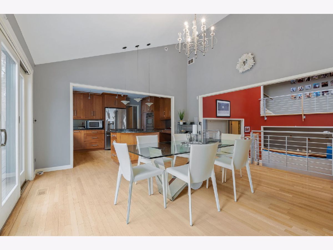
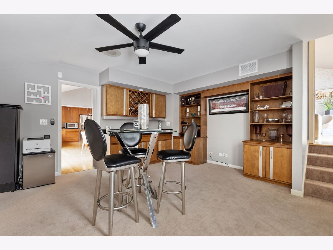
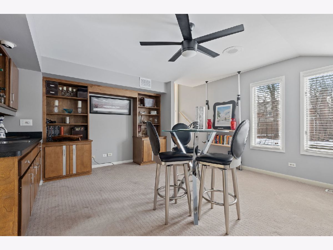
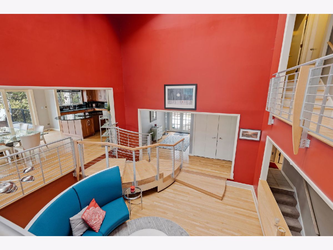
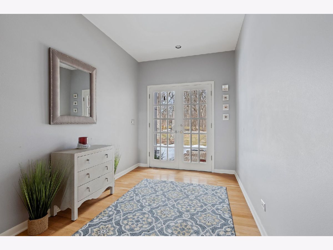
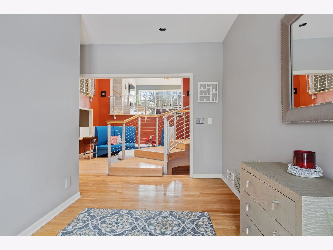
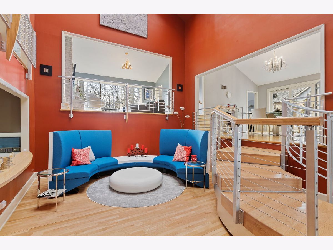
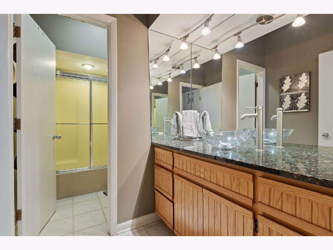
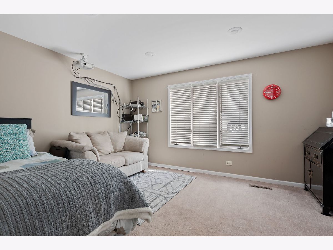
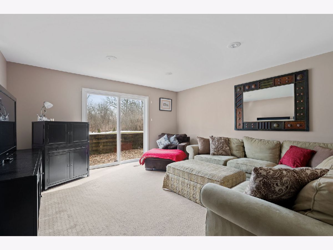
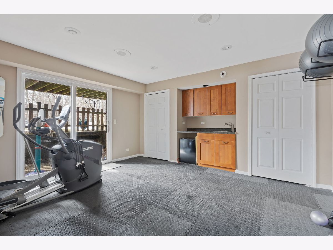
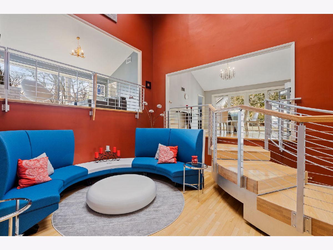
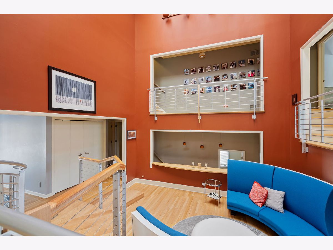
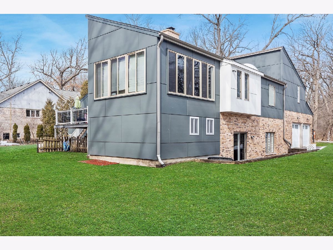
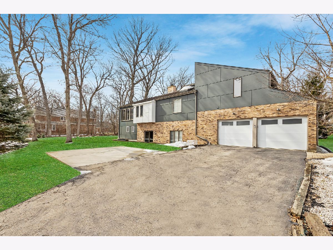
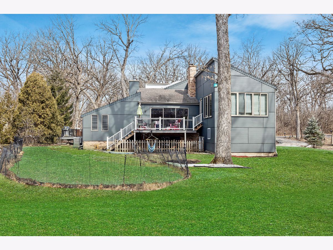
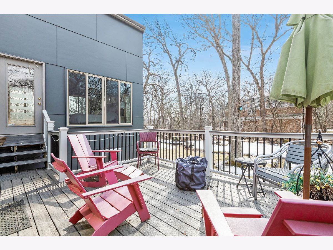
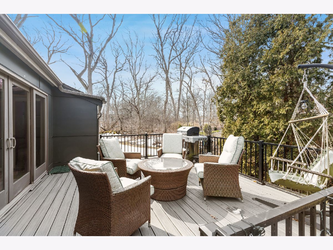
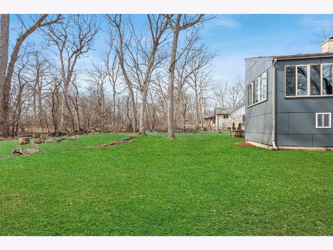
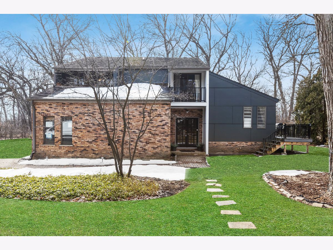
Room Specifics
Total Bedrooms: 4
Bedrooms Above Ground: 4
Bedrooms Below Ground: 0
Dimensions: —
Floor Type: Carpet
Dimensions: —
Floor Type: Carpet
Dimensions: —
Floor Type: Carpet
Full Bathrooms: 3
Bathroom Amenities: Whirlpool,Separate Shower,Double Sink
Bathroom in Basement: 0
Rooms: Foyer,Office,Recreation Room
Basement Description: Partially Finished
Other Specifics
| 2 | |
| — | |
| — | |
| Balcony, Deck | |
| Nature Preserve Adjacent,Wooded | |
| 147 X 222 | |
| — | |
| Full | |
| Vaulted/Cathedral Ceilings, Skylight(s), Bar-Wet, Hardwood Floors, Second Floor Laundry, First Floor Full Bath | |
| Double Oven, Dishwasher, High End Refrigerator, Washer, Dryer, Disposal, Stainless Steel Appliance(s), Wine Refrigerator | |
| Not in DB | |
| — | |
| — | |
| — | |
| Wood Burning, Gas Log, Gas Starter, Heatilator |
Tax History
| Year | Property Taxes |
|---|---|
| 2009 | $12,088 |
| 2012 | $13,401 |
| 2016 | $14,212 |
| 2021 | $13,179 |
| 2026 | $16,356 |
Contact Agent
Nearby Sold Comparables
Contact Agent
Listing Provided By
@properties



