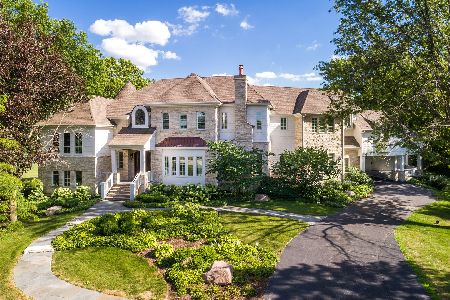27W071 79th Street, Naperville, Illinois 60565
$525,000
|
Sold
|
|
| Status: | Closed |
| Sqft: | 3,663 |
| Cost/Sqft: | $164 |
| Beds: | 4 |
| Baths: | 4 |
| Year Built: | 1971 |
| Property Taxes: | $14,261 |
| Days On Market: | 3131 |
| Lot Size: | 1,98 |
Description
This is a dream home for the buyers that want room to roam both inside and out. Located on a 1.98 acre parcel in central Naperville, the spectacular yard has multiple fruit trees, a putting green, 2 chipping pads, gardens, a barn, Trek deck and gazebo. The almost 3700 sq ft home has been lovingly maintained! The kitchen has granite counters, updated appliances and opens to the oversized family room with its brick fireplace and gorgeous beamed ceiling.The master suite has a large sitting area and updated bath. All secondary bedrooms are large and the closets all have organizers. The finished basement has even more fun living space. The attached 6 car heated garage looks just like a show room. It is perfect for the car collector or enthusiast. For horse lovers, 3 horses are allowed. Don't miss this very special property that is priced to SELL!
Property Specifics
| Single Family | |
| — | |
| — | |
| 1971 | |
| Full | |
| — | |
| No | |
| 1.98 |
| Du Page | |
| — | |
| 0 / Not Applicable | |
| None | |
| Private Well | |
| Septic-Private | |
| 09711979 | |
| 0736203003 |
Nearby Schools
| NAME: | DISTRICT: | DISTANCE: | |
|---|---|---|---|
|
Grade School
Owen Elementary School |
204 | — | |
|
Middle School
Still Middle School |
204 | Not in DB | |
|
High School
Waubonsie Valley High School |
204 | Not in DB | |
Property History
| DATE: | EVENT: | PRICE: | SOURCE: |
|---|---|---|---|
| 21 Mar, 2018 | Sold | $525,000 | MRED MLS |
| 11 Jan, 2018 | Under contract | $600,000 | MRED MLS |
| — | Last price change | $639,000 | MRED MLS |
| 4 Aug, 2017 | Listed for sale | $639,000 | MRED MLS |
Room Specifics
Total Bedrooms: 4
Bedrooms Above Ground: 4
Bedrooms Below Ground: 0
Dimensions: —
Floor Type: Carpet
Dimensions: —
Floor Type: Carpet
Dimensions: —
Floor Type: Carpet
Full Bathrooms: 4
Bathroom Amenities: Whirlpool,Separate Shower,Double Sink
Bathroom in Basement: 0
Rooms: Eating Area,Recreation Room,Sitting Room
Basement Description: Finished
Other Specifics
| 6 | |
| — | |
| Brick | |
| Deck, Porch, Storms/Screens | |
| Horses Allowed,Landscaped | |
| 306X290 | |
| — | |
| Full | |
| Bar-Wet, Hardwood Floors, Heated Floors, First Floor Laundry, First Floor Full Bath | |
| Range, Microwave, Dishwasher, Refrigerator, Washer, Dryer | |
| Not in DB | |
| — | |
| — | |
| — | |
| Gas Starter |
Tax History
| Year | Property Taxes |
|---|---|
| 2018 | $14,261 |
Contact Agent
Nearby Similar Homes
Nearby Sold Comparables
Contact Agent
Listing Provided By
Baird & Warner




