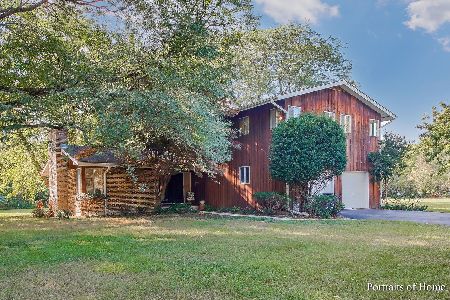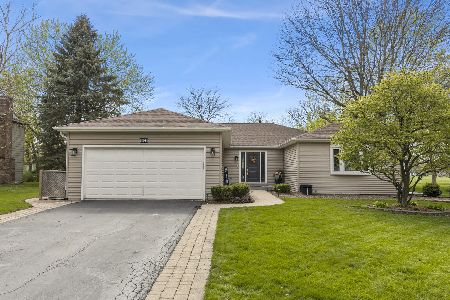27w125 79th Street, Naperville, Illinois 60565
$1,575,000
|
Sold
|
|
| Status: | Closed |
| Sqft: | 5,732 |
| Cost/Sqft: | $301 |
| Beds: | 4 |
| Baths: | 7 |
| Year Built: | 2014 |
| Property Taxes: | $31,884 |
| Days On Market: | 2039 |
| Lot Size: | 2,18 |
Description
Introducing "The HEART of Naperville Estate"... a home like no other. Prepare to fall in love with the property that has it ALL: Casual Elegance Abounds with a TIMELESS feel on over 2 acres of land and just minutes to Downtown Naperville! Custom Built in 2014 by Lakewest Custom Homes and shows like brand NEW construction. You will never want to leave, with all it has to offer: 5732 Square feet plus another 2320 finished in the basement, Exceptionally designed and carefully selected finishes throughout, show stopping kitchen equipped with Wolf/Subzero Appliances, Quartzite, and gorgeous custom cabinetry, Mudroom Suite w/ custom lockers & full bath, Many flex spaces on the main level that can be suited to your needs: Library, Hearth Room & cozy Sun Room, Charming & functional back staircase, Luxurious Master Bedroom Retreat & spa-like bath flanked in marble, Finished lower level with basketball court, pub style wet bar, rec room with theater equipment. Designer lighting, high-end millwork and custom details at every turn, Sonos/Elan sound system inside/outside, Alarm system...Perfect timing for a resort-like home to come to market, you can stay-cation here every day!
Property Specifics
| Single Family | |
| — | |
| — | |
| 2014 | |
| Full | |
| — | |
| No | |
| 2.18 |
| Du Page | |
| — | |
| — / Not Applicable | |
| None | |
| Private Well | |
| Septic-Private | |
| 10771962 | |
| 0736203002 |
Nearby Schools
| NAME: | DISTRICT: | DISTANCE: | |
|---|---|---|---|
|
Grade School
Owen Elementary School |
204 | — | |
|
Middle School
Still Middle School |
204 | Not in DB | |
|
High School
Waubonsie Valley High School |
204 | Not in DB | |
Property History
| DATE: | EVENT: | PRICE: | SOURCE: |
|---|---|---|---|
| 2 Apr, 2012 | Sold | $432,500 | MRED MLS |
| 9 Jan, 2012 | Under contract | $427,500 | MRED MLS |
| — | Last price change | $450,000 | MRED MLS |
| 14 Dec, 2010 | Listed for sale | $549,900 | MRED MLS |
| 12 Mar, 2021 | Sold | $1,575,000 | MRED MLS |
| 24 Jan, 2021 | Under contract | $1,725,000 | MRED MLS |
| — | Last price change | $1,795,000 | MRED MLS |
| 31 Jul, 2020 | Listed for sale | $1,795,000 | MRED MLS |
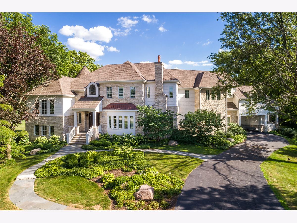
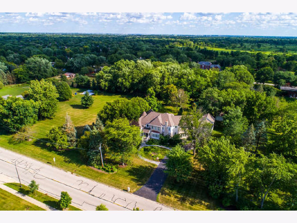
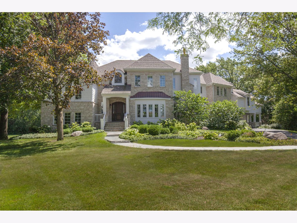
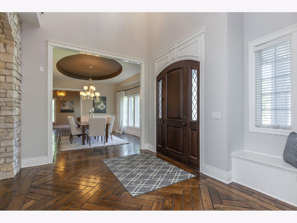
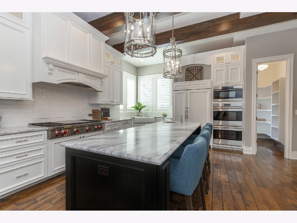
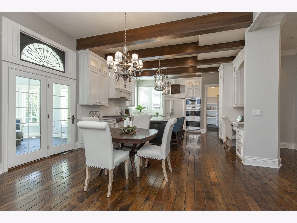
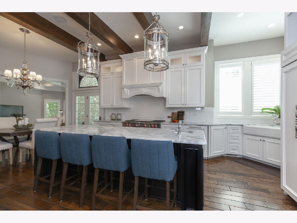
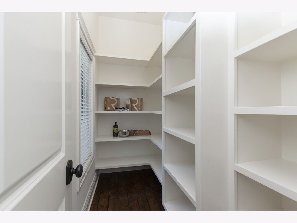
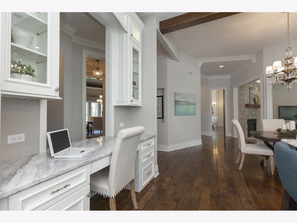
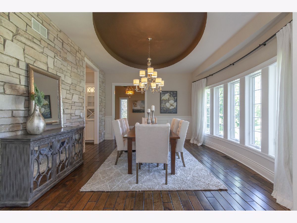
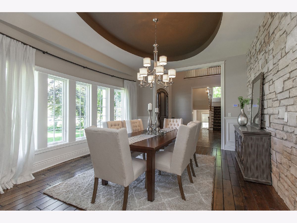
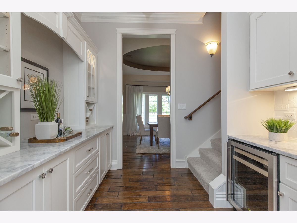
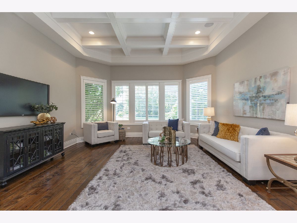
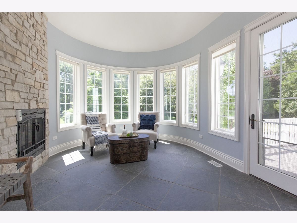
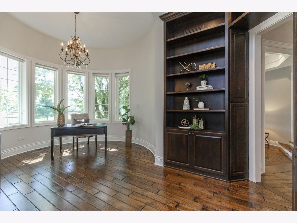
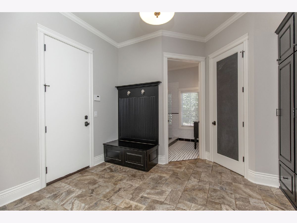
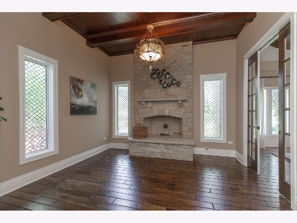
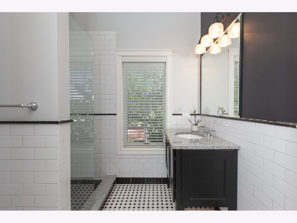
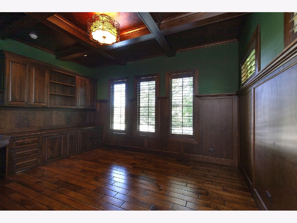
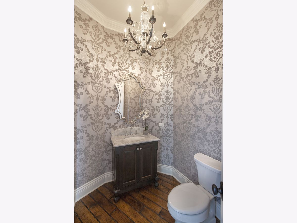
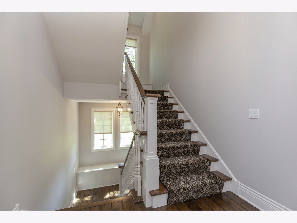
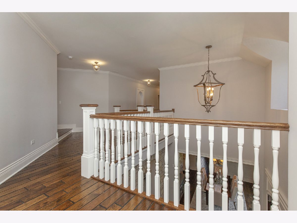
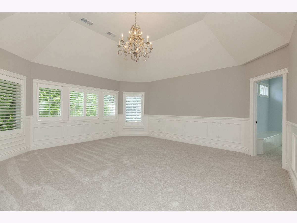
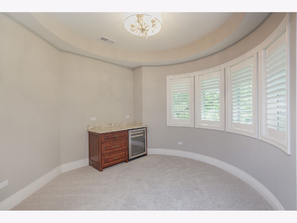
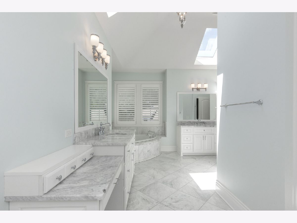
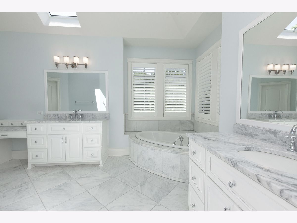
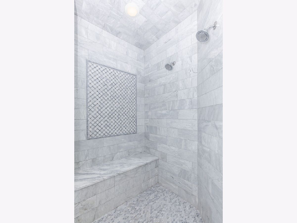
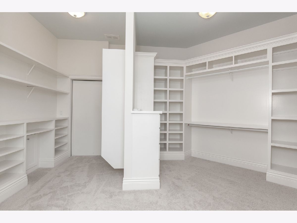
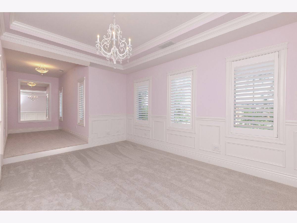
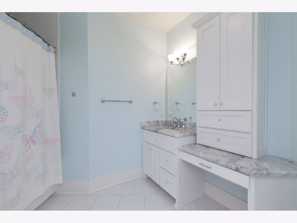
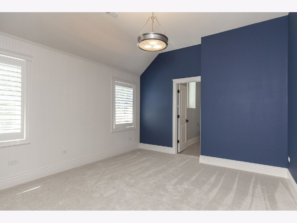
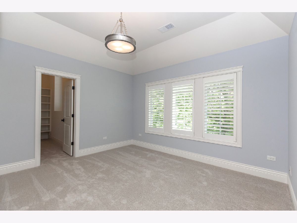
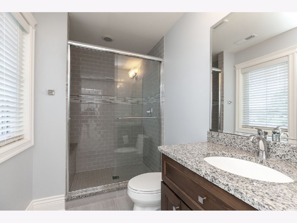
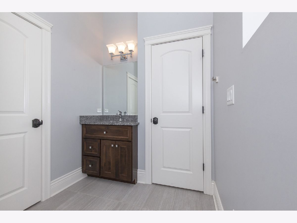
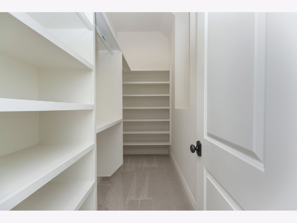
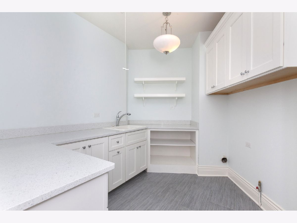
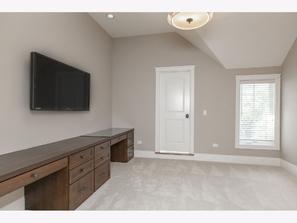
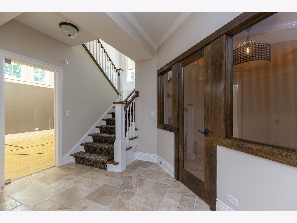
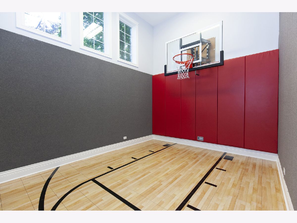
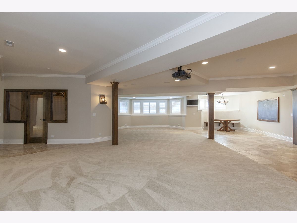
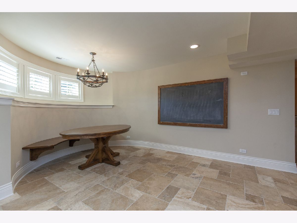
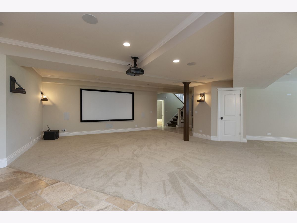
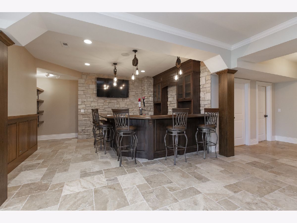
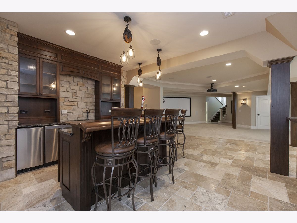
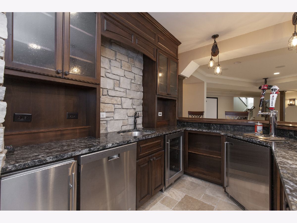
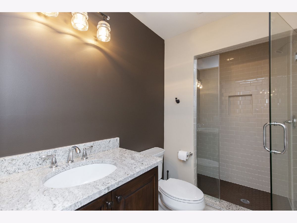
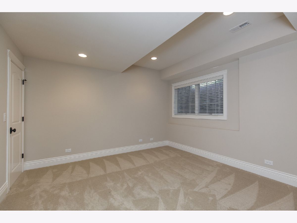
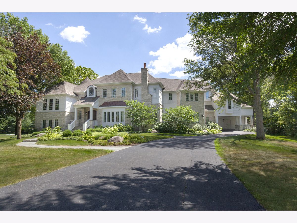
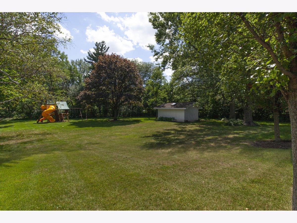
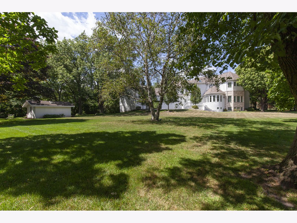
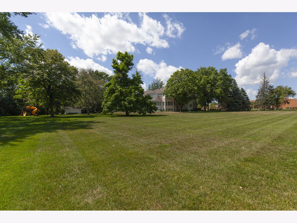
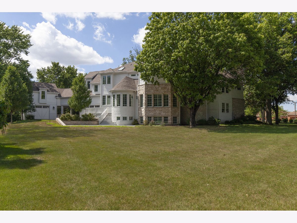
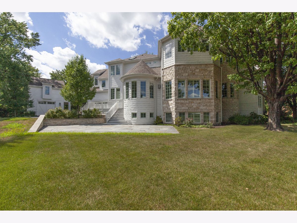
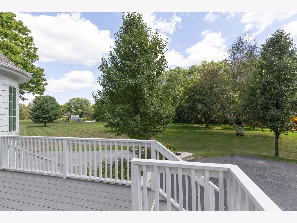
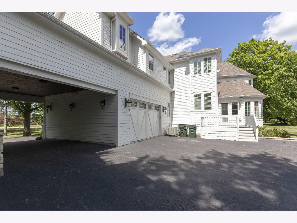
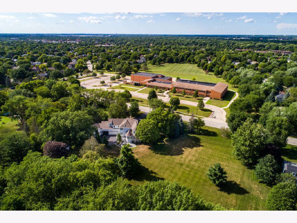
Room Specifics
Total Bedrooms: 5
Bedrooms Above Ground: 4
Bedrooms Below Ground: 1
Dimensions: —
Floor Type: Carpet
Dimensions: —
Floor Type: Carpet
Dimensions: —
Floor Type: Carpet
Dimensions: —
Floor Type: —
Full Bathrooms: 7
Bathroom Amenities: Whirlpool,Separate Shower,Double Sink
Bathroom in Basement: 1
Rooms: Bonus Room,Bedroom 5,Family Room,Foyer,Game Room,Library,Mud Room,Sitting Room,Study,Heated Sun Room
Basement Description: Finished
Other Specifics
| 3 | |
| Concrete Perimeter | |
| Asphalt | |
| Deck, Patio, Storms/Screens, Invisible Fence | |
| Horses Allowed,Landscaped | |
| 331X292X330X291 | |
| Unfinished | |
| Full | |
| Vaulted/Cathedral Ceilings, Skylight(s), Bar-Wet, Hardwood Floors, In-Law Arrangement, Second Floor Laundry, First Floor Full Bath | |
| Double Oven, Microwave, Dishwasher, High End Refrigerator, Bar Fridge, Washer, Dryer, Disposal, Cooktop, Range Hood | |
| Not in DB | |
| Street Paved | |
| — | |
| — | |
| Wood Burning, Gas Log, Heatilator |
Tax History
| Year | Property Taxes |
|---|---|
| 2012 | $10,260 |
| 2021 | $31,884 |
Contact Agent
Nearby Similar Homes
Nearby Sold Comparables
Contact Agent
Listing Provided By
john greene, Realtor


