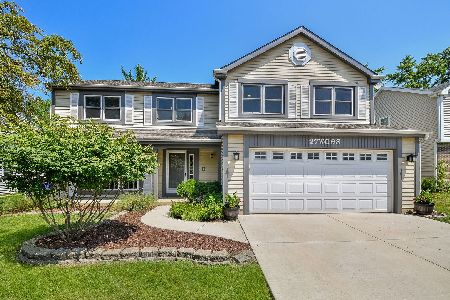27W093 Walnut Drive, Winfield, Illinois 60190
$321,500
|
Sold
|
|
| Status: | Closed |
| Sqft: | 1,632 |
| Cost/Sqft: | $202 |
| Beds: | 3 |
| Baths: | 3 |
| Year Built: | 1987 |
| Property Taxes: | $5,999 |
| Days On Market: | 2341 |
| Lot Size: | 0,20 |
Description
As soon as you enter this gorgeous home thru the Therma Tru Fiberglass door you'll see all the custom upgrades! Exquisite Carpentry including casing, base boards, crown molding & custom doors thru out the first floor. Vaulted ceilings in Living Room & Dining Room Boast Recessed lighting & custom fixtures. Beautiful kitchen remodeled in 2019 w/ quartz counter tops, new white shaker style cabinets, lighting & floors! Newer (2017) Thermador range & dishwasher & (2019) Samsung Microwave &Whirlpool Refrigerator! Slate tile floors in the entryway & hardwood floors in the family room new in 2018! Heated tiled floors in lower hall, bath & laundry room too! Family room features a new FP w/stone face hearth & mantle & a Built-in Samsung TV w/ surround sound! The master suite was remodeled to include a transom window, recessed lighting & new tub tile. Brand new carpet & paint! New Marvin sliding door in 2018! Home is completely move in ready!! HWA Home Warranty Included! Welcome Home!
Property Specifics
| Single Family | |
| — | |
| Tri-Level | |
| 1987 | |
| Partial,English | |
| — | |
| No | |
| 0.2 |
| Du Page | |
| Timber Ridge | |
| — / Not Applicable | |
| None | |
| Lake Michigan | |
| Public Sewer | |
| 10499108 | |
| 0401412008 |
Nearby Schools
| NAME: | DISTRICT: | DISTANCE: | |
|---|---|---|---|
|
Grade School
Pleasant Hill Elementary School |
200 | — | |
|
Middle School
Monroe Middle School |
200 | Not in DB | |
|
High School
Wheaton North High School |
200 | Not in DB | |
Property History
| DATE: | EVENT: | PRICE: | SOURCE: |
|---|---|---|---|
| 11 Oct, 2019 | Sold | $321,500 | MRED MLS |
| 4 Sep, 2019 | Under contract | $329,900 | MRED MLS |
| 28 Aug, 2019 | Listed for sale | $329,900 | MRED MLS |
Room Specifics
Total Bedrooms: 3
Bedrooms Above Ground: 3
Bedrooms Below Ground: 0
Dimensions: —
Floor Type: Carpet
Dimensions: —
Floor Type: Carpet
Full Bathrooms: 3
Bathroom Amenities: —
Bathroom in Basement: 1
Rooms: No additional rooms
Basement Description: Finished
Other Specifics
| 2 | |
| Concrete Perimeter | |
| Asphalt | |
| Deck | |
| — | |
| 68X125 | |
| — | |
| Full | |
| Vaulted/Cathedral Ceilings, Hardwood Floors, Heated Floors, Walk-In Closet(s) | |
| Range, Microwave, Dishwasher, Refrigerator, Washer, Dryer, Disposal, Stainless Steel Appliance(s) | |
| Not in DB | |
| Sidewalks, Street Lights, Street Paved | |
| — | |
| — | |
| Gas Starter |
Tax History
| Year | Property Taxes |
|---|---|
| 2019 | $5,999 |
Contact Agent
Nearby Similar Homes
Nearby Sold Comparables
Contact Agent
Listing Provided By
RE/MAX All Pro








