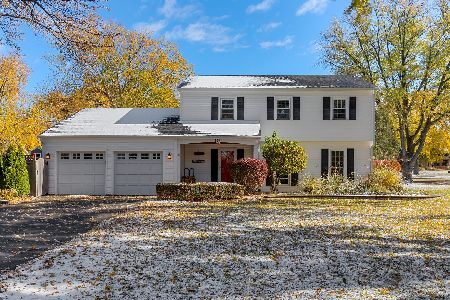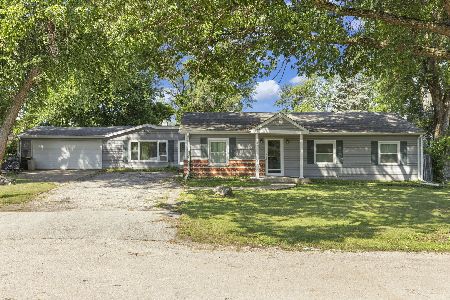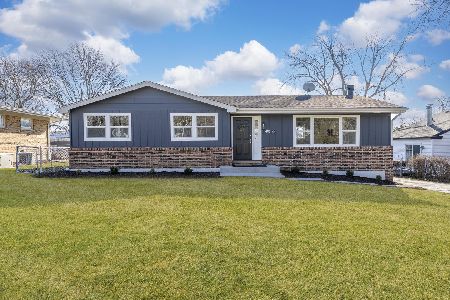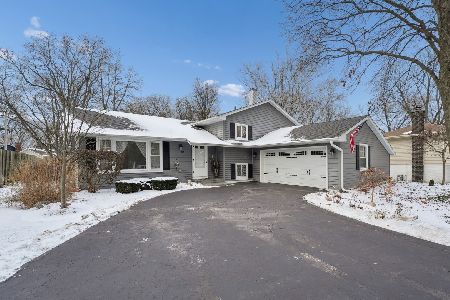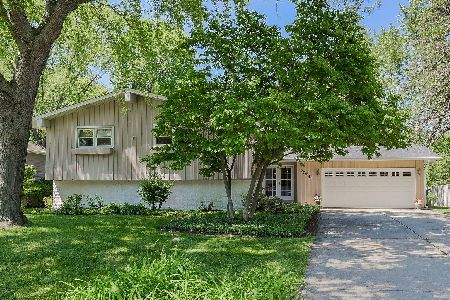27W145 Carrel Street, Winfield, Illinois 60190
$395,000
|
Sold
|
|
| Status: | Closed |
| Sqft: | 2,784 |
| Cost/Sqft: | $143 |
| Beds: | 4 |
| Baths: | 3 |
| Year Built: | 1968 |
| Property Taxes: | $9,170 |
| Days On Market: | 1942 |
| Lot Size: | 0,34 |
Description
Gorgeous 4 Bedroom Colonial located on a lush .34 acre lot in Winfield Heights. Welcoming colonial front porch with columns, a new front door and lighting. Huge sundrenched formal Living and Dining Rooms. Updated Kitchen with great cabinets, pantry and Breakfast Room that leads to your Wow Sun Room where you can enjoy all the seasonal views. The Family Room is cozy and has a wonderful masonry fireplace, oak floors and built ins. There is a first floor Mudroom with storage and 1/2 Bathroom. The 2nd floor has a wonderful Master Suite that includes a nice walk in closet, an updated Master Bathroom with a whirlpool tub and walk in shower. All Bedrooms have oak floors (one has HW under the carpet. There is a large updated hall Bathroom. The finished Basement has with a masonry Fireplace, great Workroom with a wall of closets that have shelving. The basement is waterproofed and has Trusty Warns backup sump pumps. News and Newers: 2019 High Efficiency HVAC. 2020 Roof, Siding, Gutters and Downspouts, Front Door, Garage Door, Shutters, Lighting. Newer Fence, updated front Porch and newer Lighting.Mudroom/laundry off side-load garage. Quality built with all the bells & whistles. Walk to train. Easy access to highways, NW Medical Center (Central DuPage Hospital), parks, highways and the Metra Train to Chicago, Shopping, Restaurants, Schools and Parks makes this an ideal location.
Property Specifics
| Single Family | |
| — | |
| Colonial | |
| 1968 | |
| Full | |
| HARRISON | |
| No | |
| 0.34 |
| Du Page | |
| Winfield Heights | |
| 0 / Not Applicable | |
| None | |
| Lake Michigan | |
| Public Sewer | |
| 10889204 | |
| 0412408010 |
Nearby Schools
| NAME: | DISTRICT: | DISTANCE: | |
|---|---|---|---|
|
Grade School
Winfield Elementary School |
34 | — | |
|
Middle School
Winfield Middle School |
34 | Not in DB | |
|
High School
Community High School |
94 | Not in DB | |
Property History
| DATE: | EVENT: | PRICE: | SOURCE: |
|---|---|---|---|
| 18 Mar, 2011 | Sold | $330,000 | MRED MLS |
| 12 Feb, 2011 | Under contract | $359,900 | MRED MLS |
| 10 Jan, 2011 | Listed for sale | $359,900 | MRED MLS |
| 5 Nov, 2020 | Sold | $395,000 | MRED MLS |
| 17 Oct, 2020 | Under contract | $399,000 | MRED MLS |
| 1 Oct, 2020 | Listed for sale | $399,000 | MRED MLS |
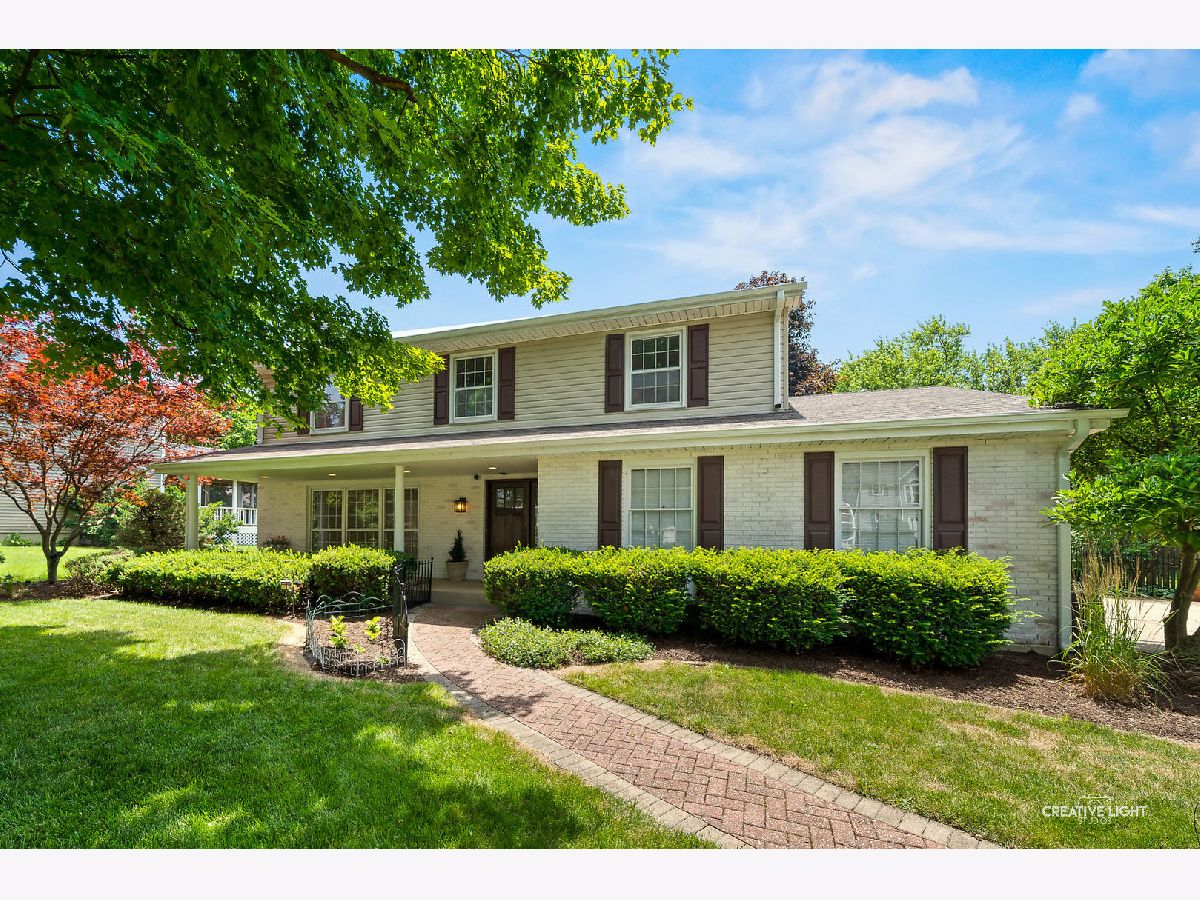
Room Specifics
Total Bedrooms: 4
Bedrooms Above Ground: 4
Bedrooms Below Ground: 0
Dimensions: —
Floor Type: Hardwood
Dimensions: —
Floor Type: Hardwood
Dimensions: —
Floor Type: Carpet
Full Bathrooms: 3
Bathroom Amenities: Whirlpool,Separate Shower,Double Sink,European Shower
Bathroom in Basement: 0
Rooms: Sun Room,Recreation Room,Workshop,Walk In Closet
Basement Description: Finished
Other Specifics
| 2 | |
| Concrete Perimeter | |
| Concrete | |
| Deck, Porch, Storms/Screens | |
| Fenced Yard,Landscaped,Wooded | |
| 88 X 164 | |
| Unfinished | |
| Full | |
| Vaulted/Cathedral Ceilings, Hardwood Floors, First Floor Laundry, Built-in Features, Walk-In Closet(s) | |
| Double Oven, Microwave, Dishwasher, Refrigerator, Disposal, Cooktop | |
| Not in DB | |
| Street Paved | |
| — | |
| — | |
| Wood Burning, Gas Log, Gas Starter |
Tax History
| Year | Property Taxes |
|---|---|
| 2011 | $7,535 |
| 2020 | $9,170 |
Contact Agent
Nearby Similar Homes
Nearby Sold Comparables
Contact Agent
Listing Provided By
RE/MAX Suburban

