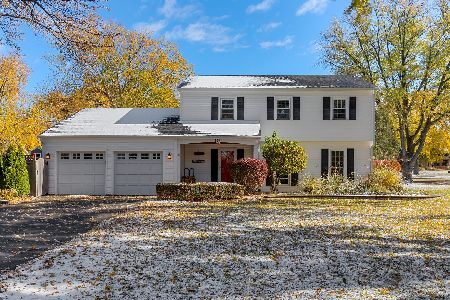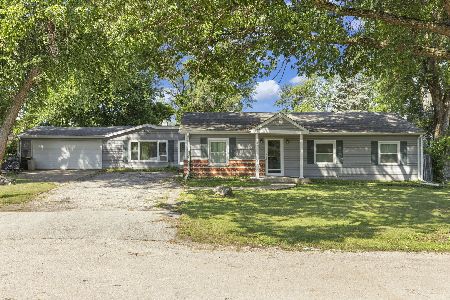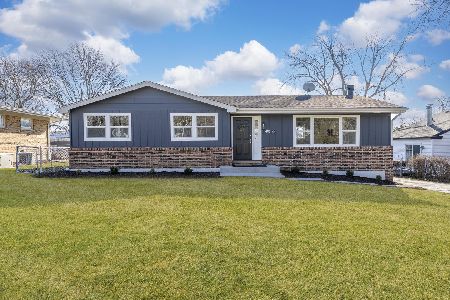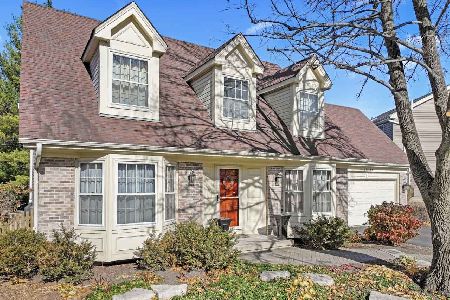27W156 Chartwell Drive, Winfield, Illinois 60190
$445,000
|
Sold
|
|
| Status: | Closed |
| Sqft: | 2,256 |
| Cost/Sqft: | $195 |
| Beds: | 3 |
| Baths: | 3 |
| Year Built: | 1985 |
| Property Taxes: | $9,770 |
| Days On Market: | 1385 |
| Lot Size: | 0,17 |
Description
SOLD PRIOR TO PROCESSING. Welcome home to this one-of-a-kind charmer in Winfield! The bright foyer greets you with hardwood floors that continue throughout entire home. The kitchen features stainless steel appliances, granite counters, plenty of storage, a large center island and walk-in pantry. The sizeable breakfast room/eating area opens to the family room with two-story vaulted ceilings and sliding glass doors to a beautiful and sunny three-season room to enjoy coffee, conversation or a good book. The first floor also includes a bright living room, separate dining room and a remodeled powder room. Upstairs you'll find a spacious loft with vaulted ceiling that overlooks the family room below. This room could be easily enclosed for a den, home office or a fourth bedroom. The master bedroom boasts more vaulted ceilings and a full master bath. Two more bedrooms and a remodeled hall bath round out the second story and over 2200 sq. ft. of living area. The huge basement has vinyl flooring, laundry area with Bosch washer and dryer and a sealed crawl space perfect for extra storage. All of this in the desirable Fredericksburg Farm subdivision, with a park less than a block away. This unique home is also close to Northwestern/Central DuPage Hospital, DuPage County Government Buildings, Metra station and downtown Winfield. So much to offer it's new owners! Custom window treatments and hall runners stay with home. Late June close required. Roof, skylights and hot water heater new in 2020.
Property Specifics
| Single Family | |
| — | |
| — | |
| 1985 | |
| — | |
| — | |
| No | |
| 0.17 |
| Du Page | |
| Fredericksburg Farm | |
| 0 / Not Applicable | |
| — | |
| — | |
| — | |
| 11345529 | |
| 0412216009 |
Nearby Schools
| NAME: | DISTRICT: | DISTANCE: | |
|---|---|---|---|
|
Grade School
Indian Knoll Elementary School |
33 | — | |
|
Middle School
Leman Middle School |
33 | Not in DB | |
|
High School
Community High School |
94 | Not in DB | |
Property History
| DATE: | EVENT: | PRICE: | SOURCE: |
|---|---|---|---|
| 28 May, 2022 | Sold | $445,000 | MRED MLS |
| 11 Apr, 2022 | Under contract | $439,000 | MRED MLS |
| 11 Apr, 2022 | Listed for sale | $439,000 | MRED MLS |

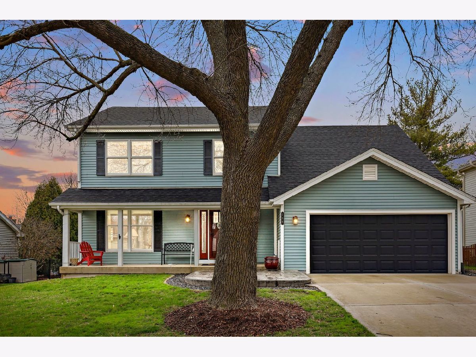
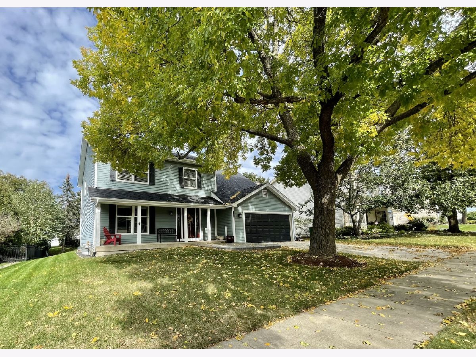
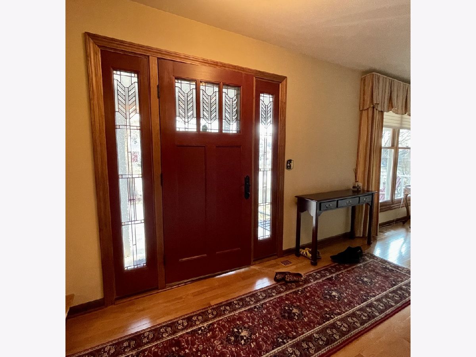
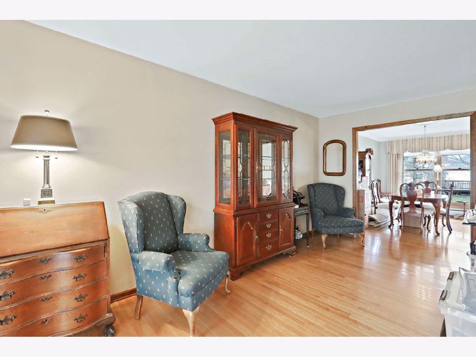
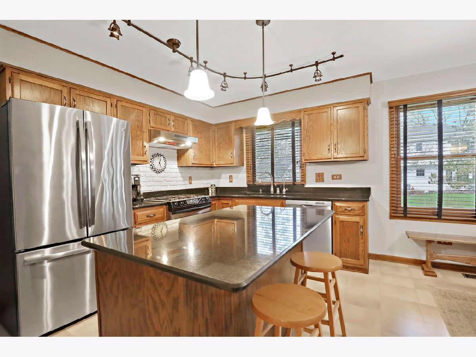
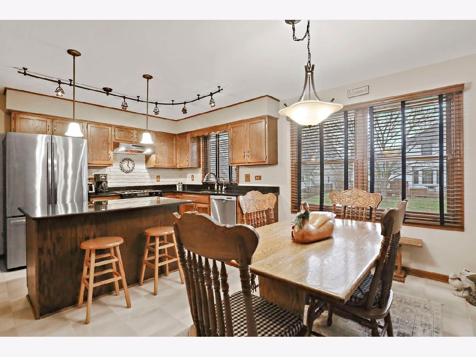
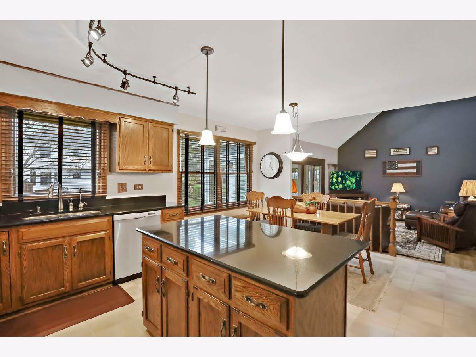
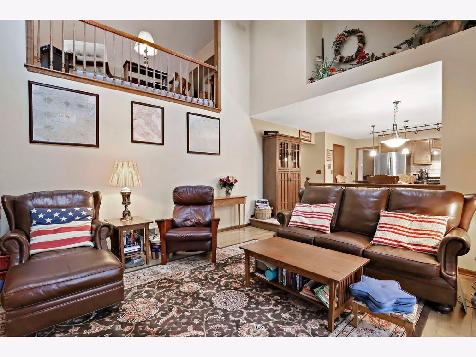
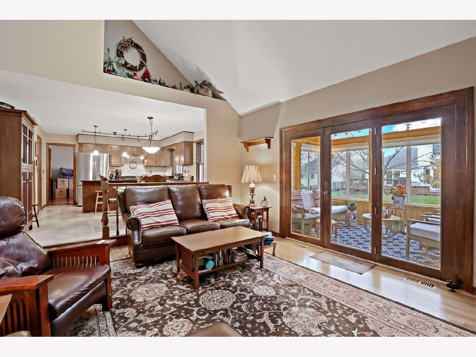
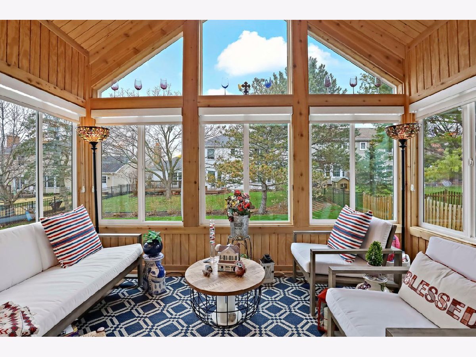
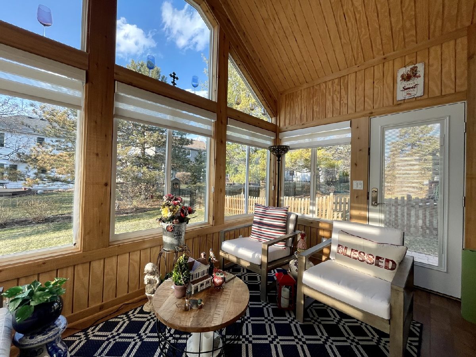
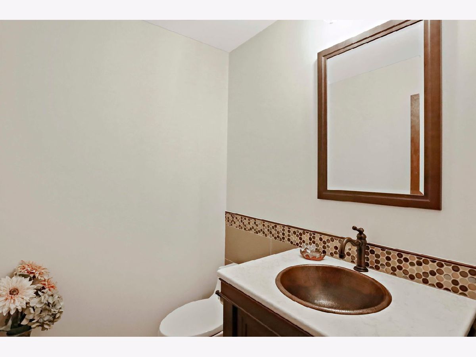
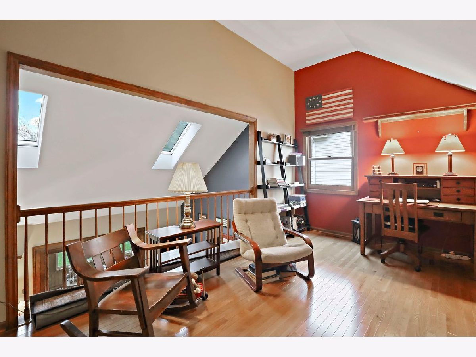
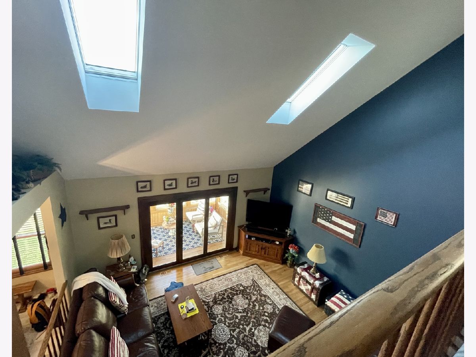
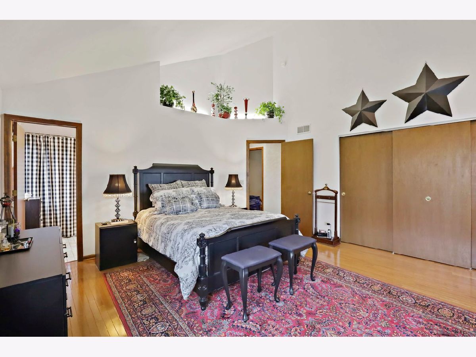
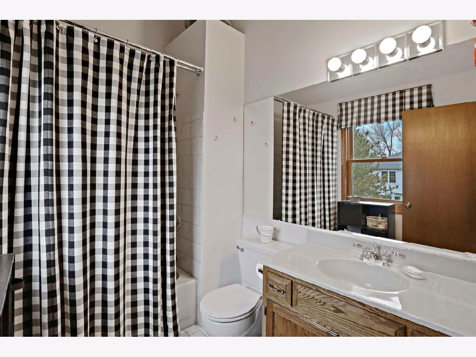
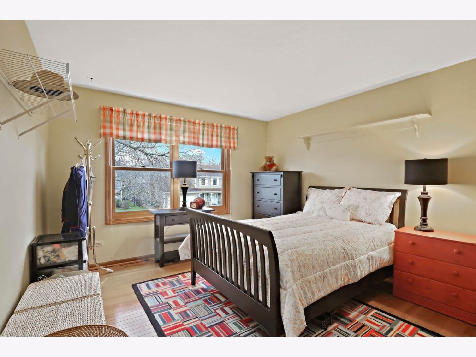
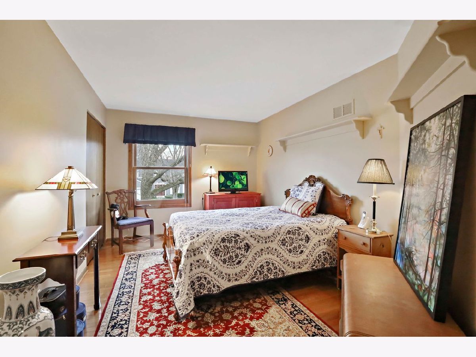
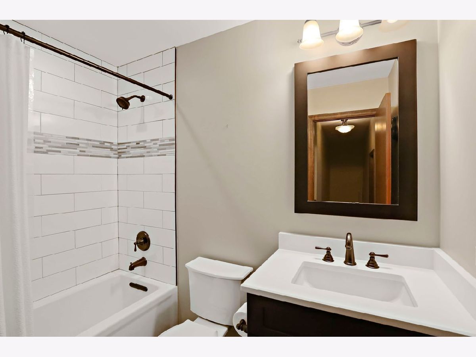
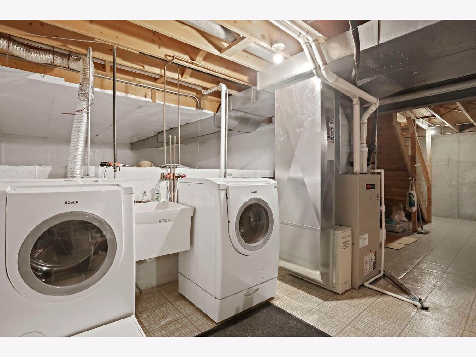
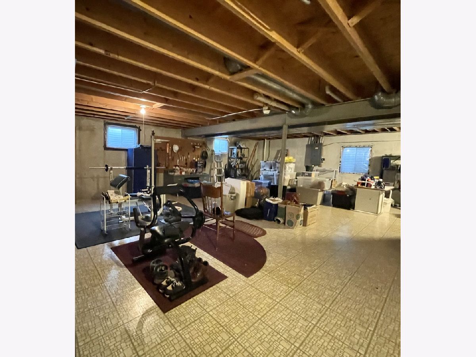
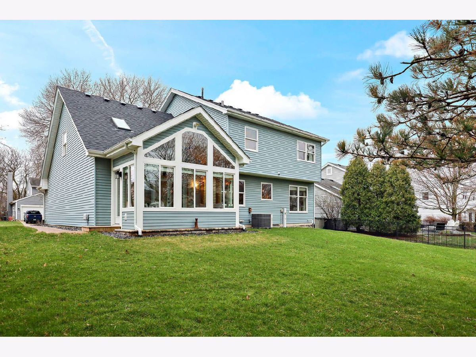
Room Specifics
Total Bedrooms: 3
Bedrooms Above Ground: 3
Bedrooms Below Ground: 0
Dimensions: —
Floor Type: —
Dimensions: —
Floor Type: —
Full Bathrooms: 3
Bathroom Amenities: —
Bathroom in Basement: 0
Rooms: —
Basement Description: Unfinished,Crawl,Concrete (Basement),Storage Space
Other Specifics
| 2 | |
| — | |
| Concrete | |
| — | |
| — | |
| 70 X 108 | |
| Unfinished | |
| — | |
| — | |
| — | |
| Not in DB | |
| — | |
| — | |
| — | |
| — |
Tax History
| Year | Property Taxes |
|---|---|
| 2022 | $9,770 |
Contact Agent
Nearby Similar Homes
Nearby Sold Comparables
Contact Agent
Listing Provided By
Coldwell Banker Realty

