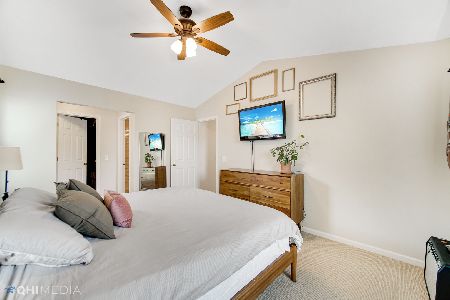27W156 Chestnut Lane, Winfield, Illinois 60190
$319,000
|
Sold
|
|
| Status: | Closed |
| Sqft: | 1,812 |
| Cost/Sqft: | $182 |
| Beds: | 3 |
| Baths: | 3 |
| Year Built: | 1987 |
| Property Taxes: | $6,533 |
| Days On Market: | 2207 |
| Lot Size: | 0,20 |
Description
Wheaton schools with LOW Winfield taxes make this home a must see! Bright and spacious 3 bedroom, 2 1/2 bath home in wonderful Timber Ridge subdivision. Vaulted ceilings in family room and master bedroom. Open concept eat- in kitchen/family room, freshly painted rooms in neutral colors, gleaming hardwood floors and floor to ceiling windows on main level. Double vanities in master bathroom with walk-in closet and large unfinished basement are just a few of the extras this home has to offer! So many updates to the home, which include brand new roof and gutters installed in October '19, kitchen appliances are just 3 years old, new dryer in '19 and washing machine in '17 located in first floor laundry room, new garage door and driveway in '18, and water heater in '17. Then walk out back to the expansive yard perfect for kids to play or gardeners to dream. Enjoy the proximity to walking paths and park, Forest Preserve, Prairie Path, award winning D200 schools and shopping.
Property Specifics
| Single Family | |
| — | |
| — | |
| 1987 | |
| Partial | |
| — | |
| No | |
| 0.2 |
| Du Page | |
| Timber Ridge | |
| 0 / Not Applicable | |
| None | |
| Lake Michigan | |
| Public Sewer | |
| 10606910 | |
| 0401413026 |
Nearby Schools
| NAME: | DISTRICT: | DISTANCE: | |
|---|---|---|---|
|
Grade School
Pleasant Hill Elementary School |
200 | — | |
|
Middle School
Monroe Middle School |
200 | Not in DB | |
|
High School
Wheaton North High School |
200 | Not in DB | |
Property History
| DATE: | EVENT: | PRICE: | SOURCE: |
|---|---|---|---|
| 9 Apr, 2020 | Sold | $319,000 | MRED MLS |
| 2 Feb, 2020 | Under contract | $329,000 | MRED MLS |
| 10 Jan, 2020 | Listed for sale | $329,000 | MRED MLS |
Room Specifics
Total Bedrooms: 3
Bedrooms Above Ground: 3
Bedrooms Below Ground: 0
Dimensions: —
Floor Type: Carpet
Dimensions: —
Floor Type: Carpet
Full Bathrooms: 3
Bathroom Amenities: Garden Tub
Bathroom in Basement: 0
Rooms: No additional rooms
Basement Description: Partially Finished,Crawl
Other Specifics
| 2 | |
| Concrete Perimeter | |
| Asphalt | |
| Patio | |
| — | |
| 68X125 | |
| — | |
| Full | |
| Vaulted/Cathedral Ceilings, Hardwood Floors, First Floor Laundry, Walk-In Closet(s) | |
| Range, Microwave, Dishwasher, Refrigerator, Washer, Dryer, Disposal | |
| Not in DB | |
| Curbs, Sidewalks | |
| — | |
| — | |
| — |
Tax History
| Year | Property Taxes |
|---|---|
| 2020 | $6,533 |
Contact Agent
Nearby Similar Homes
Nearby Sold Comparables
Contact Agent
Listing Provided By
Baird & Warner






