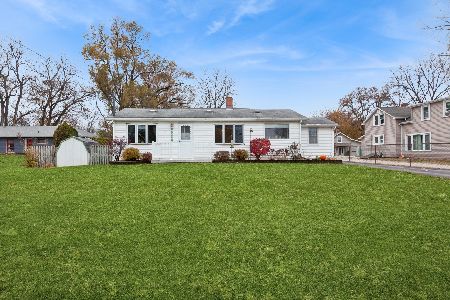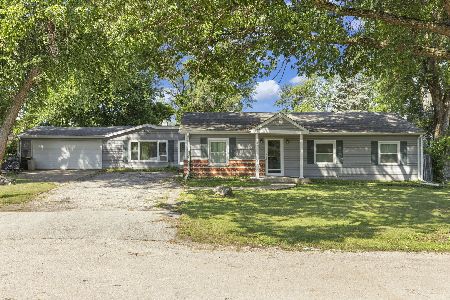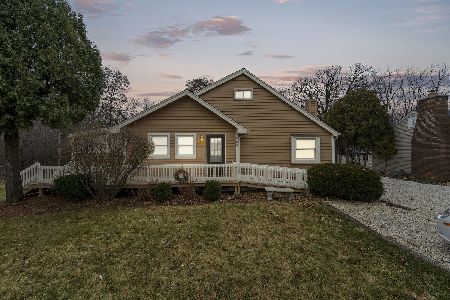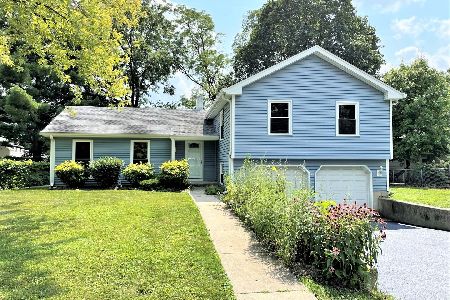27W156 Sunnyside Avenue, Winfield, Illinois 60190
$266,000
|
Sold
|
|
| Status: | Closed |
| Sqft: | 1,400 |
| Cost/Sqft: | $196 |
| Beds: | 4 |
| Baths: | 3 |
| Year Built: | 1912 |
| Property Taxes: | $5,833 |
| Days On Market: | 2808 |
| Lot Size: | 0,37 |
Description
One-of-a-kind property with an idyllic location! Poised on a spacious, in-town lot along a quiet, tree-lined street, this charming home backs to open space, is adjacent to East Street Park & is in walking distance to highly acclaimed schools, public library, Metra station & more! Graced with character, integrity & infused with historical charm, this fantastic property offers a HUGE list of big ticket updates & upgrades! Newer roof, siding, porch windows, exterior walkways & completely new, oversized garage with attached screen porch. Light & bright rooms thru-out, large kitchen w/refinished farm sink, SS apps, an abundance of cabinet space & eat-in nook. Main floor bedroom & full bath (potential office/den), as well as a 1st floor laundry area & 2nd full bath. Generous sized bedrooms & updated bath with double sink vanity. Newly restored basement w/BRAND NEW 40 gal. tank water heater, newer furnace, humidifier & updated 200+ amp electric. Great rear patio space & stunning nature views!
Property Specifics
| Single Family | |
| — | |
| — | |
| 1912 | |
| Full | |
| — | |
| No | |
| 0.37 |
| Du Page | |
| — | |
| 0 / Not Applicable | |
| None | |
| Lake Michigan | |
| Public Sewer | |
| 09912375 | |
| 0413212033 |
Nearby Schools
| NAME: | DISTRICT: | DISTANCE: | |
|---|---|---|---|
|
Grade School
Winfield Elementary School |
34 | — | |
|
Middle School
Winfield Middle School |
34 | Not in DB | |
|
High School
Community High School |
94 | Not in DB | |
Property History
| DATE: | EVENT: | PRICE: | SOURCE: |
|---|---|---|---|
| 20 Jul, 2018 | Sold | $266,000 | MRED MLS |
| 15 Jun, 2018 | Under contract | $275,000 | MRED MLS |
| — | Last price change | $285,000 | MRED MLS |
| 11 Apr, 2018 | Listed for sale | $299,000 | MRED MLS |
Room Specifics
Total Bedrooms: 4
Bedrooms Above Ground: 4
Bedrooms Below Ground: 0
Dimensions: —
Floor Type: Carpet
Dimensions: —
Floor Type: Carpet
Dimensions: —
Floor Type: Hardwood
Full Bathrooms: 3
Bathroom Amenities: Double Sink
Bathroom in Basement: 0
Rooms: No additional rooms
Basement Description: Unfinished
Other Specifics
| 2 | |
| Concrete Perimeter | |
| Circular,Side Drive | |
| Patio, Porch Screened | |
| Corner Lot,Park Adjacent | |
| 86X190X86X190 | |
| — | |
| — | |
| Hardwood Floors, First Floor Bedroom, First Floor Laundry, First Floor Full Bath | |
| Range, Microwave, Dishwasher, Refrigerator, Dryer | |
| Not in DB | |
| Street Paved | |
| — | |
| — | |
| — |
Tax History
| Year | Property Taxes |
|---|---|
| 2018 | $5,833 |
Contact Agent
Nearby Similar Homes
Nearby Sold Comparables
Contact Agent
Listing Provided By
Coldwell Banker Residential








