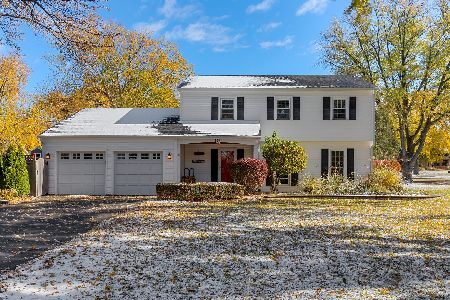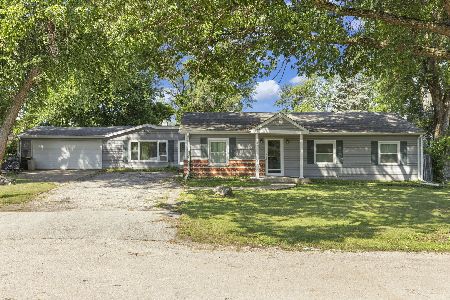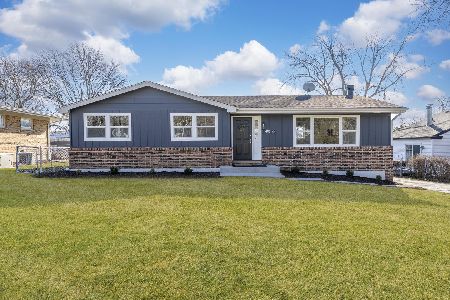27W186 Carrel Street, Winfield, Illinois 60190
$415,000
|
Sold
|
|
| Status: | Closed |
| Sqft: | 2,518 |
| Cost/Sqft: | $159 |
| Beds: | 4 |
| Baths: | 3 |
| Year Built: | 1966 |
| Property Taxes: | $7,911 |
| Days On Market: | 1627 |
| Lot Size: | 0,32 |
Description
Stunning Winfield home for sale! 4 bedrooms, 2.5 baths and over 2500 square feet featuring hardwood floors throughout. Completely renovated in 2014 plus new roof, siding, HWH, sliding door & garage door since 2020. Fantastic main level kitchen featuring granite & stainless steel appliances (new microwave), formal dining room and living room. Lower level features family room with new wood laminate flooring and sliding door to back yard, wet bar and large storage/laundry room. Students attend Winfield Elementary, Winfield Middle School and District 94 Community High School. Great location near Central DuPage Hospital, Metra and more!
Property Specifics
| Single Family | |
| — | |
| Tri-Level | |
| 1966 | |
| Walkout | |
| — | |
| No | |
| 0.32 |
| Du Page | |
| Winfield Heights | |
| 0 / Not Applicable | |
| None | |
| Public | |
| Public Sewer | |
| 11185888 | |
| 0412407016 |
Nearby Schools
| NAME: | DISTRICT: | DISTANCE: | |
|---|---|---|---|
|
Grade School
Winfield Elementary School |
34 | — | |
|
Middle School
Winfield Middle School |
34 | Not in DB | |
|
High School
Community High School |
94 | Not in DB | |
Property History
| DATE: | EVENT: | PRICE: | SOURCE: |
|---|---|---|---|
| 12 Aug, 2013 | Sold | $190,000 | MRED MLS |
| 5 Aug, 2013 | Under contract | $200,000 | MRED MLS |
| 31 Jul, 2013 | Listed for sale | $200,000 | MRED MLS |
| 18 Feb, 2014 | Sold | $330,000 | MRED MLS |
| 17 Jan, 2014 | Under contract | $349,900 | MRED MLS |
| — | Last price change | $369,900 | MRED MLS |
| 7 Nov, 2013 | Listed for sale | $369,900 | MRED MLS |
| 15 Oct, 2021 | Sold | $415,000 | MRED MLS |
| 17 Aug, 2021 | Under contract | $399,511 | MRED MLS |
| 11 Aug, 2021 | Listed for sale | $399,511 | MRED MLS |
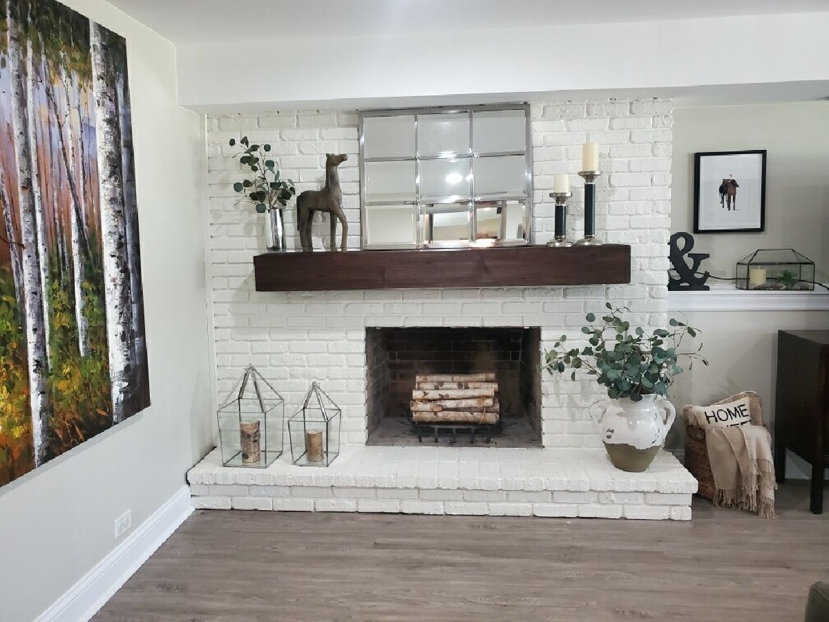
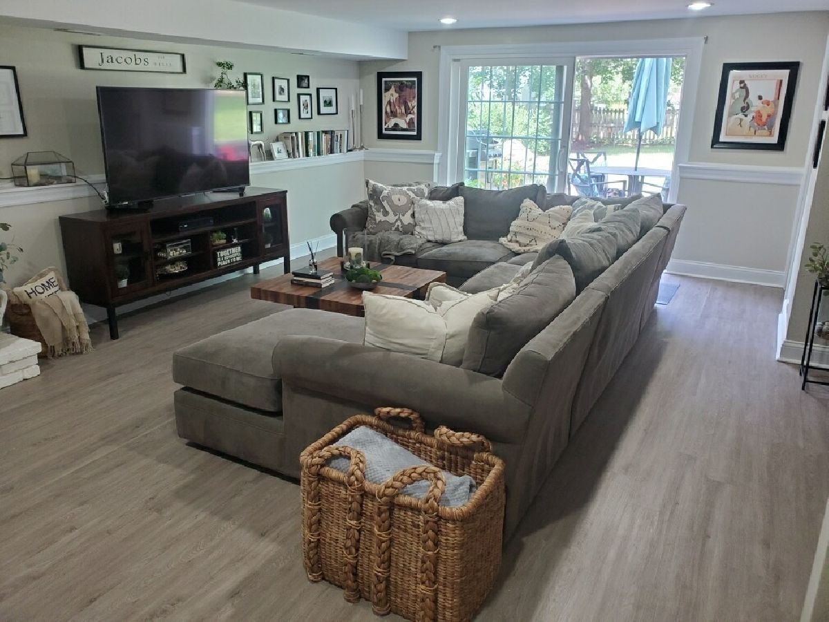
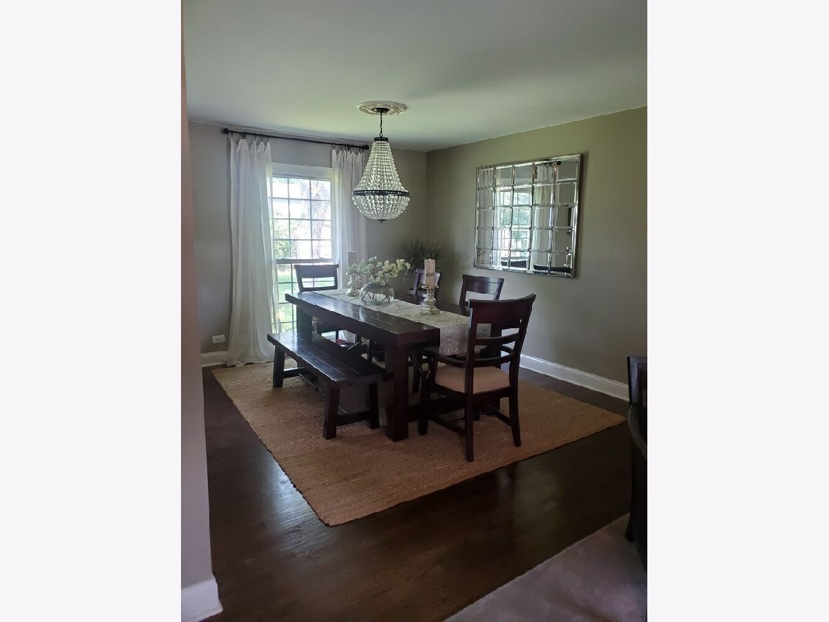
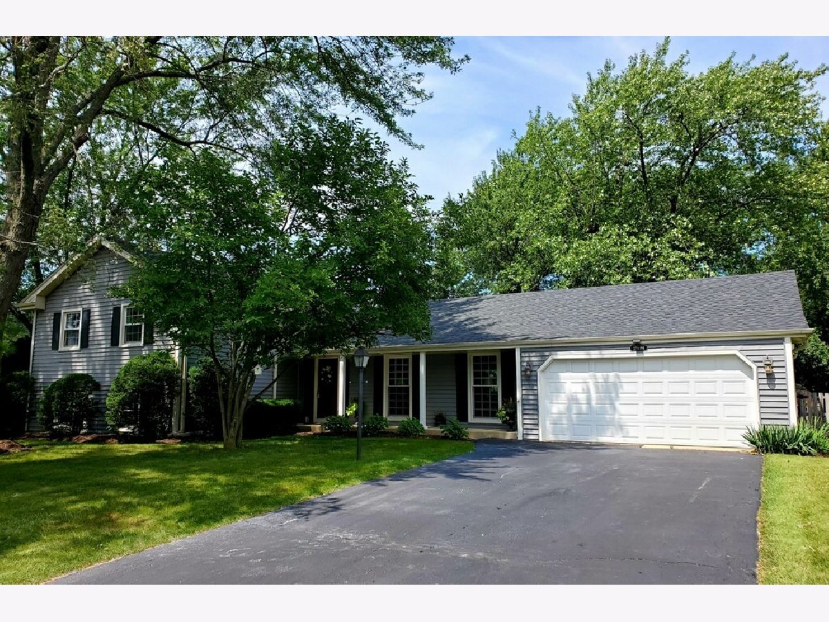
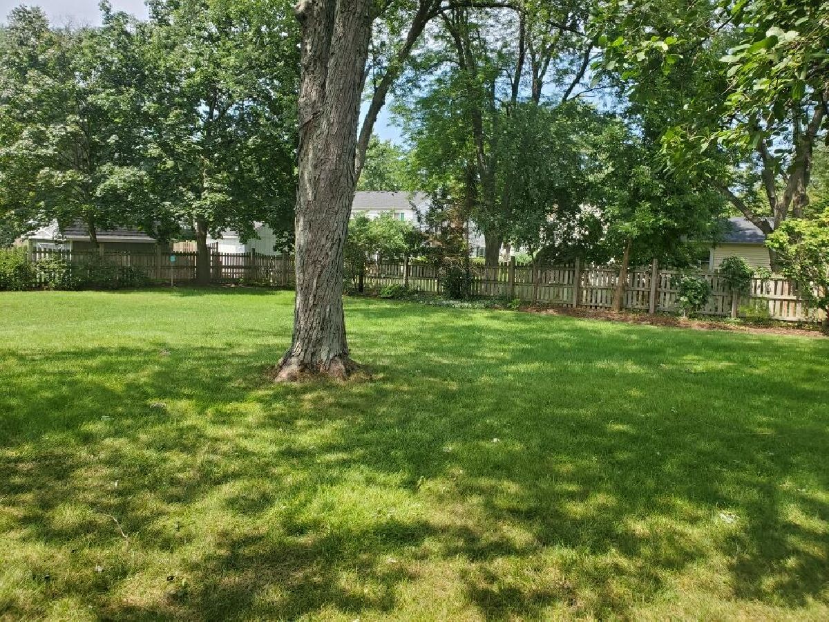
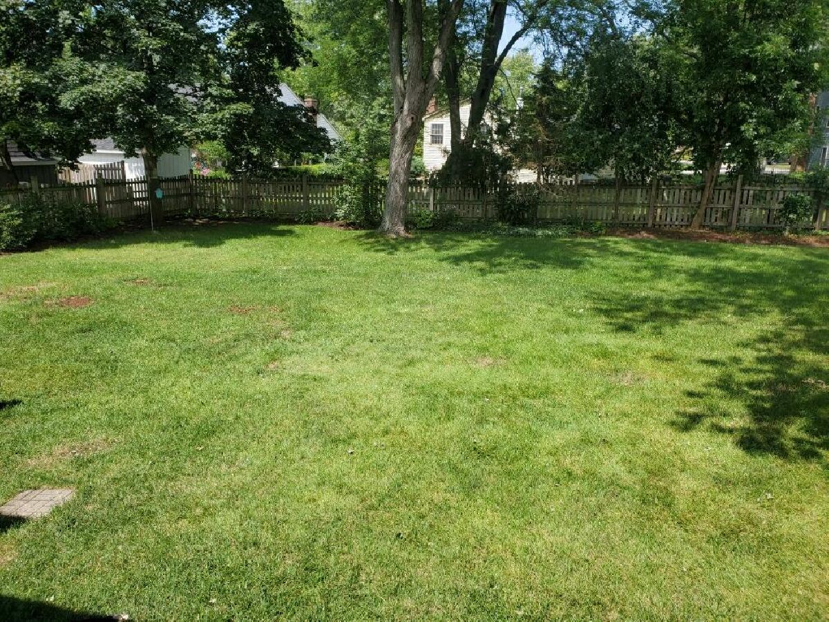
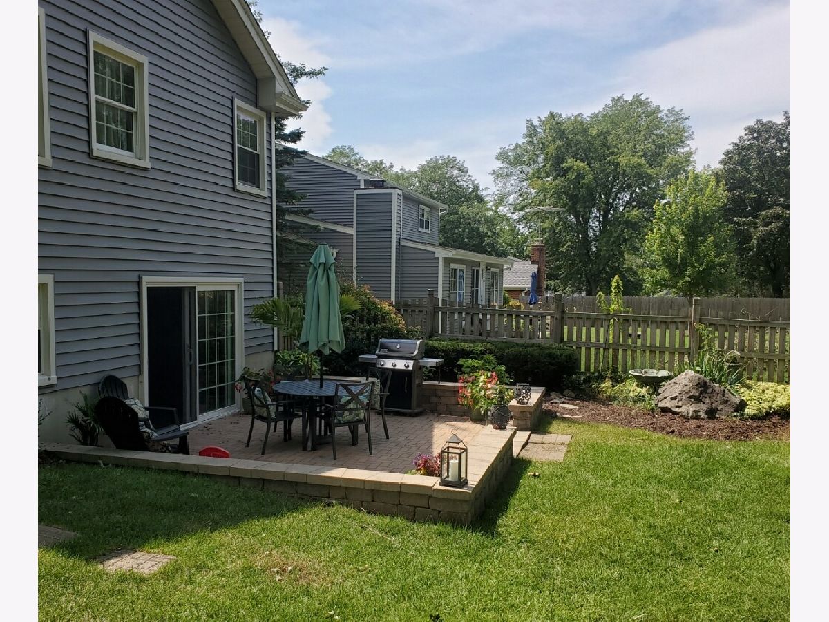
Room Specifics
Total Bedrooms: 4
Bedrooms Above Ground: 4
Bedrooms Below Ground: 0
Dimensions: —
Floor Type: Hardwood
Dimensions: —
Floor Type: Hardwood
Dimensions: —
Floor Type: Hardwood
Full Bathrooms: 3
Bathroom Amenities: Double Sink
Bathroom in Basement: 1
Rooms: No additional rooms
Basement Description: Partially Finished,Crawl,Exterior Access
Other Specifics
| 2 | |
| Concrete Perimeter | |
| Asphalt | |
| Patio, Storms/Screens | |
| Chain Link Fence,Wood Fence | |
| 91 X 157 X 90 X 156 | |
| Unfinished | |
| Full | |
| Bar-Wet, Hardwood Floors | |
| Range, Microwave, Dishwasher, Refrigerator, Washer, Dryer, Disposal, Stainless Steel Appliance(s), Gas Oven | |
| Not in DB | |
| — | |
| — | |
| — | |
| Wood Burning |
Tax History
| Year | Property Taxes |
|---|---|
| 2013 | $6,225 |
| 2021 | $7,911 |
Contact Agent
Nearby Similar Homes
Nearby Sold Comparables
Contact Agent
Listing Provided By
Keller Williams Infinity

