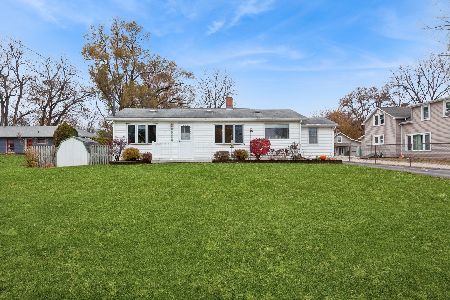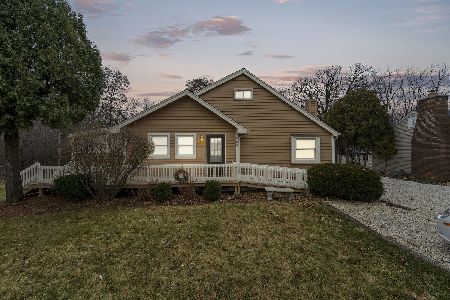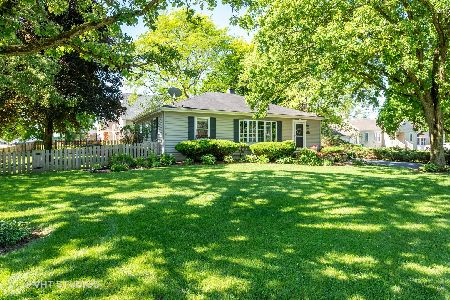27W206 Manchester Road, Winfield, Illinois 60190
$370,000
|
Sold
|
|
| Status: | Closed |
| Sqft: | 1,856 |
| Cost/Sqft: | $208 |
| Beds: | 3 |
| Baths: | 4 |
| Year Built: | 1971 |
| Property Taxes: | $8,320 |
| Days On Market: | 2743 |
| Lot Size: | 0,51 |
Description
Walk to everything from this impeccable updated ranch in the heart of Winfield incl Metra, shopping, restaurants, library, & parks. Enjoy the ease & convenience of one floor living in a open floor plan that includes a family room that opens out to a fabulous 3-season porch w/planked cathedral ceiling, beams, skylights, pine plank flooring, & gorgeous views of the beautiful professionally landscaped yard. Newer center island kitchen w/granite counter tops, custom cabinetry, Kitchen-Aid stainless steel appliances, breakfast bar. Spacious master suite w/updated full bath, walk-in closet plus large double door closet. 1st floor laundry. Finished English walk-out basement w/private entrance is ideal for in-laws. 2nd family rm, 2 bedrooms w/Jack & Jill bath + powder rm, den, big workshop, 2nd laundry/stg room. 3 car wide garage, updated full baths on main floor, newer windows, brick fireplace, maint free deck, circular driveway. Bsmt is ideal for multi-generation, handy person/crafts/shop
Property Specifics
| Single Family | |
| — | |
| Ranch | |
| 1971 | |
| Full,English | |
| — | |
| No | |
| 0.51 |
| Du Page | |
| — | |
| 0 / Not Applicable | |
| None | |
| Public | |
| Public Sewer | |
| 10029645 | |
| 0413403011 |
Nearby Schools
| NAME: | DISTRICT: | DISTANCE: | |
|---|---|---|---|
|
Grade School
Winfield Elementary School |
34 | — | |
|
Middle School
Winfield Middle School |
34 | Not in DB | |
|
High School
Community High School |
94 | Not in DB | |
Property History
| DATE: | EVENT: | PRICE: | SOURCE: |
|---|---|---|---|
| 21 Dec, 2018 | Sold | $370,000 | MRED MLS |
| 14 Nov, 2018 | Under contract | $386,000 | MRED MLS |
| — | Last price change | $399,000 | MRED MLS |
| 24 Jul, 2018 | Listed for sale | $435,000 | MRED MLS |
Room Specifics
Total Bedrooms: 5
Bedrooms Above Ground: 3
Bedrooms Below Ground: 2
Dimensions: —
Floor Type: Carpet
Dimensions: —
Floor Type: Carpet
Dimensions: —
Floor Type: Carpet
Dimensions: —
Floor Type: —
Full Bathrooms: 4
Bathroom Amenities: —
Bathroom in Basement: 1
Rooms: Bedroom 5,Den,Workshop,Recreation Room,Sun Room
Basement Description: Finished,Exterior Access
Other Specifics
| 3 | |
| — | |
| Asphalt | |
| Deck | |
| Landscaped | |
| 112 X 200 | |
| — | |
| Full | |
| Hardwood Floors, First Floor Bedroom, In-Law Arrangement, First Floor Laundry, First Floor Full Bath | |
| Double Oven, Range, Microwave, Dishwasher, Refrigerator, Washer, Dryer, Stainless Steel Appliance(s) | |
| Not in DB | |
| Street Paved | |
| — | |
| — | |
| Wood Burning, Gas Starter |
Tax History
| Year | Property Taxes |
|---|---|
| 2018 | $8,320 |
Contact Agent
Nearby Similar Homes
Nearby Sold Comparables
Contact Agent
Listing Provided By
Keller Williams Premiere Properties







