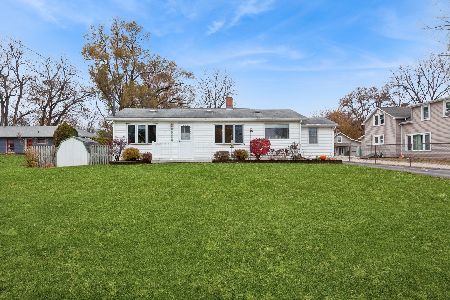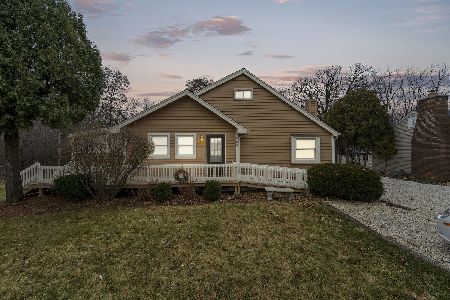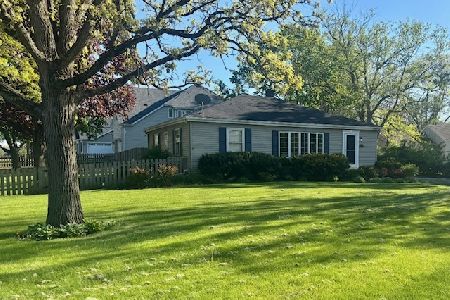27W213 Manchester Road, Winfield, Illinois 60190
$317,500
|
Sold
|
|
| Status: | Closed |
| Sqft: | 1,536 |
| Cost/Sqft: | $212 |
| Beds: | 3 |
| Baths: | 3 |
| Year Built: | 1967 |
| Property Taxes: | $7,372 |
| Days On Market: | 2054 |
| Lot Size: | 0,00 |
Description
Beautiful ranch home sitting on a gorgeous 1/3 acre lot. The home has tons of natural light flowing in. Spacious Living and Dining rooms with crown molding & expansive bay window, Kitchen has granite countertops, stainless appliances, recessed lighting, breakfast bar, ceiling fan and ceramic tile floors. Awesome family room addition with volume ceiling and skylights, powder room, ceiling fan, wood floors, wood burning fireplace and wide patio door to beautiful backyard. Ceiling fans in all bedrooms. Full first floor bath has new vanity, ceramic tile floor and linen closet. Finished basement has rec room w/bar, office, full bath, workout area with cabinetry and refrigerator. Detached 2 1/2 car garage offers lots of storage space. The yard is beautifully landscaped and the fence is 2 yrs old. 1 year HWA Platinum home warranty offered.
Property Specifics
| Single Family | |
| — | |
| Ranch | |
| 1967 | |
| Full | |
| RANCH | |
| No | |
| — |
| Du Page | |
| — | |
| — / Not Applicable | |
| None | |
| Lake Michigan | |
| Public Sewer | |
| 10740554 | |
| 0413408005 |
Nearby Schools
| NAME: | DISTRICT: | DISTANCE: | |
|---|---|---|---|
|
Grade School
Winfield Elementary School |
34 | — | |
|
Middle School
Winfield Middle School |
34 | Not in DB | |
|
High School
Community High School |
94 | Not in DB | |
Property History
| DATE: | EVENT: | PRICE: | SOURCE: |
|---|---|---|---|
| 28 Jul, 2020 | Sold | $317,500 | MRED MLS |
| 23 Jun, 2020 | Under contract | $324,900 | MRED MLS |
| 12 Jun, 2020 | Listed for sale | $324,900 | MRED MLS |
| 22 Jul, 2025 | Sold | $450,000 | MRED MLS |
| 26 May, 2025 | Under contract | $449,900 | MRED MLS |
| 23 May, 2025 | Listed for sale | $449,900 | MRED MLS |
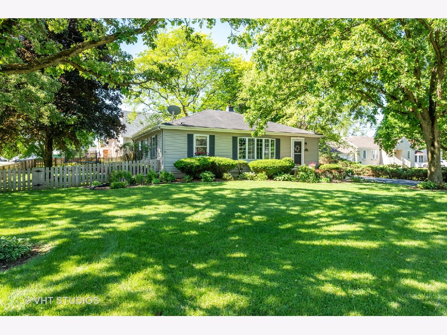
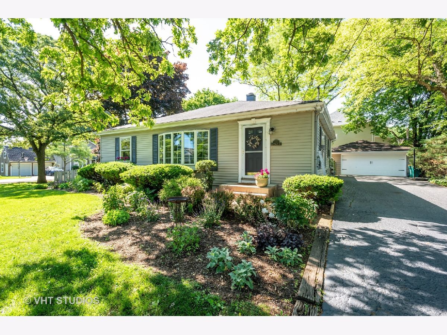
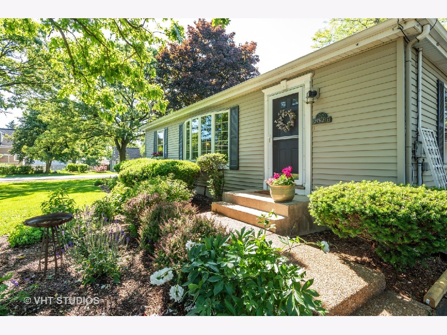
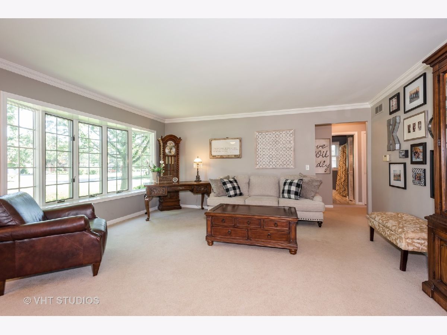
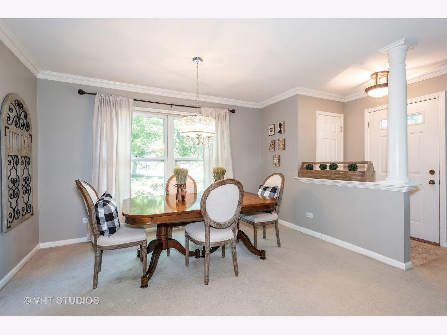
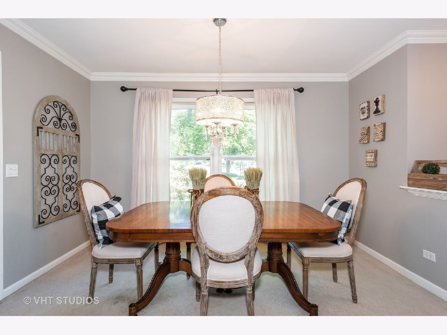
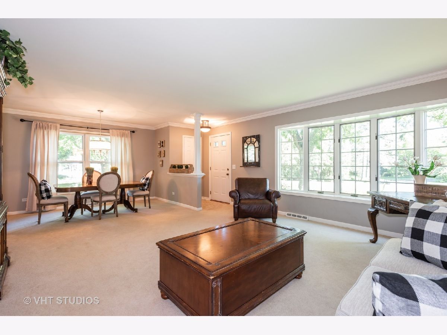
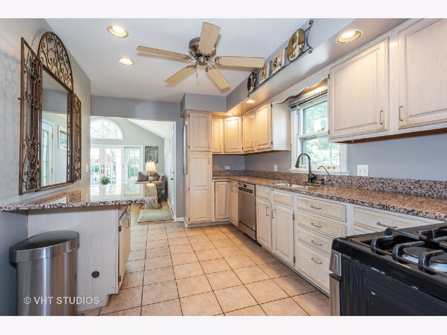
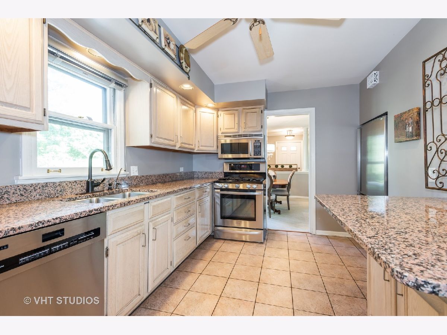
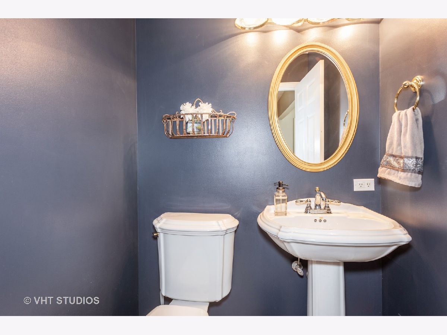
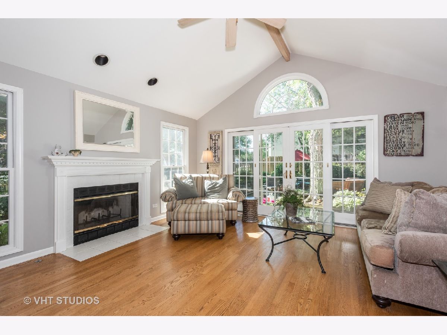
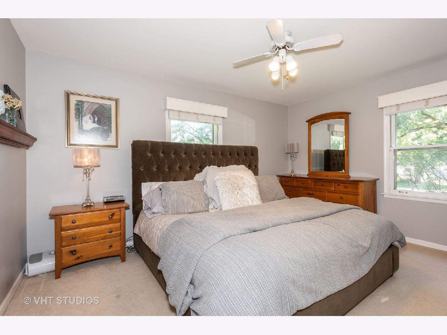
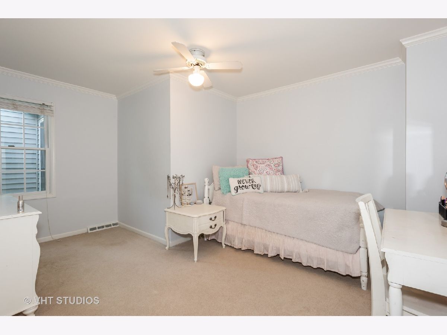
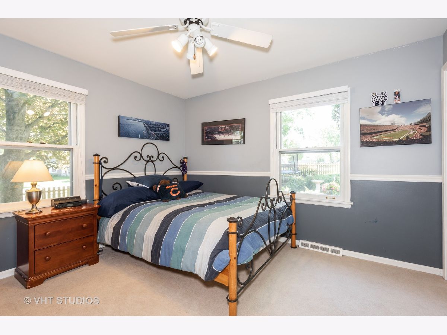
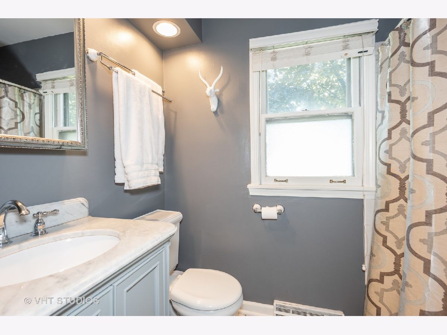
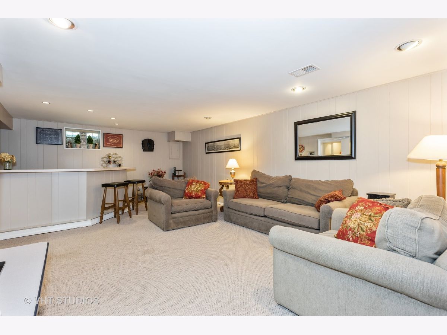
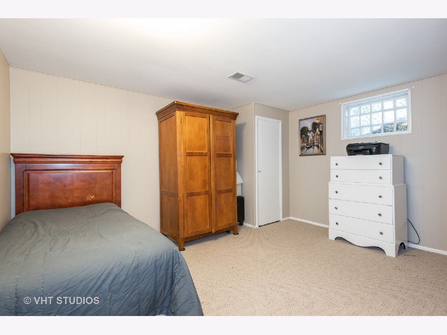
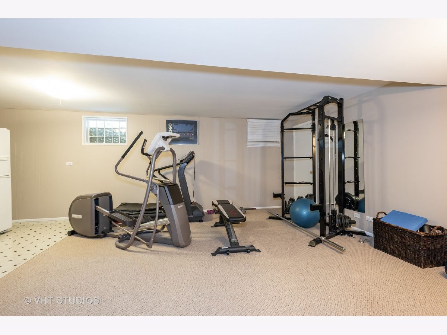
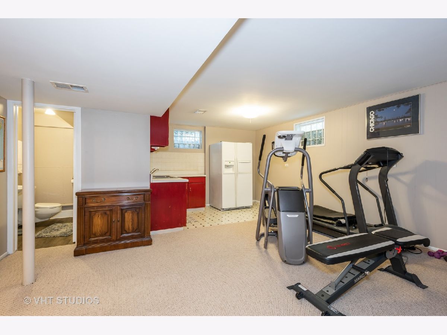
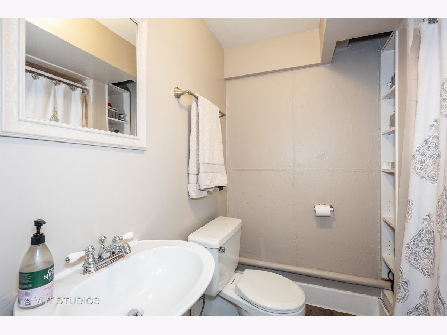
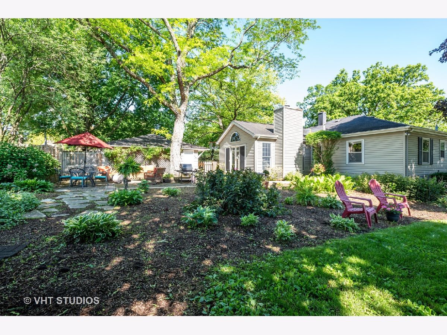
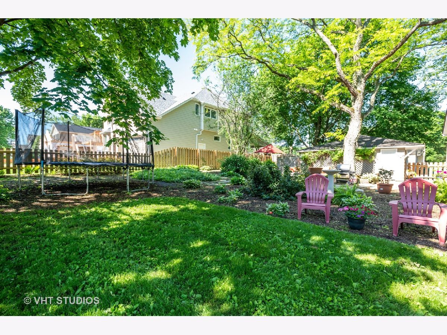
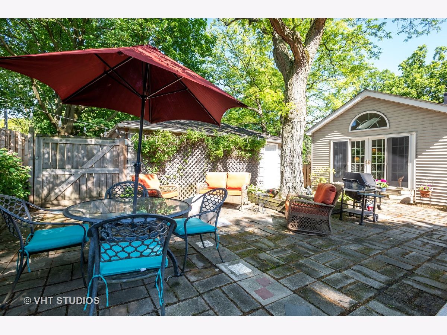
Room Specifics
Total Bedrooms: 3
Bedrooms Above Ground: 3
Bedrooms Below Ground: 0
Dimensions: —
Floor Type: Carpet
Dimensions: —
Floor Type: Carpet
Full Bathrooms: 3
Bathroom Amenities: —
Bathroom in Basement: 1
Rooms: Office,Bonus Room,Recreation Room
Basement Description: Finished
Other Specifics
| 2.1 | |
| Concrete Perimeter | |
| Asphalt | |
| — | |
| Corner Lot,Fenced Yard,Wooded,Mature Trees | |
| 100X136X88X160 | |
| — | |
| None | |
| Vaulted/Cathedral Ceilings, Skylight(s), Hardwood Floors, First Floor Full Bath | |
| Range, Microwave, Dishwasher, Refrigerator | |
| Not in DB | |
| — | |
| — | |
| — | |
| Wood Burning |
Tax History
| Year | Property Taxes |
|---|---|
| 2020 | $7,372 |
| 2025 | $9,095 |
Contact Agent
Nearby Similar Homes
Nearby Sold Comparables
Contact Agent
Listing Provided By
Coldwell Banker Realty

