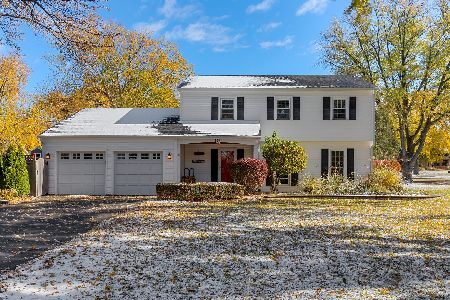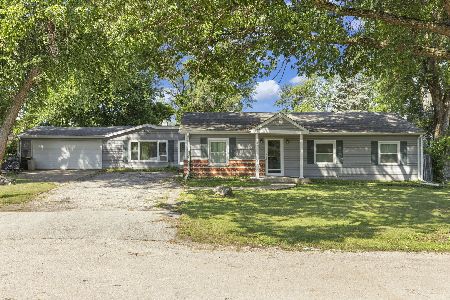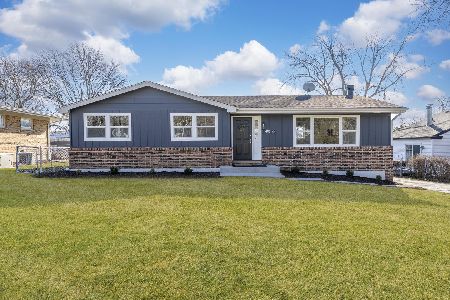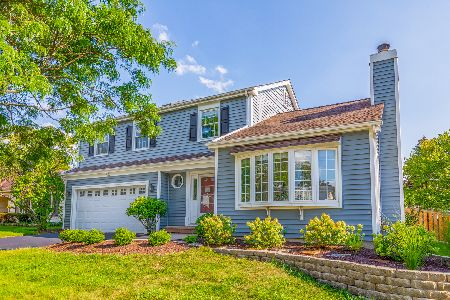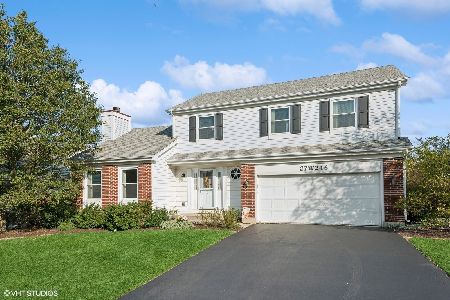27W251 Churchill Road, Winfield, Illinois 60190
$320,000
|
Sold
|
|
| Status: | Closed |
| Sqft: | 0 |
| Cost/Sqft: | — |
| Beds: | 3 |
| Baths: | 3 |
| Year Built: | 1983 |
| Property Taxes: | $8,751 |
| Days On Market: | 2484 |
| Lot Size: | 0,18 |
Description
Welcome Home to this beautifully maintained Fredericksburg Farm home. Property features gleaming hardwood floors, large living room with fireplace and cathedral ceilings. Lovely dining room with bay window overlooking the spacious back yard. Large kitchen with granite countertop, white cabinets (complete with organizers) and BRAND NEW stainless steel appliances. 1st floor mud/laundry room with new W/D. Large master suite with dressing area, tons of closets and large bath with double vanity. 2 additional bedrooms and full bath upstairs have been freshly painted and new ceiling fans installed. Full finished basement/family room with tall ceilings, fireplace, additional bedroom and more storage. Relax in the perfectly manicured backyard! This is a MUST SEE!!! Click on additional info for upgrades list and floorplan.
Property Specifics
| Single Family | |
| — | |
| Traditional | |
| 1983 | |
| Full | |
| — | |
| No | |
| 0.18 |
| Du Page | |
| Fredericksburg Farm | |
| 0 / Not Applicable | |
| None | |
| Lake Michigan | |
| Public Sewer, Sewer-Storm | |
| 10336399 | |
| 0412207004 |
Nearby Schools
| NAME: | DISTRICT: | DISTANCE: | |
|---|---|---|---|
|
Grade School
Indian Knoll Elementary School |
33 | — | |
|
High School
Community High School |
94 | Not in DB | |
Property History
| DATE: | EVENT: | PRICE: | SOURCE: |
|---|---|---|---|
| 17 Aug, 2009 | Sold | $295,000 | MRED MLS |
| 1 Jul, 2009 | Under contract | $315,000 | MRED MLS |
| 3 Apr, 2009 | Listed for sale | $315,000 | MRED MLS |
| 2 Jul, 2019 | Sold | $320,000 | MRED MLS |
| 6 May, 2019 | Under contract | $328,500 | MRED MLS |
| — | Last price change | $329,900 | MRED MLS |
| 8 Apr, 2019 | Listed for sale | $329,900 | MRED MLS |
| 4 Nov, 2021 | Sold | $370,000 | MRED MLS |
| 13 Sep, 2021 | Under contract | $359,990 | MRED MLS |
| 26 Aug, 2021 | Listed for sale | $359,990 | MRED MLS |
Room Specifics
Total Bedrooms: 4
Bedrooms Above Ground: 3
Bedrooms Below Ground: 1
Dimensions: —
Floor Type: Carpet
Dimensions: —
Floor Type: Carpet
Dimensions: —
Floor Type: Carpet
Full Bathrooms: 3
Bathroom Amenities: Whirlpool,Double Sink,Soaking Tub
Bathroom in Basement: 0
Rooms: Recreation Room
Basement Description: Finished
Other Specifics
| 2 | |
| Concrete Perimeter | |
| Asphalt | |
| Patio | |
| Fenced Yard,Landscaped | |
| 65X120 | |
| Full,Unfinished | |
| Full | |
| Vaulted/Cathedral Ceilings, Skylight(s), Hardwood Floors, First Floor Laundry | |
| Range, Microwave, Dishwasher, Refrigerator, Washer, Dryer, Disposal, Stainless Steel Appliance(s) | |
| Not in DB | |
| Horse-Riding Trails, Sidewalks, Street Lights | |
| — | |
| — | |
| Wood Burning, Gas Starter |
Tax History
| Year | Property Taxes |
|---|---|
| 2009 | $7,692 |
| 2019 | $8,751 |
| 2021 | $9,461 |
Contact Agent
Nearby Similar Homes
Nearby Sold Comparables
Contact Agent
Listing Provided By
d'aprile properties

