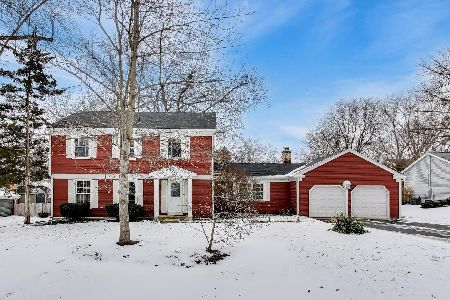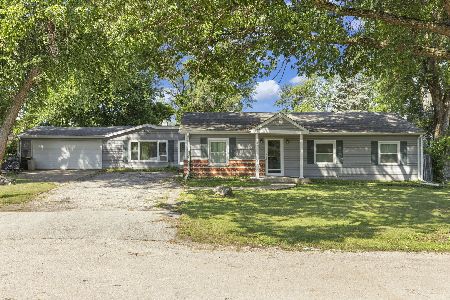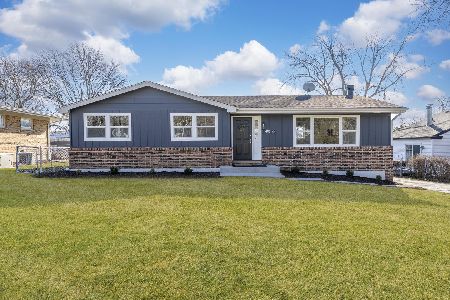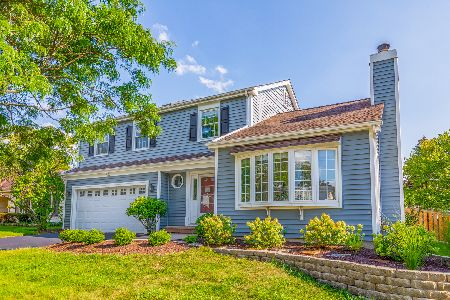27W257 Churchill Road, Winfield, Illinois 60190
$308,000
|
Sold
|
|
| Status: | Closed |
| Sqft: | 2,424 |
| Cost/Sqft: | $134 |
| Beds: | 4 |
| Baths: | 3 |
| Year Built: | 1982 |
| Property Taxes: | $7,398 |
| Days On Market: | 2715 |
| Lot Size: | 0,18 |
Description
Perfect location, perfect decor, perfect HOME! Popular Fredericksburg Farm 2-story situated on a park-like lot! Thoughtful, stylish updates with all the bells and whistles. HGTV-worthy kitchen reno! Reconfigured floor plan is open to the dining and living spaces w/a breakfast bar for hanging out/casual dining, miles of granite, a GORGEOUS glass backsplash, SS apps including a French-door fridge and a 5-burner stove w/convection oven--a true chef's delight! Family room w/fireplace, wood-plank wall, & huge slider leading to brick-paver patio. MONSTROUS 800 SF addition includes master suite w/sitting area & highly CUSTOM LUXURY BATH: dbl sinks, sep shower, air bath w/chromatherapy! 3 more large BRs, one with sink/vanity & WIC! Storage galore including a HUGE 12x5 closet! Choosy buyers will appreciate how meticulously maintained these long-time owners have kept YOUR home! Heated garage and brick paver drive. Pro landscaped and fenced yard w/gazebo, shed! Walk to train, hospital & park!
Property Specifics
| Single Family | |
| — | |
| — | |
| 1982 | |
| None | |
| — | |
| No | |
| 0.18 |
| Du Page | |
| Fredericksburg Farm | |
| 0 / Not Applicable | |
| None | |
| Lake Michigan,Public | |
| Sewer-Storm | |
| 10059801 | |
| 0412207003 |
Nearby Schools
| NAME: | DISTRICT: | DISTANCE: | |
|---|---|---|---|
|
Grade School
Indian Knoll Elementary School |
33 | — | |
|
Middle School
Leman Middle School |
33 | Not in DB | |
|
High School
Community High School |
94 | Not in DB | |
Property History
| DATE: | EVENT: | PRICE: | SOURCE: |
|---|---|---|---|
| 12 Oct, 2018 | Sold | $308,000 | MRED MLS |
| 28 Aug, 2018 | Under contract | $324,900 | MRED MLS |
| 21 Aug, 2018 | Listed for sale | $324,900 | MRED MLS |
Room Specifics
Total Bedrooms: 4
Bedrooms Above Ground: 4
Bedrooms Below Ground: 0
Dimensions: —
Floor Type: Carpet
Dimensions: —
Floor Type: Carpet
Dimensions: —
Floor Type: Carpet
Full Bathrooms: 3
Bathroom Amenities: Whirlpool,Separate Shower,Double Sink,Soaking Tub
Bathroom in Basement: 0
Rooms: Storage
Basement Description: None
Other Specifics
| 2 | |
| Concrete Perimeter | |
| Brick | |
| Deck, Gazebo | |
| Fenced Yard,Landscaped | |
| 67X123 | |
| Full | |
| Full | |
| Hardwood Floors, Wood Laminate Floors, First Floor Laundry | |
| Range, Microwave, Dishwasher, Refrigerator, Washer, Dryer | |
| Not in DB | |
| Sidewalks, Street Lights, Street Paved | |
| — | |
| — | |
| Wood Burning, Gas Starter |
Tax History
| Year | Property Taxes |
|---|---|
| 2018 | $7,398 |
Contact Agent
Nearby Similar Homes
Nearby Sold Comparables
Contact Agent
Listing Provided By
RE/MAX Excels








