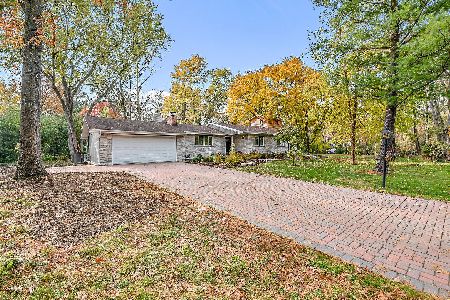27W318 Lenox Street, Wheaton, Illinois 60189
$500,000
|
Sold
|
|
| Status: | Closed |
| Sqft: | 3,254 |
| Cost/Sqft: | $166 |
| Beds: | 4 |
| Baths: | 4 |
| Year Built: | 1994 |
| Property Taxes: | $9,723 |
| Days On Market: | 5114 |
| Lot Size: | 1,00 |
Description
Newer custom home nestled between two forest preserves on a one acre estate. This home boasts a gracious open floor plan with a two story FR w/stone fplc. Fully equipped granite kitchen. First floor office. Trayed MBR & luxury MBB. Fabulous fin. bsmt w/2nd kitchen, rec areas, 2nd office, & full bath. Three car gar. w/drains, heat, & hot and cold water for car enthusiasts. Prairie path and high school 1 block away.
Property Specifics
| Single Family | |
| — | |
| — | |
| 1994 | |
| Full | |
| — | |
| No | |
| 1 |
| Du Page | |
| — | |
| 0 / Not Applicable | |
| None | |
| Private Well | |
| Septic-Private | |
| 07984380 | |
| 0425206019 |
Nearby Schools
| NAME: | DISTRICT: | DISTANCE: | |
|---|---|---|---|
|
Grade School
Wiesbrook Elementary School |
200 | — | |
|
Middle School
Hubble Middle School |
200 | Not in DB | |
|
High School
Wheaton Warrenville South H S |
200 | Not in DB | |
Property History
| DATE: | EVENT: | PRICE: | SOURCE: |
|---|---|---|---|
| 4 May, 2012 | Sold | $500,000 | MRED MLS |
| 15 Mar, 2012 | Under contract | $539,000 | MRED MLS |
| 29 Jan, 2012 | Listed for sale | $539,000 | MRED MLS |
Room Specifics
Total Bedrooms: 4
Bedrooms Above Ground: 4
Bedrooms Below Ground: 0
Dimensions: —
Floor Type: Carpet
Dimensions: —
Floor Type: Carpet
Dimensions: —
Floor Type: Carpet
Full Bathrooms: 4
Bathroom Amenities: Whirlpool,Separate Shower,Double Sink
Bathroom in Basement: 1
Rooms: Den,Office,Recreation Room
Basement Description: Finished
Other Specifics
| 3 | |
| — | |
| — | |
| — | |
| — | |
| 198 X 207 | |
| — | |
| Full | |
| Vaulted/Cathedral Ceilings | |
| Range, Dishwasher | |
| Not in DB | |
| Street Paved | |
| — | |
| — | |
| Wood Burning, Gas Starter |
Tax History
| Year | Property Taxes |
|---|---|
| 2012 | $9,723 |
Contact Agent
Contact Agent
Listing Provided By
Jack H. Vandiver & Associates






