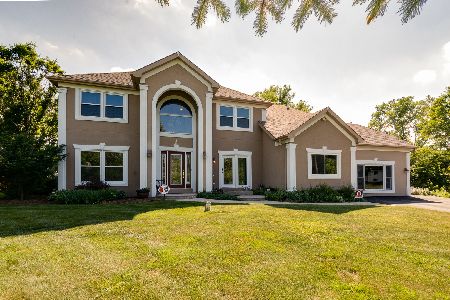27W325 Hoy Road, Warrenville, Illinois 60555
$527,000
|
Sold
|
|
| Status: | Closed |
| Sqft: | 3,541 |
| Cost/Sqft: | $158 |
| Beds: | 4 |
| Baths: | 4 |
| Year Built: | 1995 |
| Property Taxes: | $8,239 |
| Days On Market: | 3105 |
| Lot Size: | 0,86 |
Description
Wheaton Schools! 2 blocks from WWS HS and a Warrenville address with LOWER TAXES! 2 story design, vaulted ceilings w/ high-end features throughout. Upgrades are a new remodeled kitchen with white cabinets, granite, SS appliances, travertine floors and a floor to ceiling stone fireplace. Dual heating/cooling system, (1 furnace 2 yr) new dual water heaters. Plenty of storage with finished basement. The original attached garage converted to studio space for the owner/photographer (11 foot ceilings!) is ideal for any HOME BASED BUSINESS or can be converted to a living space for family, game room or home theater. Detached 3 car garage! A country feel close to EVERYTHING with a large private yard landscaped as a perfect background for portraits. Mature trees and flower beds galore. A back deck and another stone patio, stone paths, rock walls and fire-pit offer plenty for outdoor living. Prairie Path and St. James Farm are steps away. CALL TODAY TO VIEW THIS BEAUTY!
Property Specifics
| Single Family | |
| — | |
| — | |
| 1995 | |
| Full | |
| — | |
| No | |
| 0.86 |
| Du Page | |
| — | |
| 0 / Not Applicable | |
| None | |
| Private Well | |
| Septic-Private | |
| 09709230 | |
| 0425406003 |
Property History
| DATE: | EVENT: | PRICE: | SOURCE: |
|---|---|---|---|
| 23 Feb, 2018 | Sold | $527,000 | MRED MLS |
| 20 Dec, 2017 | Under contract | $559,500 | MRED MLS |
| — | Last price change | $569,500 | MRED MLS |
| 31 Jul, 2017 | Listed for sale | $569,500 | MRED MLS |
| 22 Oct, 2021 | Sold | $575,000 | MRED MLS |
| 23 Aug, 2021 | Under contract | $595,000 | MRED MLS |
| 16 Jun, 2021 | Listed for sale | $595,000 | MRED MLS |
Room Specifics
Total Bedrooms: 4
Bedrooms Above Ground: 4
Bedrooms Below Ground: 0
Dimensions: —
Floor Type: Carpet
Dimensions: —
Floor Type: Carpet
Dimensions: —
Floor Type: Carpet
Full Bathrooms: 4
Bathroom Amenities: Whirlpool,Separate Shower,Double Sink
Bathroom in Basement: 1
Rooms: Eating Area,Den,Office,Media Room,Utility Room-Lower Level,Study,Sitting Room,Recreation Room
Basement Description: Finished
Other Specifics
| 3 | |
| Concrete Perimeter | |
| Asphalt | |
| — | |
| Corner Lot | |
| 186X200 | |
| — | |
| Full | |
| Vaulted/Cathedral Ceilings, Wood Laminate Floors, Heated Floors, First Floor Laundry | |
| Range, Microwave, Dishwasher, Refrigerator, Washer, Dryer | |
| Not in DB | |
| — | |
| — | |
| — | |
| Wood Burning |
Tax History
| Year | Property Taxes |
|---|---|
| 2018 | $8,239 |
| 2021 | $10,159 |
Contact Agent
Nearby Similar Homes
Nearby Sold Comparables
Contact Agent
Listing Provided By
Daniel & Associates Real Estate







