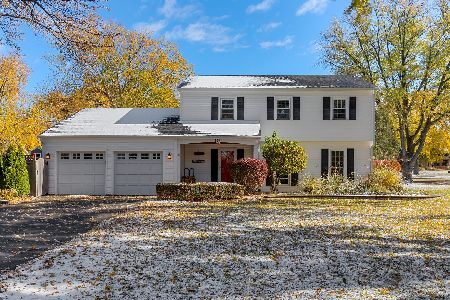27W399 Chartwell Drive, Winfield, Illinois 60190
$304,000
|
Sold
|
|
| Status: | Closed |
| Sqft: | 2,210 |
| Cost/Sqft: | $147 |
| Beds: | 3 |
| Baths: | 3 |
| Year Built: | 1987 |
| Property Taxes: | $9,550 |
| Days On Market: | 2845 |
| Lot Size: | 0,17 |
Description
Situated on a quiet street and just 1 block away from the park; this attractive and well-maintained 2-story home awaits you. Walk up to the lovely front porch and be led into the open foyer. The spacious living room with a warm fireplace and bright windows leads into the private dining room. The eat-in kitchen offers stainless steel appliances (2015), an island, a sliding glass door to the deck and numerous recessed lights. There is a convenient first floor laundry, den and bath. Upstairs you will find the master suite with double closets, a beautiful bay window and a private bath. There are additional spacious bedrooms with natural light and closets. The full-unfinished basement is waiting for your finishing touches. Relax on your deck and enjoy the view. Located within walking distance to the Metra train, town, parks, and Northwestern Medicine Central DuPage Hospital.
Property Specifics
| Single Family | |
| — | |
| — | |
| 1987 | |
| Full | |
| — | |
| No | |
| 0.17 |
| Du Page | |
| — | |
| 0 / Not Applicable | |
| None | |
| Public | |
| Public Sewer | |
| 09913701 | |
| 0412105008 |
Nearby Schools
| NAME: | DISTRICT: | DISTANCE: | |
|---|---|---|---|
|
Grade School
Indian Knoll Elementary School |
33 | — | |
|
Middle School
Leman Middle School |
33 | Not in DB | |
|
High School
Community High School |
94 | Not in DB | |
Property History
| DATE: | EVENT: | PRICE: | SOURCE: |
|---|---|---|---|
| 8 Jun, 2018 | Sold | $304,000 | MRED MLS |
| 1 May, 2018 | Under contract | $325,000 | MRED MLS |
| 12 Apr, 2018 | Listed for sale | $325,000 | MRED MLS |
Room Specifics
Total Bedrooms: 3
Bedrooms Above Ground: 3
Bedrooms Below Ground: 0
Dimensions: —
Floor Type: Hardwood
Dimensions: —
Floor Type: Hardwood
Full Bathrooms: 3
Bathroom Amenities: Whirlpool,Separate Shower,Double Sink
Bathroom in Basement: 0
Rooms: Eating Area,Den
Basement Description: Unfinished
Other Specifics
| 2 | |
| Concrete Perimeter | |
| Concrete | |
| Deck | |
| Landscaped,Park Adjacent | |
| 53X107X96X101 | |
| — | |
| Full | |
| Hardwood Floors, First Floor Laundry | |
| Range, Microwave, Dishwasher, Refrigerator, Disposal, Trash Compactor | |
| Not in DB | |
| — | |
| — | |
| — | |
| Wood Burning |
Tax History
| Year | Property Taxes |
|---|---|
| 2018 | $9,550 |
Contact Agent
Nearby Similar Homes
Nearby Sold Comparables
Contact Agent
Listing Provided By
RE/MAX Cornerstone





