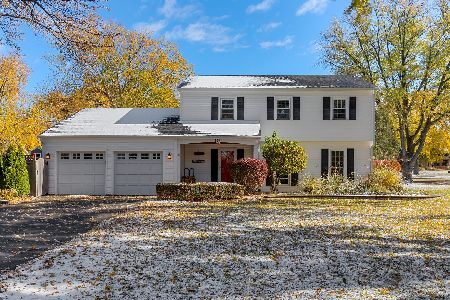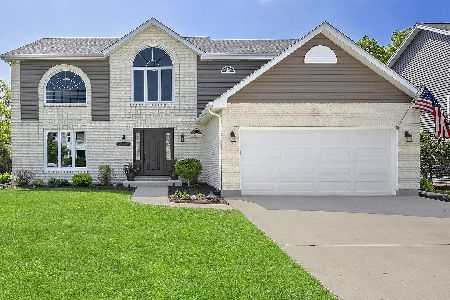27W415 Chartwell Drive, Winfield, Illinois 60190
$325,000
|
Sold
|
|
| Status: | Closed |
| Sqft: | 2,362 |
| Cost/Sqft: | $142 |
| Beds: | 4 |
| Baths: | 3 |
| Year Built: | 1987 |
| Property Taxes: | $10,086 |
| Days On Market: | 2933 |
| Lot Size: | 0,00 |
Description
Welcome to this pristine home in quiet, lovely Fredericksburg Farm! With meticulous craftsmanship, new premium appliances and updated decor & fixtures, this beautiful home is truly TURN KEY! Modern style & efficiency marries traditional quality.*NEW hand-scraped solid oak floors in the LR, DR & FR!*NEW porcelain tile in the foyer, hall, powder room, laundry & kitchen.Quartz surfaces on kitchen counters & planning desk. Six paneled doors throughout! Anchored by a fireplace and wet bar, the beamed family room offers a cozy yet open respite. The master suite with dual walk-in closets & stunning updated bath w/whirlpool & separate shower will impress every Buyer! Enjoy a home for all seasons from the finished basement w/huge recreation area & a separate area for an office or exercise room to the expansive deck framed by lush trees & annuals. Note*NEW Radon Mitigation system.*Close to town, METRA & Central DuPage Hospital & in a community w/parks, tennis & the Prairie Path! Truly beautiful!
Property Specifics
| Single Family | |
| — | |
| Colonial | |
| 1987 | |
| Full | |
| BEAUTIFUL | |
| No | |
| — |
| Du Page | |
| Fredericksburg Farm | |
| 0 / Not Applicable | |
| None | |
| Lake Michigan | |
| Public Sewer | |
| 09833394 | |
| 0412105005 |
Nearby Schools
| NAME: | DISTRICT: | DISTANCE: | |
|---|---|---|---|
|
Grade School
Indian Knoll Elementary School |
33 | — | |
|
Middle School
Leman Middle School |
33 | Not in DB | |
|
High School
Community High School |
94 | Not in DB | |
Property History
| DATE: | EVENT: | PRICE: | SOURCE: |
|---|---|---|---|
| 13 Feb, 2018 | Sold | $325,000 | MRED MLS |
| 28 Jan, 2018 | Under contract | $334,900 | MRED MLS |
| 14 Jan, 2018 | Listed for sale | $334,900 | MRED MLS |
Room Specifics
Total Bedrooms: 4
Bedrooms Above Ground: 4
Bedrooms Below Ground: 0
Dimensions: —
Floor Type: Carpet
Dimensions: —
Floor Type: Hardwood
Dimensions: —
Floor Type: Carpet
Full Bathrooms: 3
Bathroom Amenities: Whirlpool,Separate Shower,Double Sink
Bathroom in Basement: 0
Rooms: Recreation Room,Exercise Room
Basement Description: Finished
Other Specifics
| 2 | |
| Concrete Perimeter | |
| Concrete | |
| Deck, Storms/Screens | |
| Landscaped | |
| 70X113 | |
| Unfinished | |
| Full | |
| Bar-Wet, Hardwood Floors, First Floor Laundry | |
| Range, Microwave, Dishwasher, High End Refrigerator, Washer, Dryer, Disposal, Stainless Steel Appliance(s) | |
| Not in DB | |
| Street Lights, Street Paved | |
| — | |
| — | |
| Attached Fireplace Doors/Screen, Gas Log, Gas Starter |
Tax History
| Year | Property Taxes |
|---|---|
| 2018 | $10,086 |
Contact Agent
Nearby Similar Homes
Nearby Sold Comparables
Contact Agent
Listing Provided By
Classic Realty






