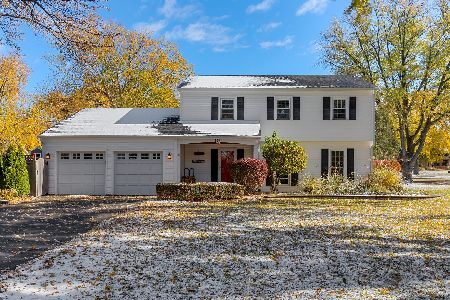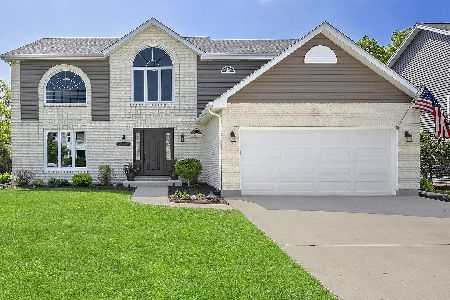27W428 Chartwell Drive, Winfield, Illinois 60190
$397,500
|
Sold
|
|
| Status: | Closed |
| Sqft: | 2,675 |
| Cost/Sqft: | $149 |
| Beds: | 4 |
| Baths: | 3 |
| Year Built: | 1988 |
| Property Taxes: | $10,608 |
| Days On Market: | 1637 |
| Lot Size: | 0,17 |
Description
Incredibly maintained 4-5 Bedroom, 2.5 Bath home in a wonderful Neighborhood. Welcoming 2 story brightly lit freshly painted foyer featuring an updated 1/2 Bathroom and a large Mudroom/Laundry room. Archways lead you to the sun-drenched Living Room that has recessed lighting. The freshly painting formal Dining Room can seat 12-14. The updated Kitchen is freshly painting and bright featuring 2 sinks, new/newer, Bosch DW '20, 6 burner gas stove/oven '21 (has access to electric), French refrigerator '20, garbage disposal '21, luxury vinyl flooring, large island, pantry, new lighting and fixtures, a built-in hutch, large Breakfast room sliding glass door to huge Patio. The Family Room features a cozy corner wood burning fireplace. The Master Bedroom suite has volume ceilings, a walk-in closet and a luxury Bathroom featuring a large soaking tub, separate shower, and double vanity. 2 large hall closets for storage. The other 3 Bedrooms are good sizes and have great closets. The Finished lower level could easily be converted to an in-law quarter. It features an Office area, Bedroom area, Family room area, large closets for storage, great recessed lighting. It also has a wonderful unfinished area for storage and a clean crawl space area. The back yard is wonderful for entertaining with a 30 x 24' patio surrounded by private perennial gardens. Other updates include Roof '17, HVAC & Humid '19, drain tile system and sumps 20. Other updates include windows, siding, fresh paint, interior doors, exterior doors, and super quiet garage door and more. Close to everything location.
Property Specifics
| Single Family | |
| — | |
| Traditional | |
| 1988 | |
| Partial | |
| — | |
| No | |
| 0.17 |
| Du Page | |
| — | |
| — / Not Applicable | |
| None | |
| Lake Michigan | |
| Public Sewer | |
| 11176084 | |
| 0412106003 |
Nearby Schools
| NAME: | DISTRICT: | DISTANCE: | |
|---|---|---|---|
|
Grade School
Indian Knoll Elementary School |
33 | — | |
|
Middle School
Leman Middle School |
33 | Not in DB | |
|
High School
Community High School |
94 | Not in DB | |
Property History
| DATE: | EVENT: | PRICE: | SOURCE: |
|---|---|---|---|
| 10 Sep, 2021 | Sold | $397,500 | MRED MLS |
| 5 Aug, 2021 | Under contract | $399,900 | MRED MLS |
| 2 Aug, 2021 | Listed for sale | $399,900 | MRED MLS |
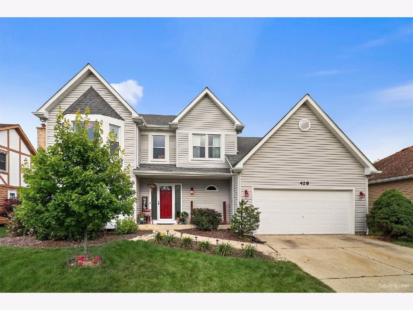
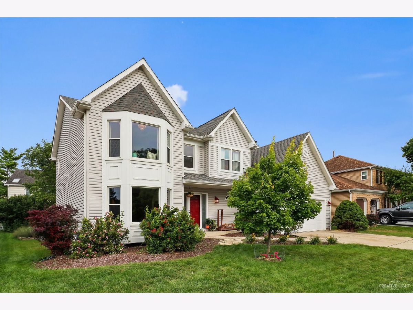
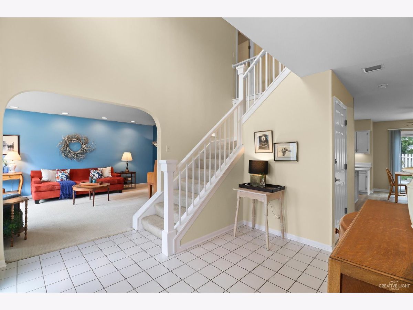
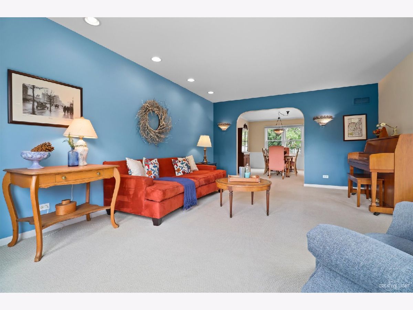
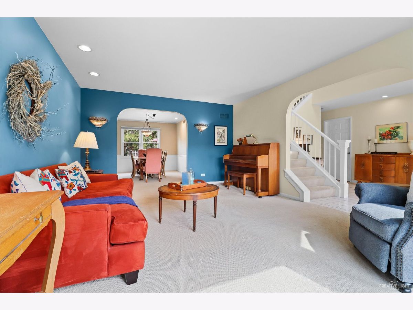
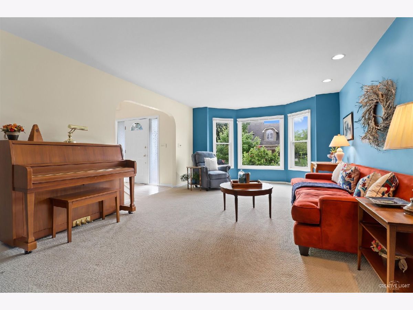
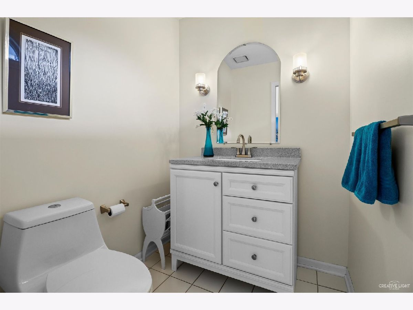
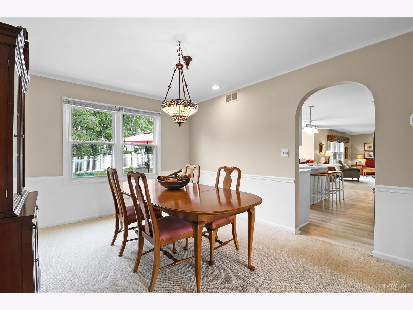
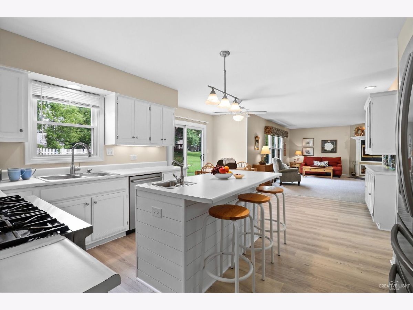
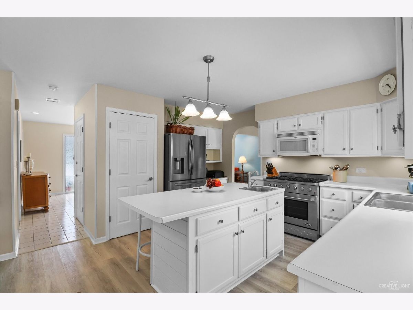
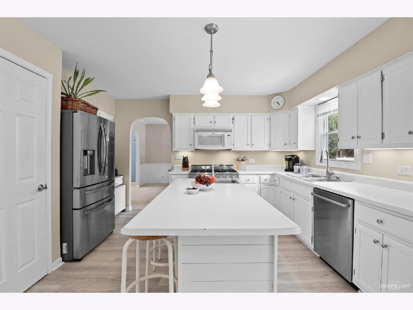
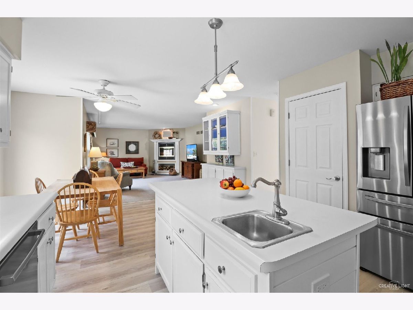
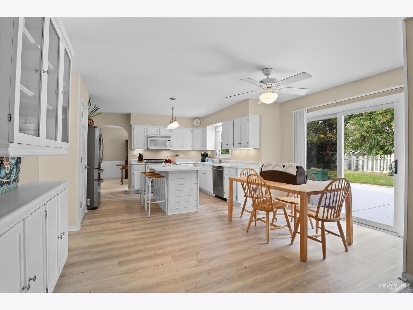
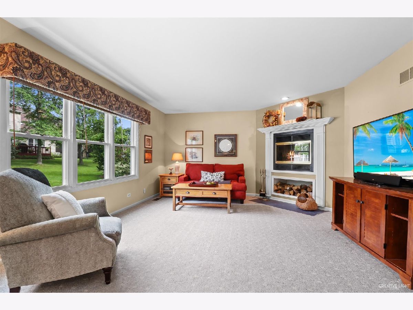
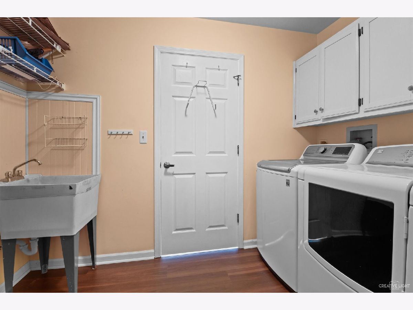
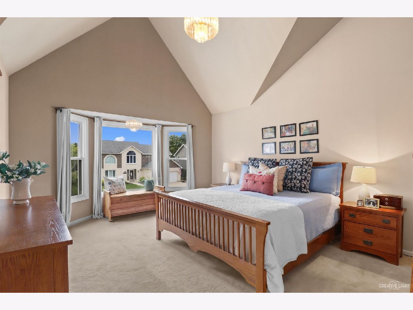
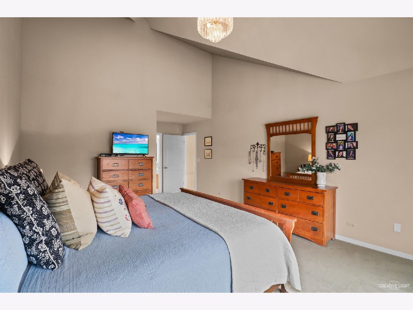
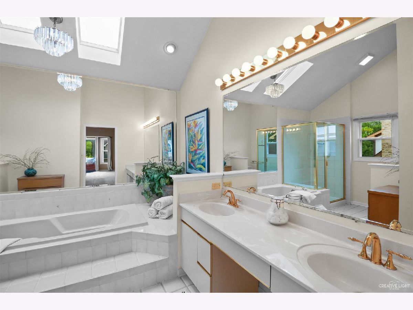
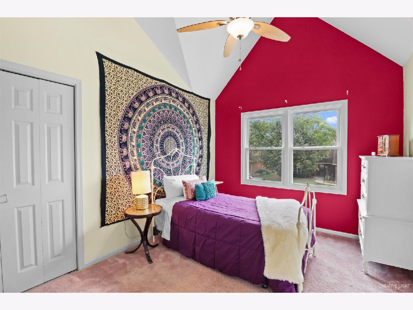
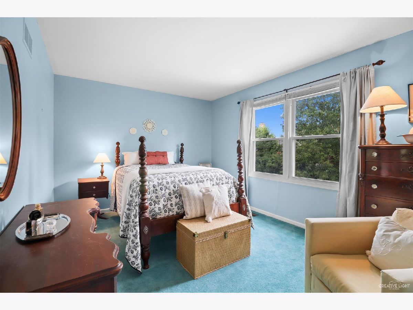
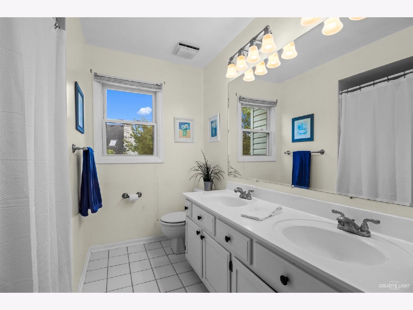
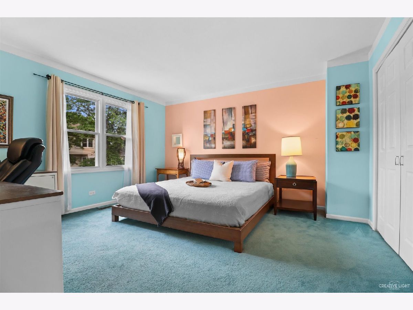
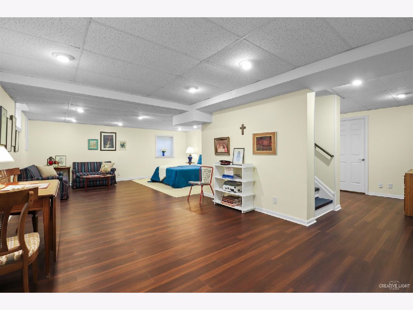
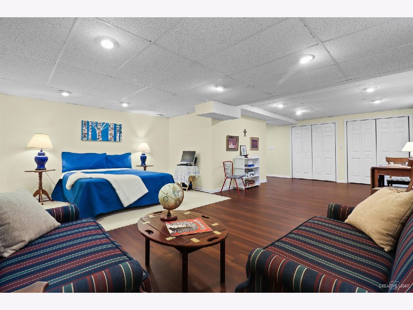
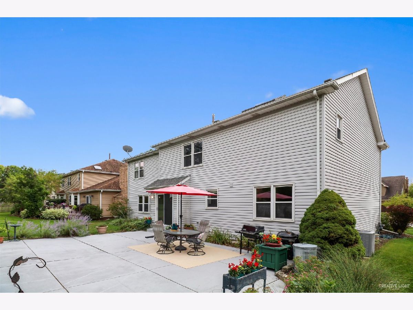
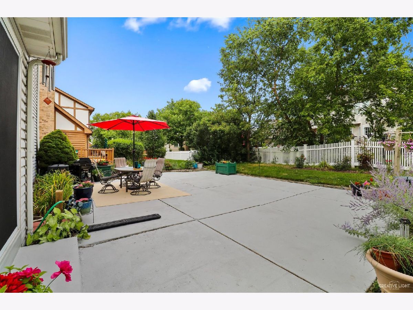
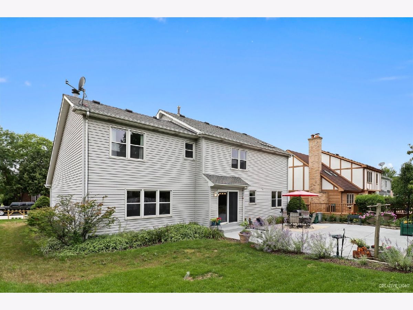
Room Specifics
Total Bedrooms: 5
Bedrooms Above Ground: 4
Bedrooms Below Ground: 1
Dimensions: —
Floor Type: Carpet
Dimensions: —
Floor Type: Carpet
Dimensions: —
Floor Type: Carpet
Dimensions: —
Floor Type: —
Full Bathrooms: 3
Bathroom Amenities: Separate Shower,Double Sink,Soaking Tub
Bathroom in Basement: 0
Rooms: Bedroom 5,Breakfast Room,Study,Family Room,Terrace,Foyer
Basement Description: Finished,Crawl
Other Specifics
| 2.5 | |
| Concrete Perimeter | |
| Concrete | |
| Patio, Porch, Storms/Screens | |
| Landscaped | |
| 70 X 105 | |
| Unfinished | |
| Full | |
| Vaulted/Cathedral Ceilings, Wood Laminate Floors, First Floor Laundry, Built-in Features, Walk-In Closet(s) | |
| Range, Microwave, Dishwasher, Refrigerator, Dryer, Disposal, Stainless Steel Appliance(s), Range Hood | |
| Not in DB | |
| — | |
| — | |
| — | |
| Wood Burning |
Tax History
| Year | Property Taxes |
|---|---|
| 2021 | $10,608 |
Contact Agent
Nearby Similar Homes
Nearby Sold Comparables
Contact Agent
Listing Provided By
RE/MAX Suburban

