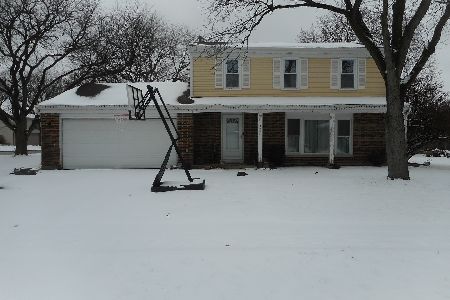27W523 Timber Lane, West Chicago, Illinois 60185
$300,000
|
Sold
|
|
| Status: | Closed |
| Sqft: | 2,597 |
| Cost/Sqft: | $121 |
| Beds: | 4 |
| Baths: | 3 |
| Year Built: | 1975 |
| Property Taxes: | $8,465 |
| Days On Market: | 3833 |
| Lot Size: | 0,52 |
Description
Distinctive Gambrel Truss home design optimizes useable upstairs interior space. This stunning Brick Beauty is a delight! Wonderfully open and flowing floor plan w/all the upgrades. Freshly painted, gleaming hardwood, beautiful trim and crown. Most new windows. 1st fl Den, Large LR (Pool Rm) Formal DR opens to awesome KIT w/island/granite & huge pantry. White spindle staircase with wood risers to an incredibly spacious second level. Master BED suite with walk-in closet and private bath with shower. HUGE bedrooms - all hardwood floors and large closets. Second floor Hall Bath, all updated. First level Powder room and access to PARTY deck overlooking a spectacular, totally private and fenced back yard with fire-pit and shed. Mature landscaping and towering trees. Impressive front yard with circular drive and true front porch. Full BSMT w/whole house filter, remote furnace control, large two car attached....This home is waiting for you ~ move in condition!
Property Specifics
| Single Family | |
| — | |
| Colonial | |
| 1975 | |
| Full | |
| PERFECTION | |
| No | |
| 0.52 |
| Du Page | |
| — | |
| 0 / Not Applicable | |
| None | |
| Private Well | |
| Septic-Private | |
| 08997966 | |
| 0125306005 |
Property History
| DATE: | EVENT: | PRICE: | SOURCE: |
|---|---|---|---|
| 20 Sep, 2013 | Sold | $255,000 | MRED MLS |
| 14 Aug, 2013 | Under contract | $259,900 | MRED MLS |
| — | Last price change | $284,900 | MRED MLS |
| 8 Jul, 2013 | Listed for sale | $284,900 | MRED MLS |
| 14 Sep, 2015 | Sold | $300,000 | MRED MLS |
| 13 Aug, 2015 | Under contract | $315,500 | MRED MLS |
| 30 Jul, 2015 | Listed for sale | $315,500 | MRED MLS |
Room Specifics
Total Bedrooms: 4
Bedrooms Above Ground: 4
Bedrooms Below Ground: 0
Dimensions: —
Floor Type: Hardwood
Dimensions: —
Floor Type: Hardwood
Dimensions: —
Floor Type: Hardwood
Full Bathrooms: 3
Bathroom Amenities: —
Bathroom in Basement: 0
Rooms: Den
Basement Description: Unfinished
Other Specifics
| 2 | |
| Concrete Perimeter | |
| Asphalt,Circular | |
| Deck, Porch, Storms/Screens | |
| Fenced Yard | |
| 75 X 41 X 162 X 151 X 192 | |
| — | |
| Full | |
| — | |
| Range, Microwave, Dishwasher, Refrigerator, Disposal, Stainless Steel Appliance(s) | |
| Not in DB | |
| Street Paved | |
| — | |
| — | |
| — |
Tax History
| Year | Property Taxes |
|---|---|
| 2013 | $8,176 |
| 2015 | $8,465 |
Contact Agent
Nearby Similar Homes
Nearby Sold Comparables
Contact Agent
Listing Provided By
Veronica's Realty






