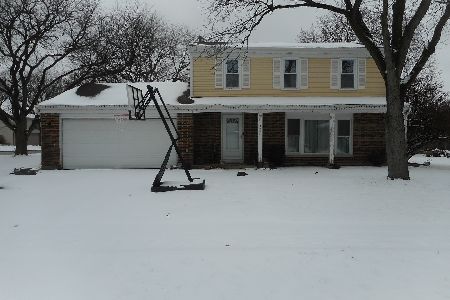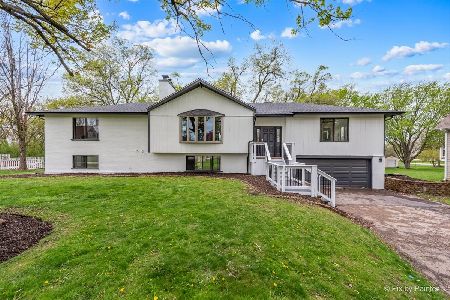3N041 Crest Court, West Chicago, Illinois 60185
$327,000
|
Sold
|
|
| Status: | Closed |
| Sqft: | 3,200 |
| Cost/Sqft: | $109 |
| Beds: | 4 |
| Baths: | 4 |
| Year Built: | 1979 |
| Property Taxes: | $9,276 |
| Days On Market: | 2386 |
| Lot Size: | 0,50 |
Description
Must See! Beautiful spacious home is filled with natural light! Great location with District #25 schools, on a cul-de-sac & newly paved street! The living room features a vaulted ceiling & big bay window. The dining room offers huge windows w/great views Updated eat-in kitchen has Maple cabinets, upgraded counters, an island, desk & stainless steel appliances. The second floor has 4 bedrooms & 2 full baths. The spacious master suite has a gorgeous bath with new tile shower (2018) & walk-in closet. The bright family room has a fireplace & a wet bar, 5th bedroom/office, laundry room & the 3rd full bath. The sub-basement is finished & would be the perfect in-law or apartment with kitchen & the 4th full bathroom. The 1/2 acre lot has a fence, deck, patio, shed & mature trees. Great features & updates~most windows (2017-18), Bamboo floor (2015), bathrooms, doors, vinyl siding (2017), roof, solar light tubes and more! A turn-key property!
Property Specifics
| Single Family | |
| — | |
| — | |
| 1979 | |
| Partial | |
| — | |
| No | |
| 0.5 |
| Du Page | |
| — | |
| 0 / Not Applicable | |
| None | |
| Private Well | |
| Septic-Private | |
| 10452503 | |
| 0125306014 |
Nearby Schools
| NAME: | DISTRICT: | DISTANCE: | |
|---|---|---|---|
|
Grade School
Evergreen Elementary School |
25 | — | |
|
Middle School
Benjamin Middle School |
25 | Not in DB | |
|
High School
Community High School |
94 | Not in DB | |
Property History
| DATE: | EVENT: | PRICE: | SOURCE: |
|---|---|---|---|
| 17 Dec, 2019 | Sold | $327,000 | MRED MLS |
| 5 Nov, 2019 | Under contract | $350,000 | MRED MLS |
| 16 Jul, 2019 | Listed for sale | $350,000 | MRED MLS |
Room Specifics
Total Bedrooms: 4
Bedrooms Above Ground: 4
Bedrooms Below Ground: 0
Dimensions: —
Floor Type: Sustainable
Dimensions: —
Floor Type: Carpet
Dimensions: —
Floor Type: Carpet
Full Bathrooms: 4
Bathroom Amenities: Whirlpool,Separate Shower,Double Sink
Bathroom in Basement: 1
Rooms: Office,Recreation Room,Kitchen,Foyer
Basement Description: Finished,Sub-Basement
Other Specifics
| 2 | |
| Concrete Perimeter | |
| Asphalt | |
| Deck, Patio, Storms/Screens | |
| Cul-De-Sac,Fenced Yard,Landscaped | |
| 76 X 168 X 158 X 148 X 28 | |
| — | |
| Full | |
| Vaulted/Cathedral Ceilings, Bar-Wet, Hardwood Floors, Solar Tubes/Light Tubes, In-Law Arrangement | |
| Range, Microwave, Dishwasher, Refrigerator, Freezer, Washer, Dryer, Disposal, Stainless Steel Appliance(s) | |
| Not in DB | |
| Street Paved | |
| — | |
| — | |
| Wood Burning, Attached Fireplace Doors/Screen, Gas Starter |
Tax History
| Year | Property Taxes |
|---|---|
| 2019 | $9,276 |
Contact Agent
Nearby Similar Homes
Nearby Sold Comparables
Contact Agent
Listing Provided By
RE/MAX Cornerstone






