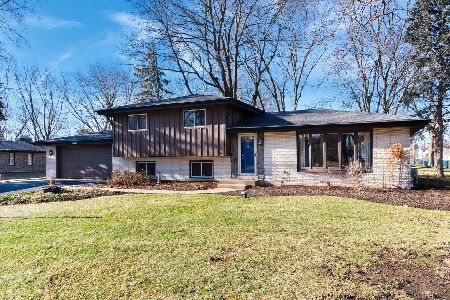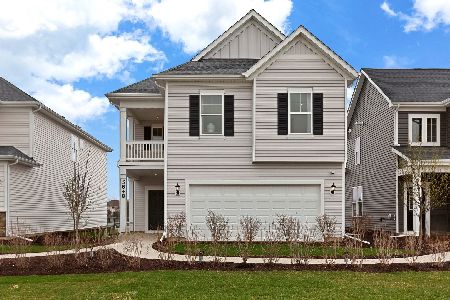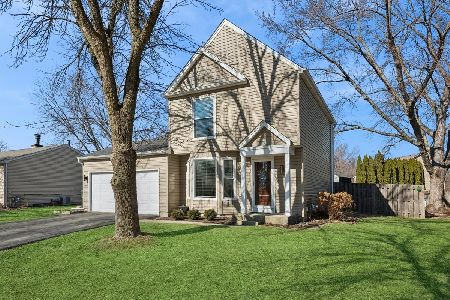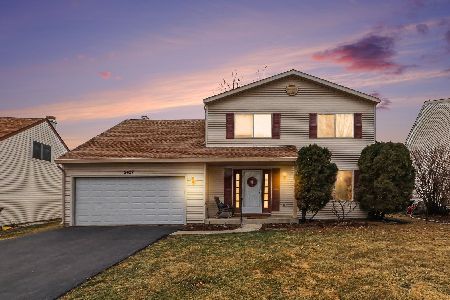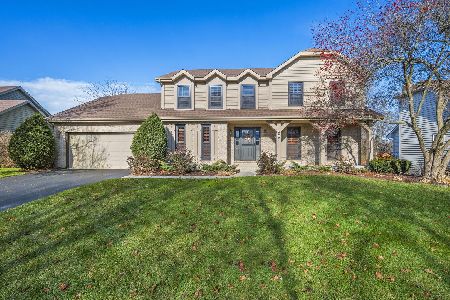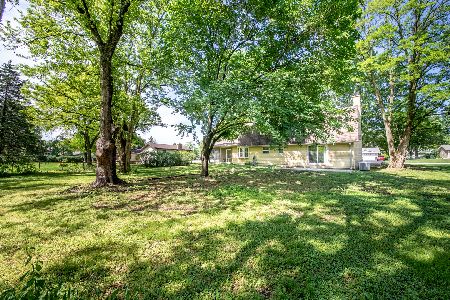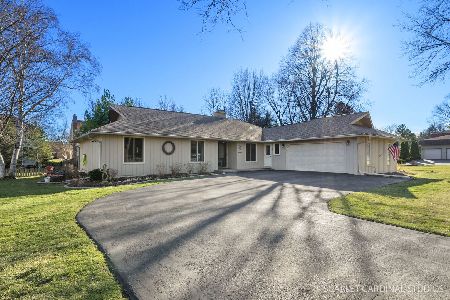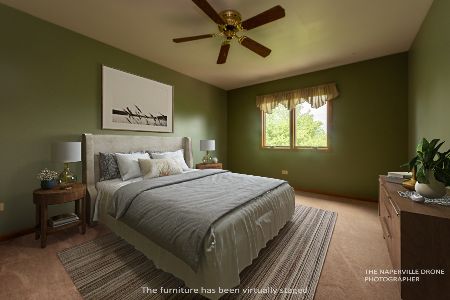27W567 Meadow Drive, Naperville, Illinois 60565
$362,000
|
Sold
|
|
| Status: | Closed |
| Sqft: | 2,090 |
| Cost/Sqft: | $175 |
| Beds: | 4 |
| Baths: | 3 |
| Year Built: | 1972 |
| Property Taxes: | $5,674 |
| Days On Market: | 2719 |
| Lot Size: | 0,63 |
Description
Like living in the country but just minutes from downtown Naperville! Lovingly updated and well maintained split level with 3 bedrooms up and 1 bdrm in the finished lower level. 3 full baths including a master bath (often rare in a split level)! Home features a sub basement w/workroom area which inclds exterior access from the huge garage w/ rear yard access. ALL HARDWOOD FLOORS on main and bedroom level and wood laminate on lower level. Freshly painted interior and most of the cedar siding exterior has been re-stained as well. Beautifully redone kitchen in the last few years features cherry cabinets w/built-in pantry as well as stainless steel appliances and ceramic tile flooring. Home features a multitude of windows (most replaced in the last few years) overlooking a yard that is private and adjacent to the forest preserve. The yard is lovingly maintained with many perennials, flowering trees, and towering shade trees along w/ spacious open areas to enjoy outdoor activities.
Property Specifics
| Single Family | |
| — | |
| — | |
| 1972 | |
| Full,Walkout | |
| SPLIT LEVEL | |
| No | |
| 0.63 |
| Will | |
| Sunset Ridge | |
| 0 / Not Applicable | |
| None | |
| Private Well | |
| Septic-Private | |
| 10083479 | |
| 0701011020050000 |
Nearby Schools
| NAME: | DISTRICT: | DISTANCE: | |
|---|---|---|---|
|
Grade School
Clow Elementary School |
204 | — | |
|
Middle School
Gregory Middle School |
204 | Not in DB | |
|
High School
Neuqua Valley High School |
204 | Not in DB | |
Property History
| DATE: | EVENT: | PRICE: | SOURCE: |
|---|---|---|---|
| 29 Nov, 2018 | Sold | $362,000 | MRED MLS |
| 20 Oct, 2018 | Under contract | $364,900 | MRED MLS |
| — | Last price change | $374,900 | MRED MLS |
| 18 Sep, 2018 | Listed for sale | $374,900 | MRED MLS |
Room Specifics
Total Bedrooms: 4
Bedrooms Above Ground: 4
Bedrooms Below Ground: 0
Dimensions: —
Floor Type: Hardwood
Dimensions: —
Floor Type: Hardwood
Dimensions: —
Floor Type: Wood Laminate
Full Bathrooms: 3
Bathroom Amenities: Soaking Tub
Bathroom in Basement: 0
Rooms: Workshop
Basement Description: Unfinished,Sub-Basement,Exterior Access
Other Specifics
| 2 | |
| — | |
| Asphalt | |
| — | |
| Nature Preserve Adjacent,Landscaped | |
| 131 X 212 | |
| — | |
| Full | |
| Hardwood Floors, Wood Laminate Floors | |
| Range, Microwave, Dishwasher, Refrigerator, Washer, Dryer | |
| Not in DB | |
| — | |
| — | |
| — | |
| Wood Burning |
Tax History
| Year | Property Taxes |
|---|---|
| 2018 | $5,674 |
Contact Agent
Nearby Similar Homes
Nearby Sold Comparables
Contact Agent
Listing Provided By
Century 21 Affiliated

