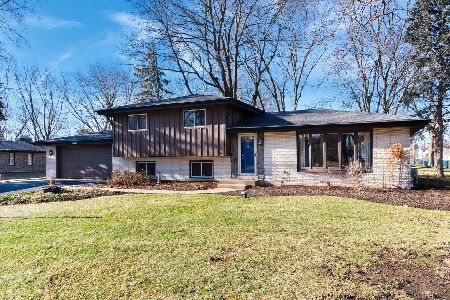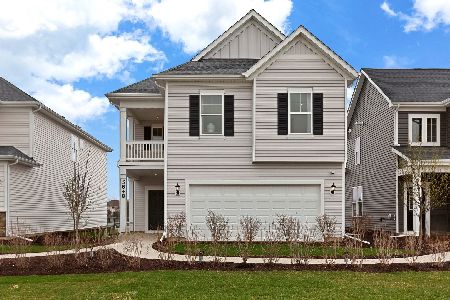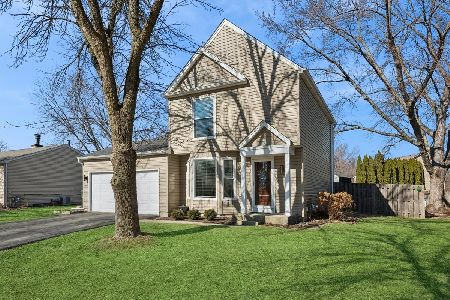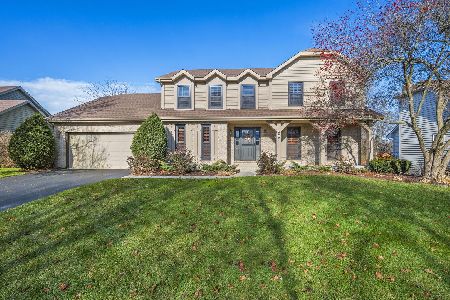804 Rock Spring Road, Naperville, Illinois 60565
$575,000
|
Sold
|
|
| Status: | Closed |
| Sqft: | 2,773 |
| Cost/Sqft: | $207 |
| Beds: | 4 |
| Baths: | 4 |
| Year Built: | 1992 |
| Property Taxes: | $11,445 |
| Days On Market: | 1750 |
| Lot Size: | 0,26 |
Description
NATURE PRESERVE LOCATION!! Reduced $25K to enable new owners to opportunity to redecorate to their liking! One of a kind custom built home with professionally finished walkout basement overlooking the nature preserve! Impeccably maintained by the proud original owner and ready for the next growing family to enjoy. Many recent updates including granite kitchen counters, fresh carpet and paint along with several major components in recent years. Serviced by national award winning Indian Prairie 204 schools, just blocks to Springbrook Elementary, one of the best elementary schools in the country, with bus service to both Gregory Middle School and Neuqua Valley High! See complete feature sheet with list of improvements in home.
Property Specifics
| Single Family | |
| — | |
| Traditional | |
| 1992 | |
| Full,Walkout | |
| SHUKIS CUSTOM BUILT | |
| No | |
| 0.26 |
| Will | |
| Brookwood Trace | |
| — / Not Applicable | |
| None | |
| Lake Michigan | |
| Public Sewer, Sewer-Storm | |
| 11089331 | |
| 0701011120230000 |
Nearby Schools
| NAME: | DISTRICT: | DISTANCE: | |
|---|---|---|---|
|
Grade School
Spring Brook Elementary School |
204 | — | |
|
Middle School
Gregory Middle School |
204 | Not in DB | |
|
High School
Neuqua Valley High School |
204 | Not in DB | |
Property History
| DATE: | EVENT: | PRICE: | SOURCE: |
|---|---|---|---|
| 8 Jul, 2021 | Sold | $575,000 | MRED MLS |
| 5 Jun, 2021 | Under contract | $574,900 | MRED MLS |
| — | Last price change | $599,900 | MRED MLS |
| 14 May, 2021 | Listed for sale | $599,900 | MRED MLS |
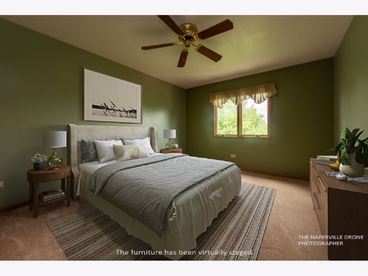
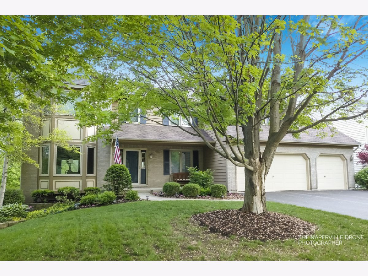
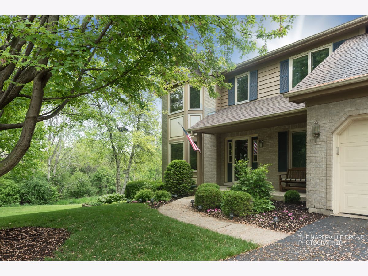
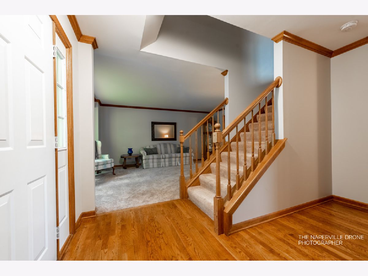
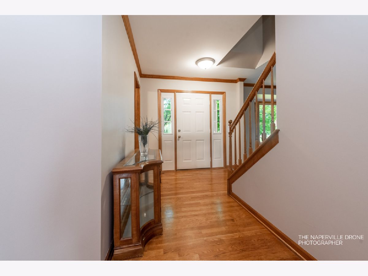
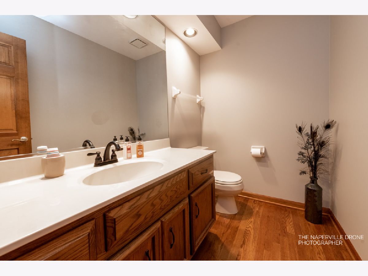
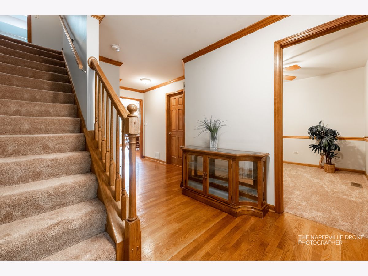
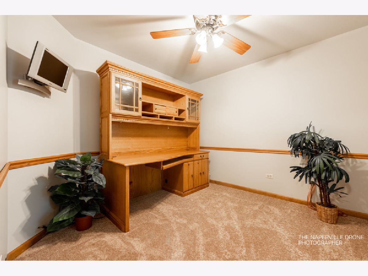
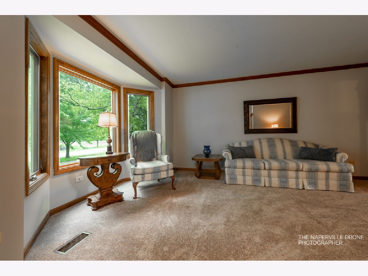
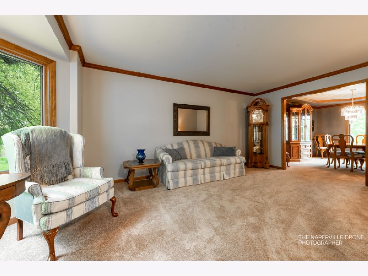
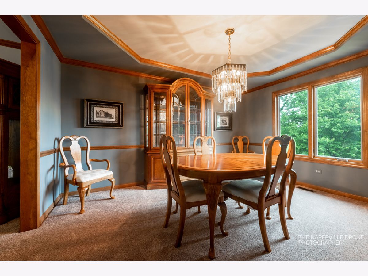
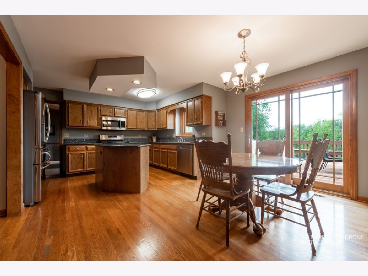
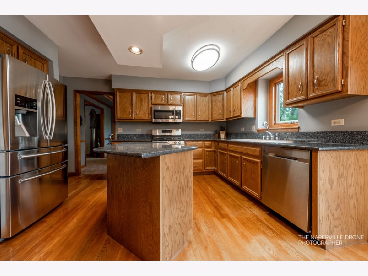
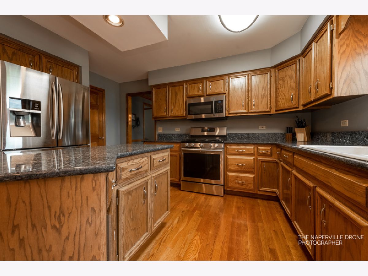
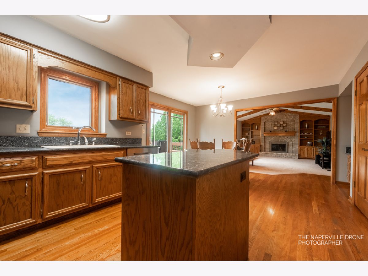
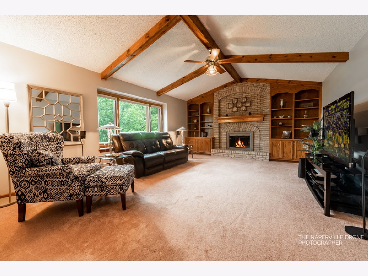
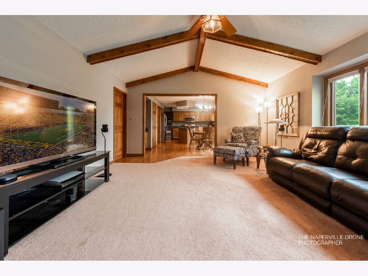
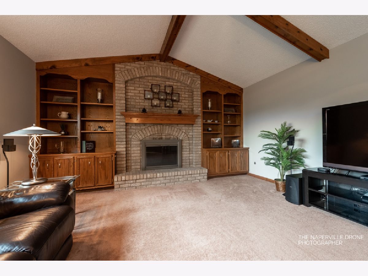
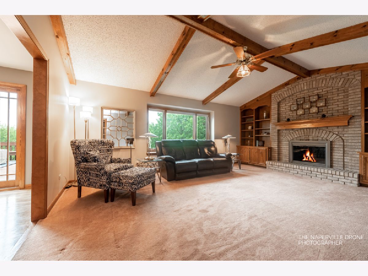
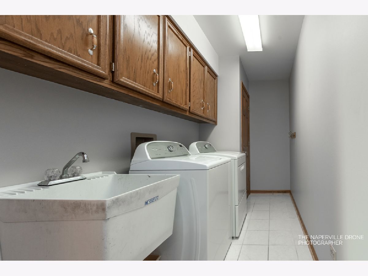
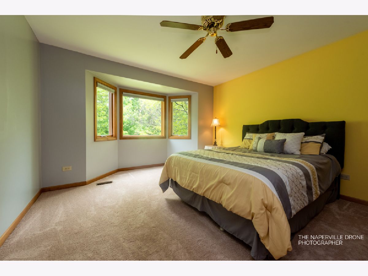
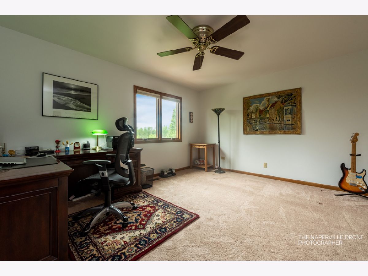
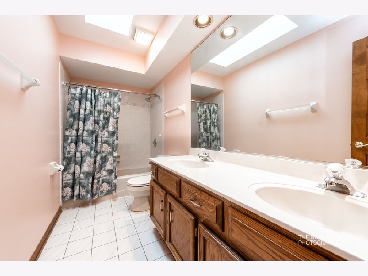
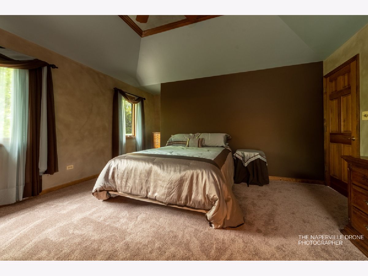

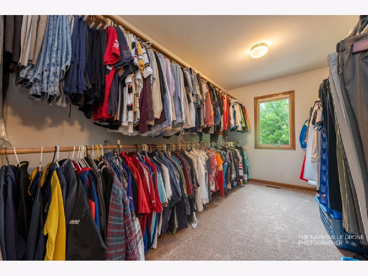
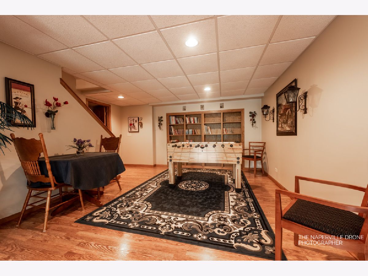
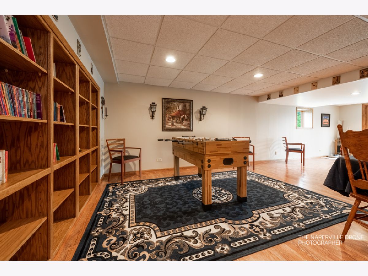
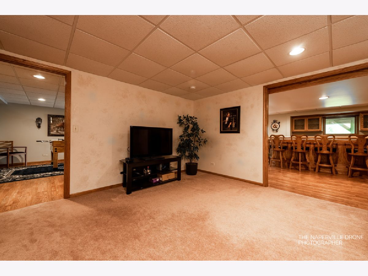
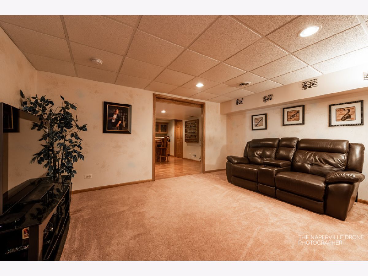
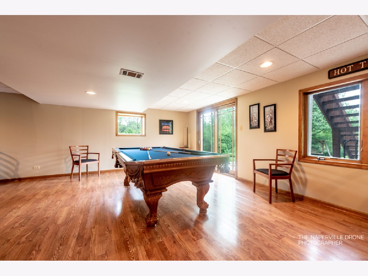



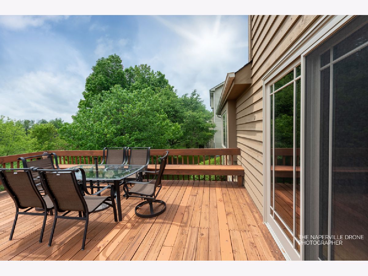



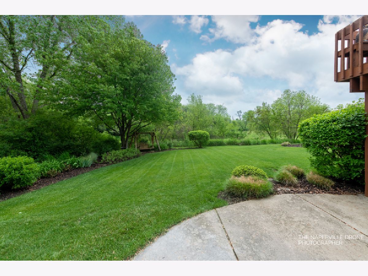

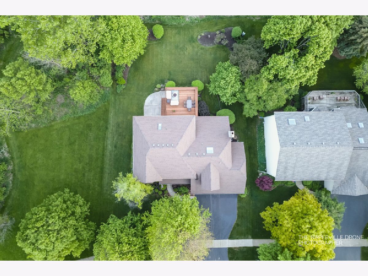
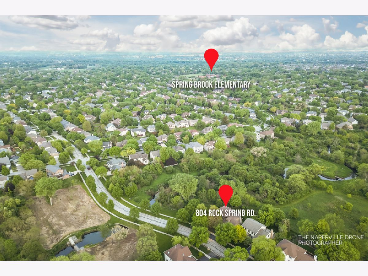
Room Specifics
Total Bedrooms: 5
Bedrooms Above Ground: 4
Bedrooms Below Ground: 1
Dimensions: —
Floor Type: Carpet
Dimensions: —
Floor Type: Carpet
Dimensions: —
Floor Type: Carpet
Dimensions: —
Floor Type: —
Full Bathrooms: 4
Bathroom Amenities: Whirlpool,Double Sink
Bathroom in Basement: 1
Rooms: Bedroom 5,Den,Game Room,Recreation Room
Basement Description: Finished
Other Specifics
| 3 | |
| Concrete Perimeter | |
| Asphalt | |
| Deck, Patio, Hot Tub | |
| Forest Preserve Adjacent,Nature Preserve Adjacent,Landscaped,Backs to Public GRND,Backs to Trees/Woods,Adjoins Government Land,Views | |
| 85 X 143 | |
| Full,Unfinished | |
| Full | |
| Vaulted/Cathedral Ceilings, Skylight(s), Hot Tub, Bar-Wet, Hardwood Floors, First Floor Laundry, Built-in Features, Walk-In Closet(s), Bookcases, Some Carpeting, Some Window Treatmnt, Some Wood Floors, Granite Counters | |
| Range, Microwave, Dishwasher, Refrigerator, Washer, Dryer, Disposal, Stainless Steel Appliance(s) | |
| Not in DB | |
| Curbs, Sidewalks, Street Lights, Street Paved | |
| — | |
| — | |
| Wood Burning |
Tax History
| Year | Property Taxes |
|---|---|
| 2021 | $11,445 |
Contact Agent
Nearby Similar Homes
Nearby Sold Comparables
Contact Agent
Listing Provided By
Coldwell Banker Realty

