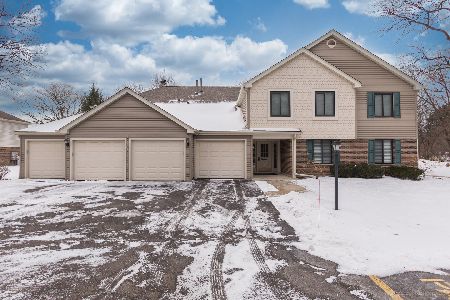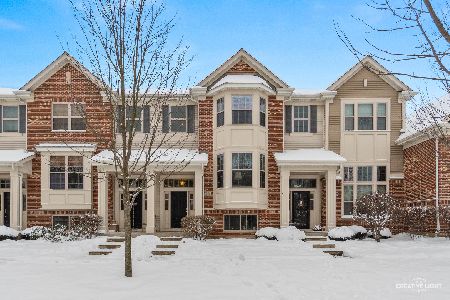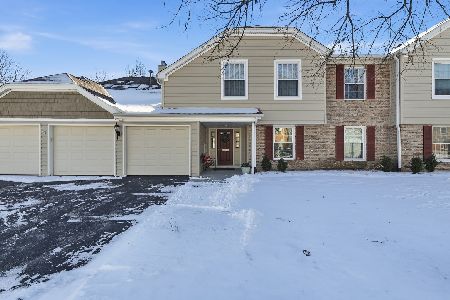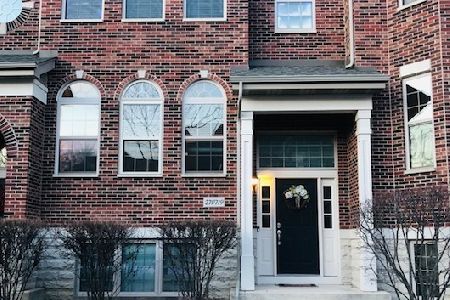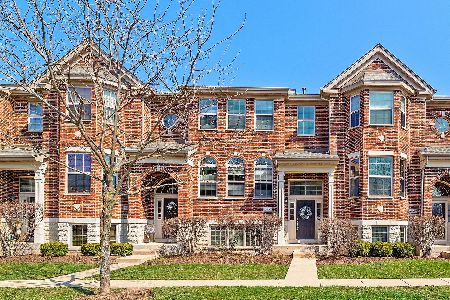27W715 Meadowview Drive, Winfield, Illinois 60190
$330,000
|
Sold
|
|
| Status: | Closed |
| Sqft: | 2,175 |
| Cost/Sqft: | $147 |
| Beds: | 2 |
| Baths: | 3 |
| Year Built: | 2007 |
| Property Taxes: | $6,295 |
| Days On Market: | 1727 |
| Lot Size: | 0,00 |
Description
GORGEOUS Brick 3 level townhome ready to wow! Absolutely stunning design throughout with gleaming hardwoods covering the 1st and 2nd floors, rectangular ceramic tile in all 3 bathrooms and the lower garden level family room, and beautiful granite countertops in the large and modern kitchen with an island, 42" cabinets, all stainless steel appliances, and a coffee bar/pantry. The open sightlines and 3 stories of bay windows make this home feel and live so large. From elegant and tasteful designer light fixtures through the home to the custom drapes and wooden blinds throughout and touches like a tray ceiling in the master and vaulted ceiling in guest bedroom being used as a library/office space, everything is done. Each very large bedroom boasts an en suite bathroom. The master bedroom offers a walk-in closet with organizer built ins and a soaker tub and comfortable height dual sink vanity in the large bath. The garden level family room is large and just off the garage with more storage and plenty of room for relaxing or entertaining away from the main living areas. The sellers have an impeccable eye for design with an elegant, yet comfortable, light and airy feel AND also have maintained this townhome and all mechanicals with the utmost care. There is not one inch of this home that doesn't feel just... perfect. (Of Note: Wall light fixture in sitting area off of kitchen and furniture fireplace in family room do not convey.) (To Note: cream upholstered sofa and chair/ottoman in living room and leather sofa and chair in family room are negotiable as a separate bill of sale.) Terrific location in Winfield walking distance to NM CDH, Metra station, downtown. Neighborhood offers walking/bike paths, courtyard park area, pond, and quiet streets.
Property Specifics
| Condos/Townhomes | |
| 3 | |
| — | |
| 2007 | |
| Full | |
| — | |
| No | |
| — |
| Du Page | |
| Shelburne Farms | |
| 195 / Monthly | |
| Parking,Insurance,Exterior Maintenance,Lawn Care,Snow Removal | |
| Public | |
| Public Sewer | |
| 11075128 | |
| 0412300079 |
Nearby Schools
| NAME: | DISTRICT: | DISTANCE: | |
|---|---|---|---|
|
High School
Community High School |
94 | Not in DB | |
Property History
| DATE: | EVENT: | PRICE: | SOURCE: |
|---|---|---|---|
| 15 Apr, 2016 | Sold | $285,000 | MRED MLS |
| 2 Feb, 2016 | Under contract | $297,500 | MRED MLS |
| 6 Jan, 2016 | Listed for sale | $297,500 | MRED MLS |
| 29 Jun, 2021 | Sold | $330,000 | MRED MLS |
| 11 May, 2021 | Under contract | $319,900 | MRED MLS |
| 6 May, 2021 | Listed for sale | $319,900 | MRED MLS |
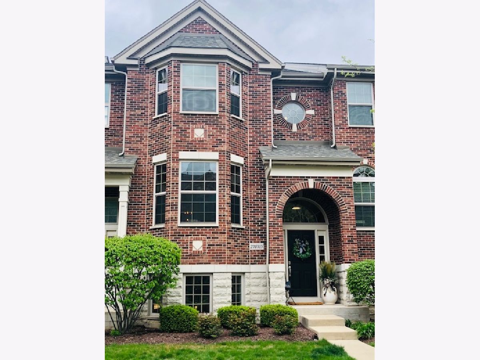
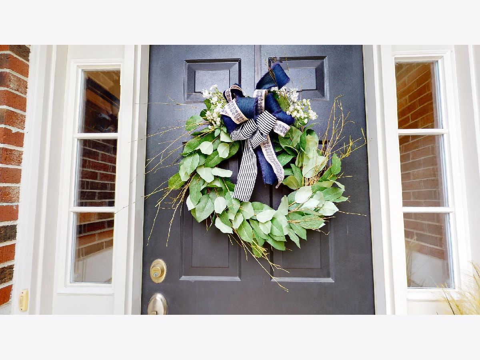
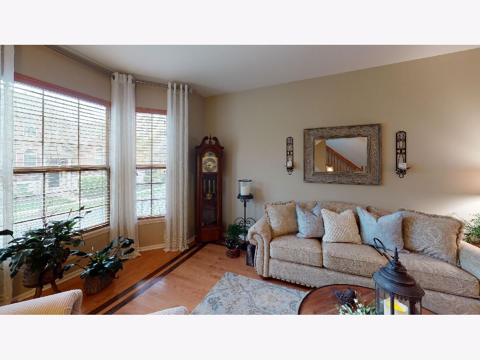
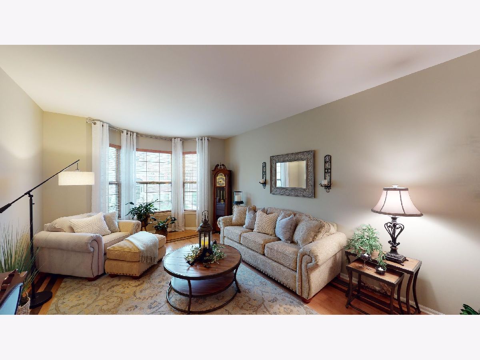
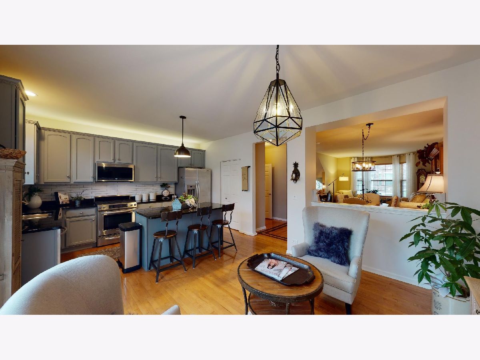
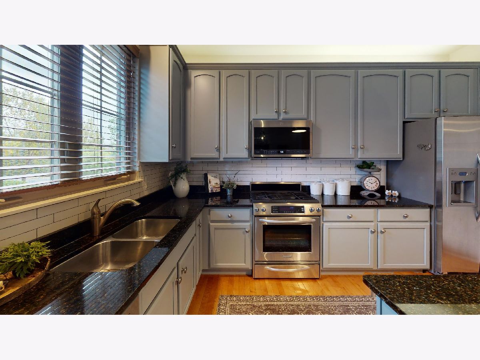
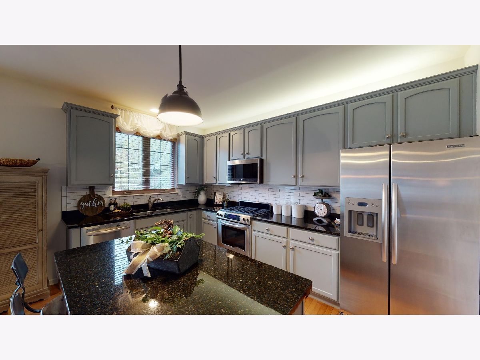
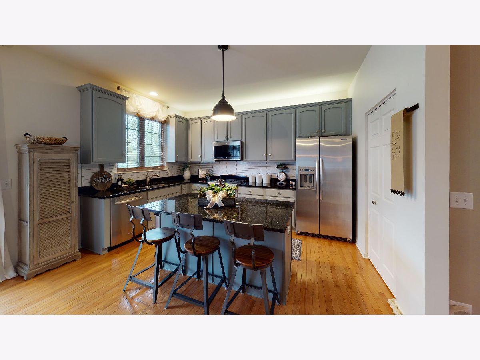
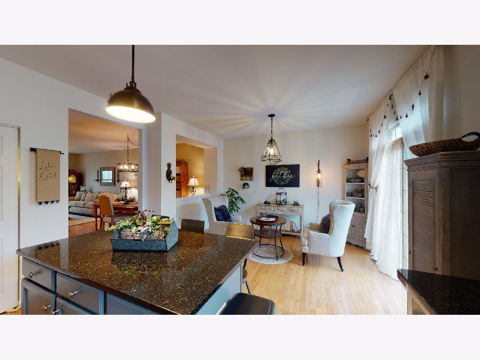
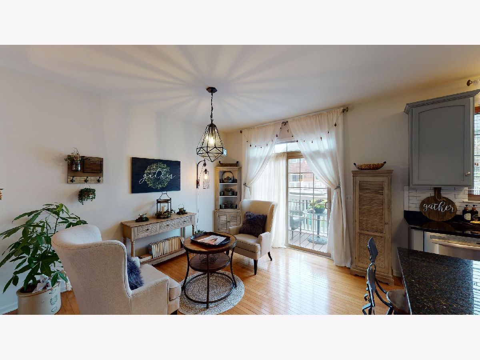
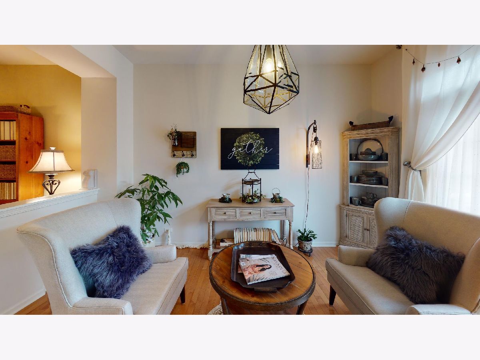
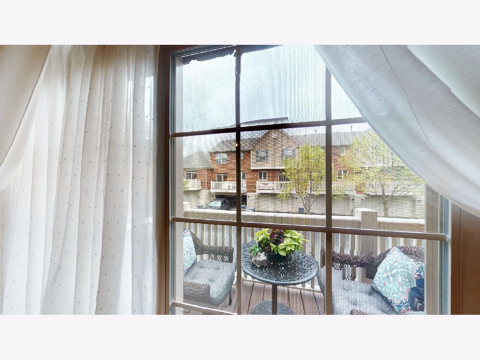
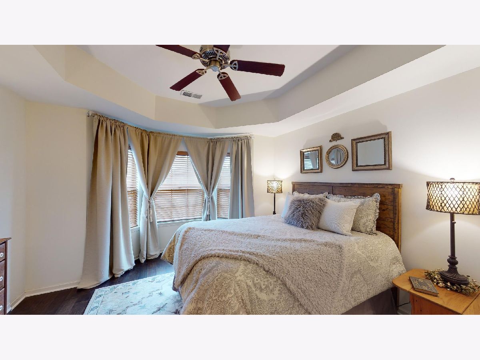
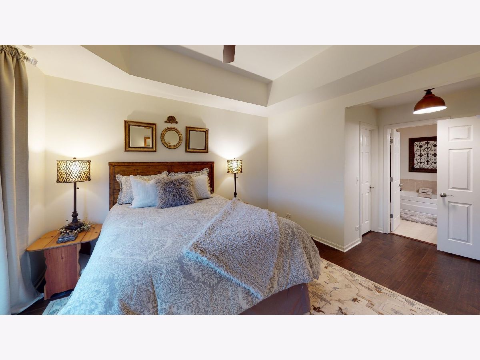
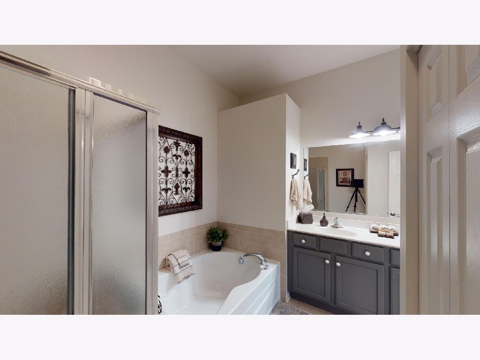
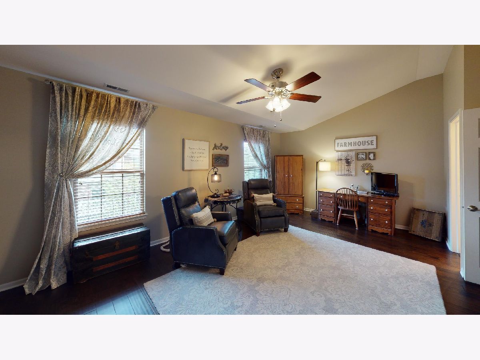
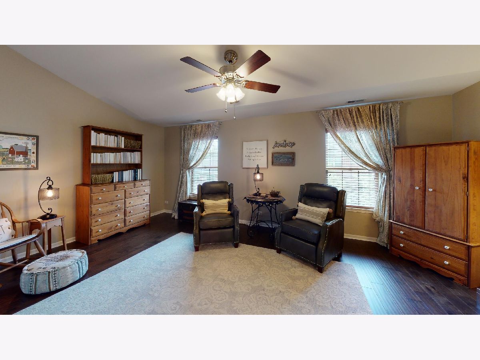
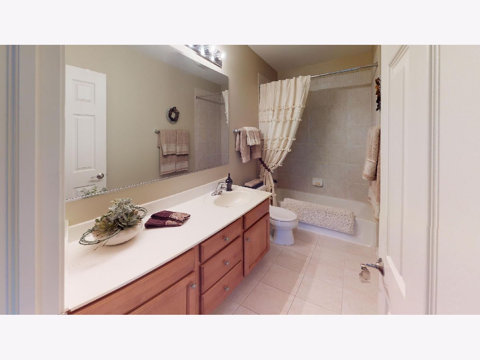
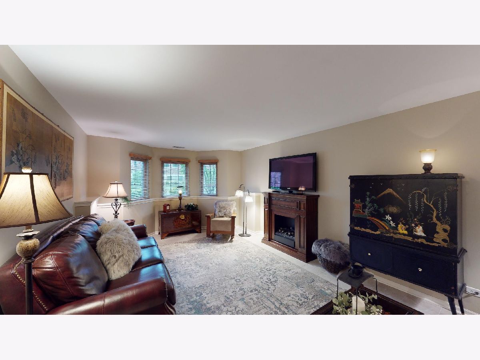
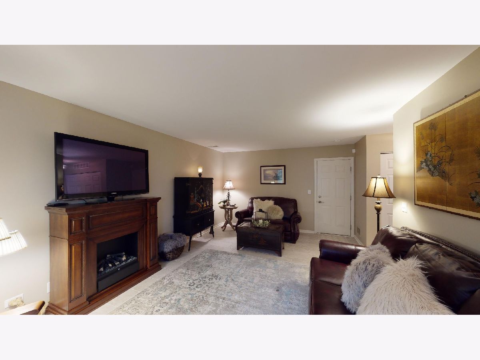
Room Specifics
Total Bedrooms: 2
Bedrooms Above Ground: 2
Bedrooms Below Ground: 0
Dimensions: —
Floor Type: Hardwood
Full Bathrooms: 3
Bathroom Amenities: Separate Shower,Double Sink,Soaking Tub
Bathroom in Basement: 0
Rooms: Foyer,Breakfast Room
Basement Description: Finished
Other Specifics
| 2 | |
| Concrete Perimeter | |
| Asphalt | |
| Balcony, Storms/Screens | |
| — | |
| 40 X 21 | |
| — | |
| Full | |
| — | |
| Range, Microwave, Dishwasher, Refrigerator, Washer, Disposal, Stainless Steel Appliance(s) | |
| Not in DB | |
| — | |
| — | |
| Bike Room/Bike Trails, Park, Trail(s) | |
| — |
Tax History
| Year | Property Taxes |
|---|---|
| 2016 | $4,945 |
| 2021 | $6,295 |
Contact Agent
Nearby Similar Homes
Nearby Sold Comparables
Contact Agent
Listing Provided By
Fathom Realty IL LLC

