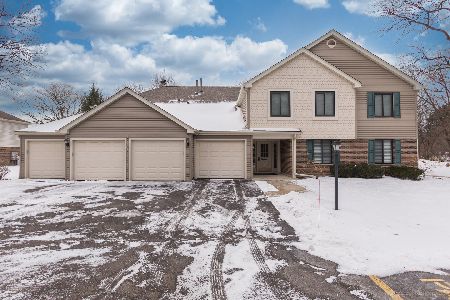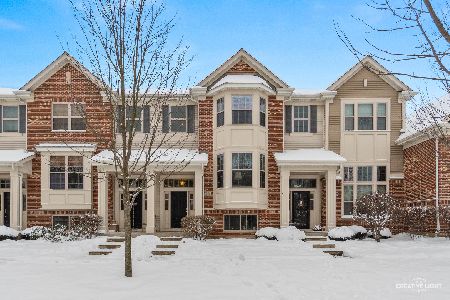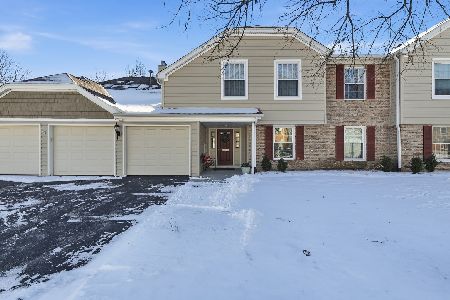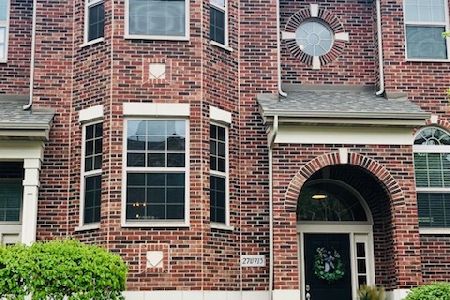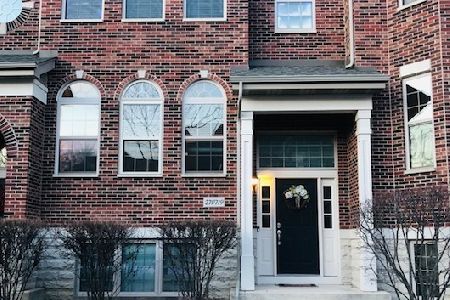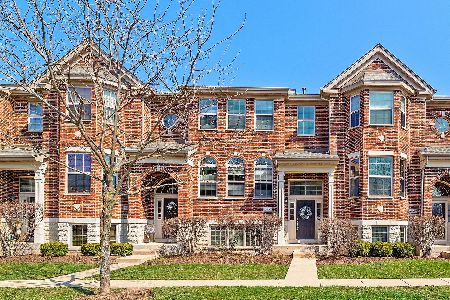27W715 Meadowview Drive, Winfield, Illinois 60190
$285,000
|
Sold
|
|
| Status: | Closed |
| Sqft: | 1,744 |
| Cost/Sqft: | $171 |
| Beds: | 2 |
| Baths: | 3 |
| Year Built: | 2007 |
| Property Taxes: | $4,945 |
| Days On Market: | 3673 |
| Lot Size: | 0,00 |
Description
Nothing To Do Here But Move In! Tastefully Decorated and Shows Like A Model. This is a Brownstone Townhome with 2 Bedrooms, 2 1/2 Baths and has an Amazing Open Layout with a Finished Lookout/Walkout Basement. Maple Hardwood Floors w/Walnut Inlay. Gourmet Kitchen w/High End Stainless Steel Kitchen Aid Appliances, Island & Pantry, Tall Custom Maple Cabinets w/Granite Countertops. Master Suite w/Tray Ceiling & Luxury Master Bath w/Tall Custom Maple Vanity, Dbl Sink, Sep Shower & Large Soaking Tub. 2nd Bedroom offers Two Closets, Vaulted Ceilings & its own Private Bath. 2nd Floor Laundry. Walking distance to Downtown & Train. Built in 2007 & Approx. 1,744 sq. ft (Approx. 2,000 sq. ft. including lower level family room).
Property Specifics
| Condos/Townhomes | |
| 3 | |
| — | |
| 2007 | |
| Full,English | |
| — | |
| No | |
| — |
| Du Page | |
| Shelburne Farms | |
| 185 / Monthly | |
| Insurance,Lawn Care,Snow Removal | |
| Lake Michigan | |
| Public Sewer | |
| 09111297 | |
| 0412300079 |
Nearby Schools
| NAME: | DISTRICT: | DISTANCE: | |
|---|---|---|---|
|
Grade School
Winfield Elementary School |
34 | — | |
|
Middle School
Winfield Middle School |
34 | Not in DB | |
|
High School
Community High School |
94 | Not in DB | |
Property History
| DATE: | EVENT: | PRICE: | SOURCE: |
|---|---|---|---|
| 15 Apr, 2016 | Sold | $285,000 | MRED MLS |
| 2 Feb, 2016 | Under contract | $297,500 | MRED MLS |
| 6 Jan, 2016 | Listed for sale | $297,500 | MRED MLS |
| 29 Jun, 2021 | Sold | $330,000 | MRED MLS |
| 11 May, 2021 | Under contract | $319,900 | MRED MLS |
| 6 May, 2021 | Listed for sale | $319,900 | MRED MLS |
Room Specifics
Total Bedrooms: 2
Bedrooms Above Ground: 2
Bedrooms Below Ground: 0
Dimensions: —
Floor Type: Carpet
Full Bathrooms: 3
Bathroom Amenities: Separate Shower,Double Sink,Soaking Tub
Bathroom in Basement: 0
Rooms: Eating Area,Foyer
Basement Description: Finished
Other Specifics
| 2 | |
| Concrete Perimeter | |
| Asphalt | |
| Deck, Storms/Screens | |
| Common Grounds | |
| COMMON | |
| — | |
| Full | |
| Vaulted/Cathedral Ceilings, Hardwood Floors, Second Floor Laundry, Laundry Hook-Up in Unit | |
| Range, Microwave, Dishwasher, High End Refrigerator, Disposal, Stainless Steel Appliance(s) | |
| Not in DB | |
| — | |
| — | |
| — | |
| — |
Tax History
| Year | Property Taxes |
|---|---|
| 2016 | $4,945 |
| 2021 | $6,295 |
Contact Agent
Nearby Similar Homes
Nearby Sold Comparables
Contact Agent
Listing Provided By
Coldwell Banker Residential

