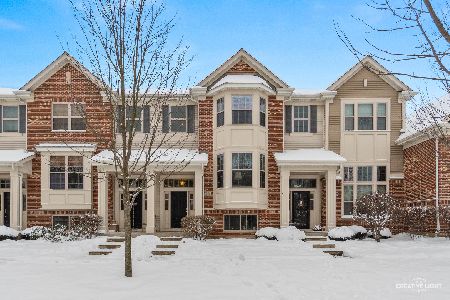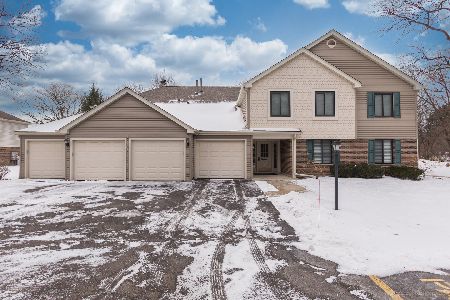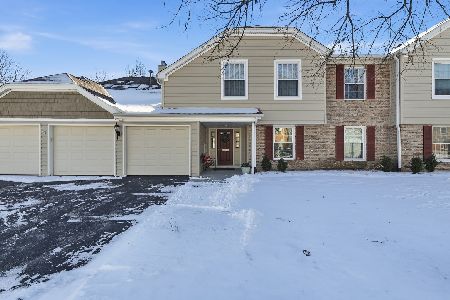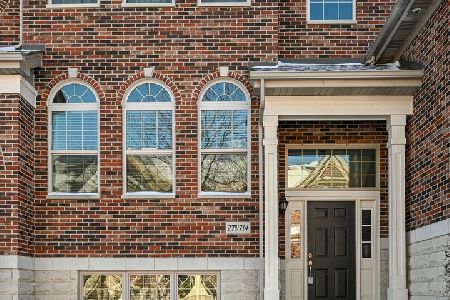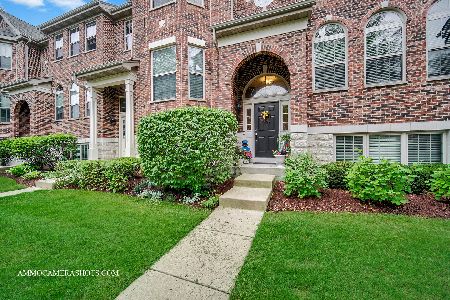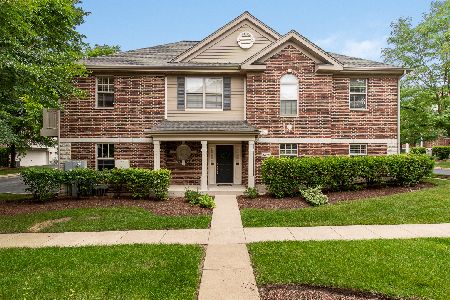27W716 Meadowview Drive, Winfield, Illinois 60190
$295,000
|
Sold
|
|
| Status: | Closed |
| Sqft: | 2,159 |
| Cost/Sqft: | $137 |
| Beds: | 2 |
| Baths: | 2 |
| Year Built: | 2007 |
| Property Taxes: | $6,242 |
| Days On Market: | 1803 |
| Lot Size: | 0,00 |
Description
Beautiful end-unit "Fullerton" model 2 bedroom, 2 bath has been totally updated with bright white kitchen, newer glass tile backsplash, newer carpeting. Light and bright neutral interior looks like a brand new home. Many newer light fixtures and new master bathroom mirrors. Awesome floorplan. 2-stories with huge family room on lower level with lots of windows for natural light. Perfect media area plus in-home office space. Upstairs is the totally flexible and very sunny living and dining area, open to gorgeous kitchen and spacious deck. Perfect for entertaining. The master retreat is wonderful with its big walk-in closet and massive updated bath featuring dual-sink vanity, soaking tub and separate shower. Conveniently attached, 2-car private garage. All this in beautiful Shelburne Crossing which is conveniently located close to downtown Winfield, train, restaurants and hospital.
Property Specifics
| Condos/Townhomes | |
| 2 | |
| — | |
| 2007 | |
| None | |
| FULLERTON | |
| No | |
| — |
| Du Page | |
| Shelburne Crossing | |
| 195 / Monthly | |
| Insurance,Exterior Maintenance,Lawn Care,Snow Removal | |
| Lake Michigan,Public | |
| Public Sewer | |
| 10998988 | |
| 0412300071 |
Nearby Schools
| NAME: | DISTRICT: | DISTANCE: | |
|---|---|---|---|
|
Grade School
Winfield Elementary School |
34 | — | |
|
Middle School
Winfield Middle School |
34 | Not in DB | |
|
High School
Community High School |
94 | Not in DB | |
Property History
| DATE: | EVENT: | PRICE: | SOURCE: |
|---|---|---|---|
| 18 Nov, 2017 | Listed for sale | $0 | MRED MLS |
| 25 Mar, 2021 | Sold | $295,000 | MRED MLS |
| 22 Feb, 2021 | Under contract | $295,000 | MRED MLS |
| 19 Feb, 2021 | Listed for sale | $295,000 | MRED MLS |
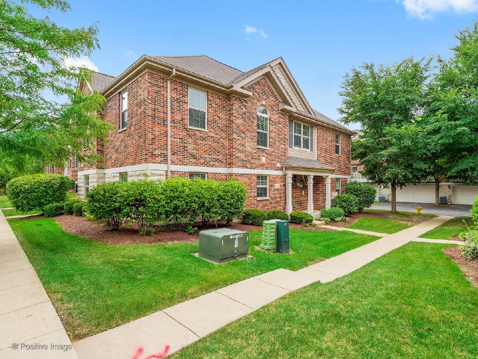
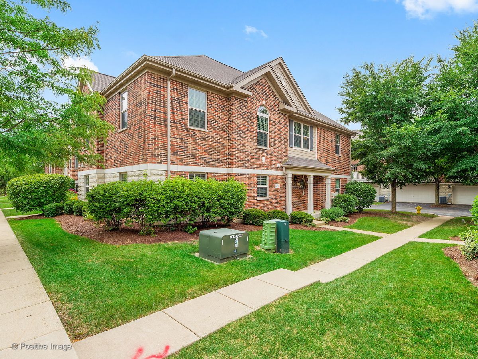
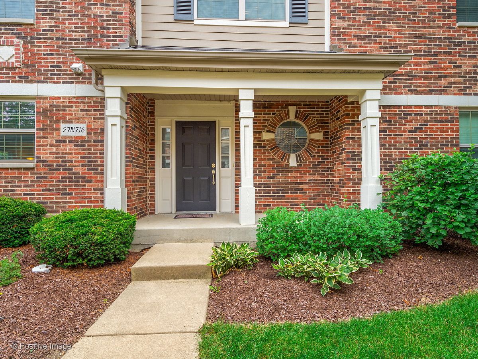
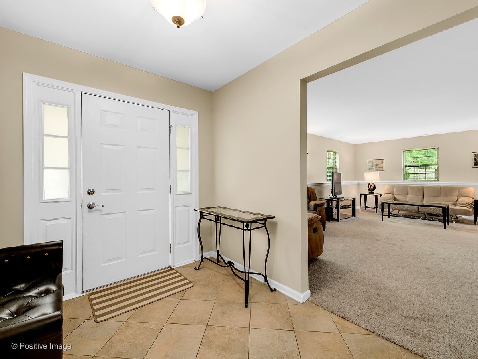
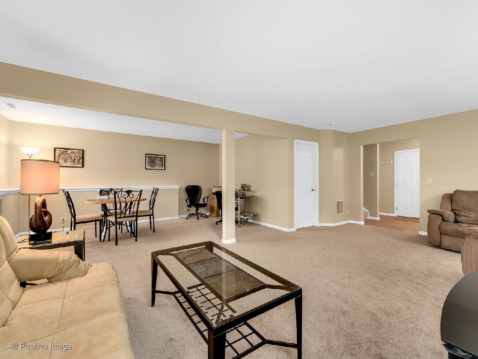
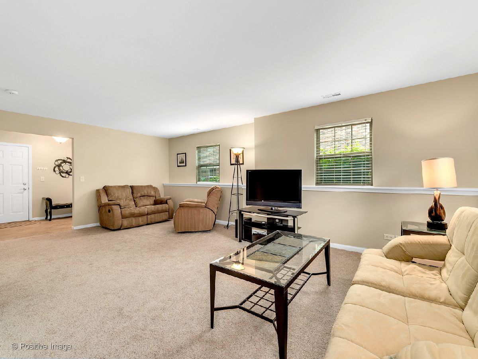
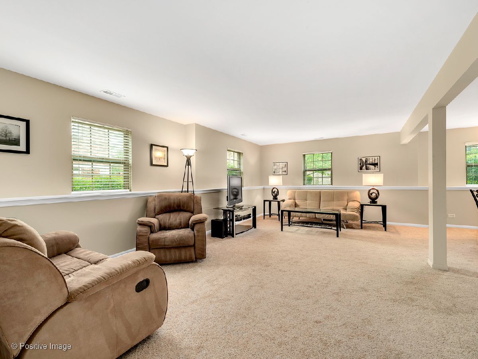
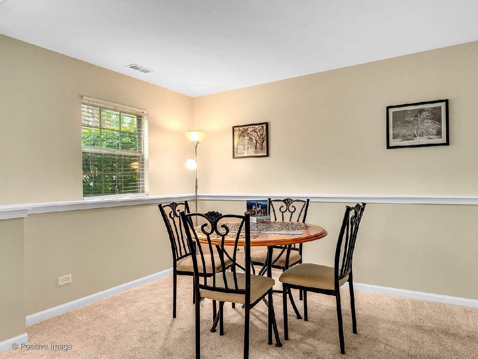
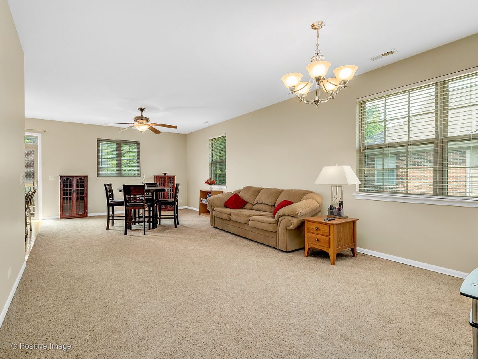
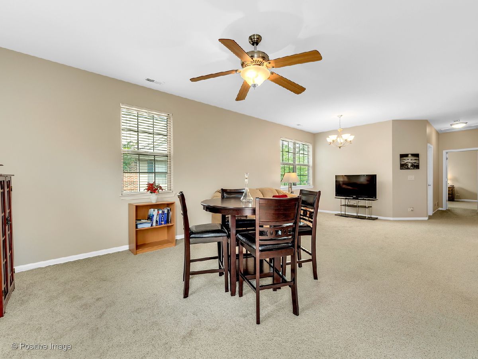
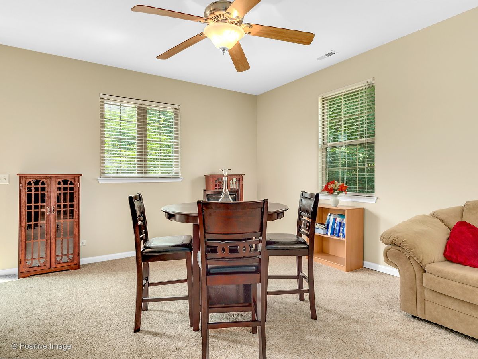
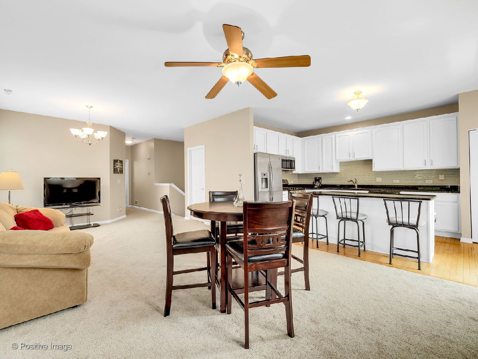
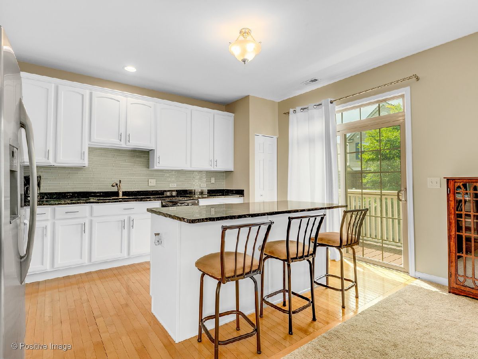
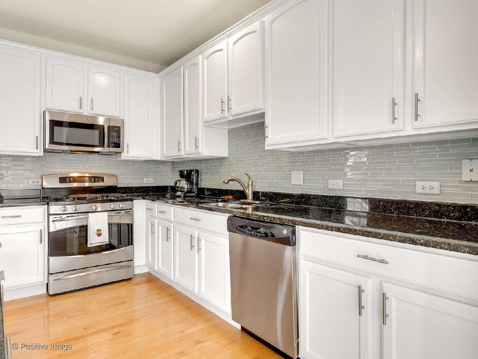
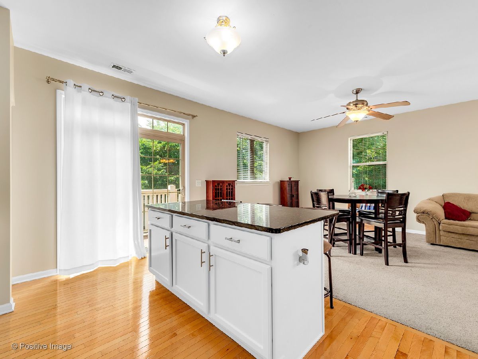
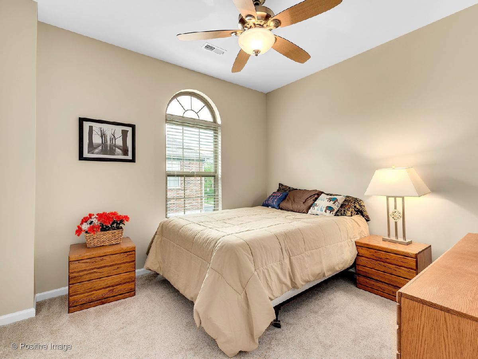
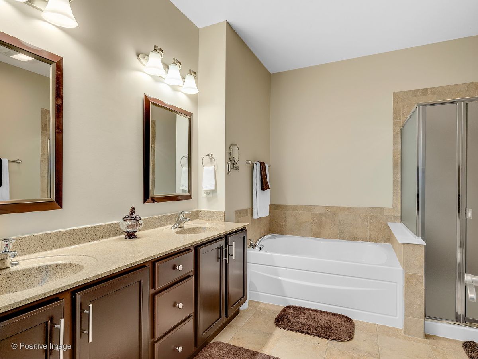
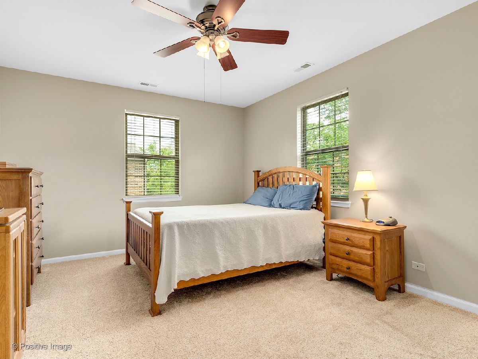
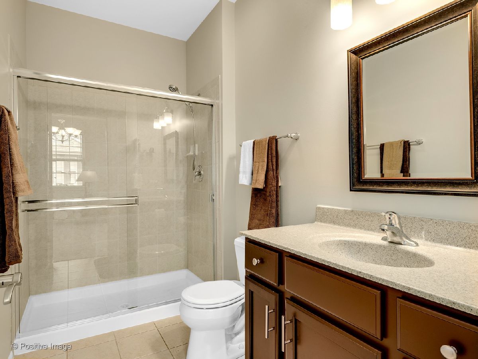
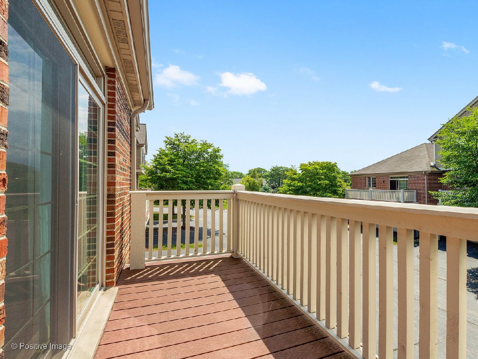
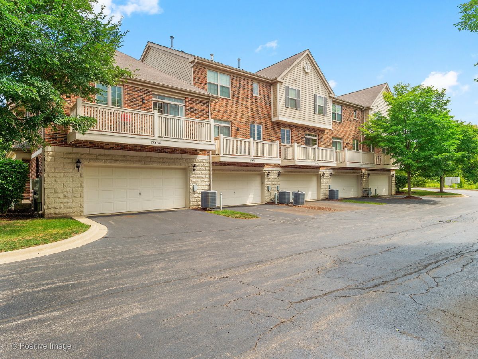
Room Specifics
Total Bedrooms: 2
Bedrooms Above Ground: 2
Bedrooms Below Ground: 0
Dimensions: —
Floor Type: Carpet
Full Bathrooms: 2
Bathroom Amenities: Separate Shower,Double Sink,Soaking Tub
Bathroom in Basement: 0
Rooms: Foyer
Basement Description: None
Other Specifics
| 2 | |
| Concrete Perimeter | |
| Asphalt | |
| Deck, Storms/Screens, End Unit, Cable Access | |
| Common Grounds | |
| 29 X 63 | |
| — | |
| Full | |
| Hardwood Floors, First Floor Laundry, Laundry Hook-Up in Unit | |
| Range, Microwave, Dishwasher, Refrigerator, Washer, Dryer, Disposal | |
| Not in DB | |
| — | |
| — | |
| None | |
| — |
Tax History
| Year | Property Taxes |
|---|---|
| 2021 | $6,242 |
Contact Agent
Nearby Similar Homes
Nearby Sold Comparables
Contact Agent
Listing Provided By
Berkshire Hathaway HomeServices Chicago

