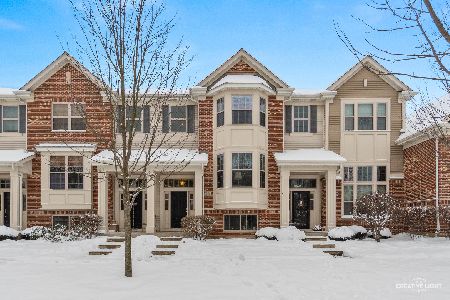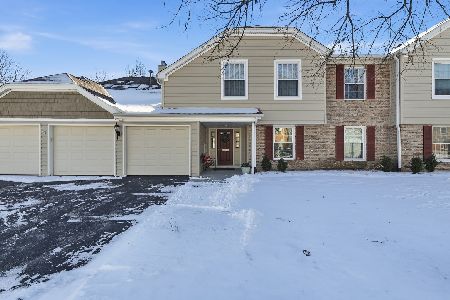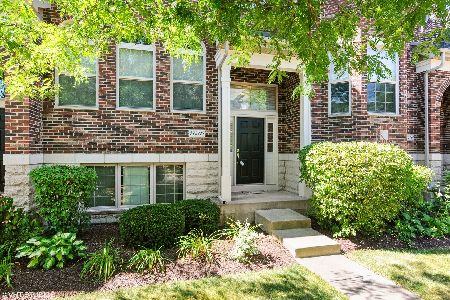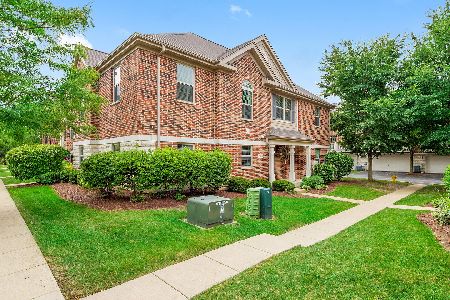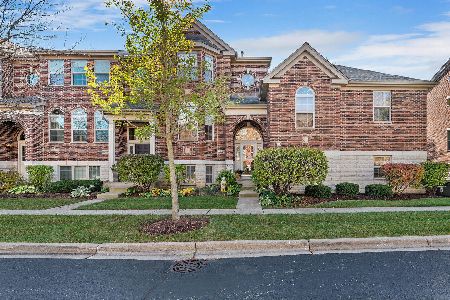27W718 Meadowview Drive, Winfield, Illinois 60190
$288,500
|
Sold
|
|
| Status: | Closed |
| Sqft: | 2,159 |
| Cost/Sqft: | $139 |
| Beds: | 3 |
| Baths: | 2 |
| Year Built: | 2007 |
| Property Taxes: | $6,242 |
| Days On Market: | 2013 |
| Lot Size: | 0,00 |
Description
This pleasant home will Delight! It is a rarely available end unit 2 Level Living Floor Plan with 3 Bedrooms. The Covered Front Porch with Beautiful Brick and Stone Exterior Welcomes you with a bright Tiled Foyer with Closet and Entry from Spacious 2 Car Garage. Large Lower Level Family Room with above grade Windows. Upper Level has Large Living Room with Dining Space, Kitchen with Island Seating and Upgraded Cherry Cabinets, Solid Surface Counters, Pantry, and Sliding Door to Deck Area. Generously Sized Owners Suite with Walk in Closet, Private Bath with Soaking Tub and Separate Shower plus Linen Closet. So much new this year - Paint, Carpet, Premium Vinyl Plank Flooring, Water Heater, and Microwave. Convenient to Walking & Biking Paths, Gnarly Knots, CDH, Train, Forest Preserve, and so much more. This home has been well cared for and has been pet and smoke free. Truly this is a Great place to call Home!
Property Specifics
| Condos/Townhomes | |
| 2 | |
| — | |
| 2007 | |
| None | |
| — | |
| No | |
| — |
| Du Page | |
| — | |
| 195 / Monthly | |
| Exterior Maintenance,Lawn Care,Snow Removal | |
| Public | |
| Public Sewer | |
| 10791823 | |
| 0412300069 |
Nearby Schools
| NAME: | DISTRICT: | DISTANCE: | |
|---|---|---|---|
|
Grade School
Winfield Elementary School |
34 | — | |
|
Middle School
Winfield Middle School |
34 | Not in DB | |
|
High School
Community High School |
94 | Not in DB | |
Property History
| DATE: | EVENT: | PRICE: | SOURCE: |
|---|---|---|---|
| 21 Sep, 2020 | Sold | $288,500 | MRED MLS |
| 5 Aug, 2020 | Under contract | $299,500 | MRED MLS |
| 23 Jul, 2020 | Listed for sale | $299,500 | MRED MLS |
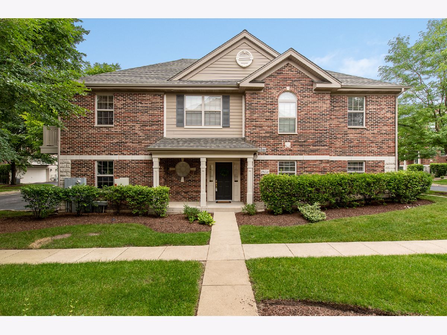
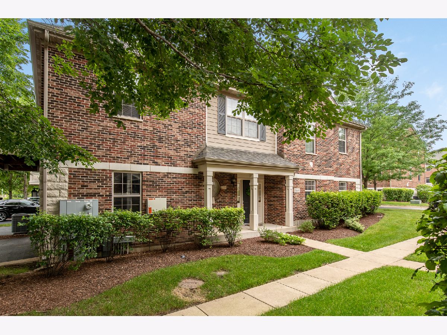
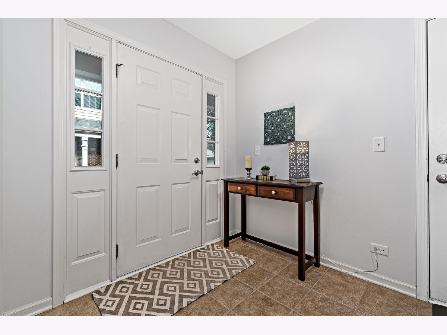
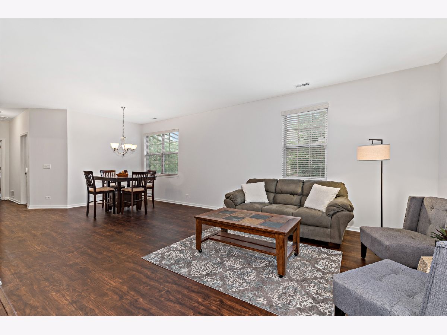
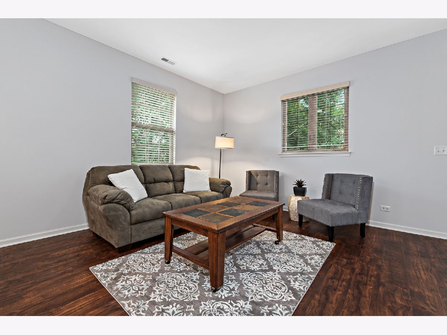
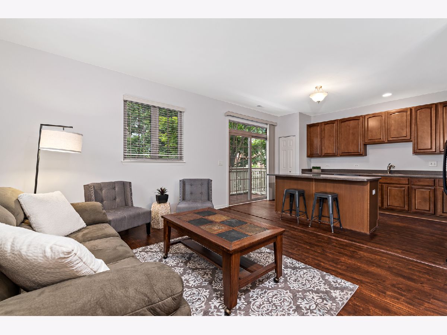
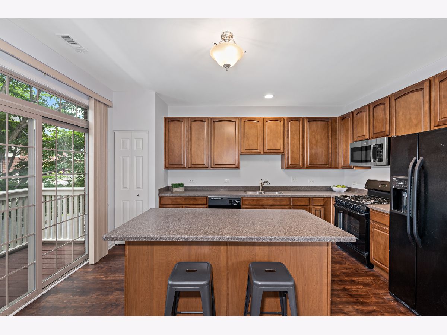
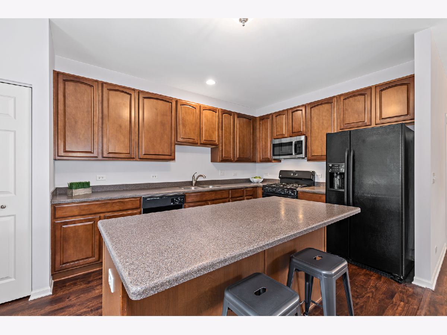
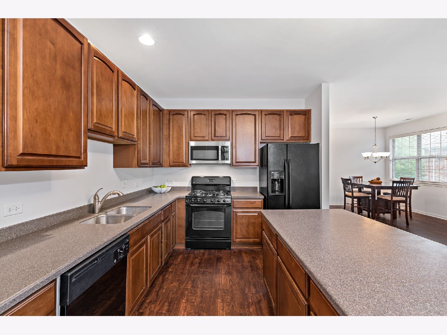
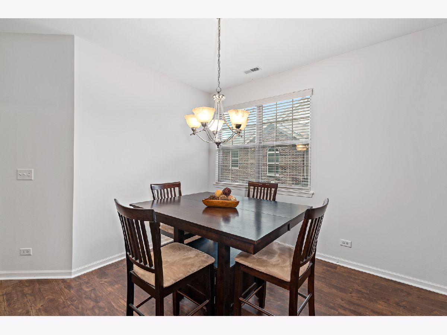
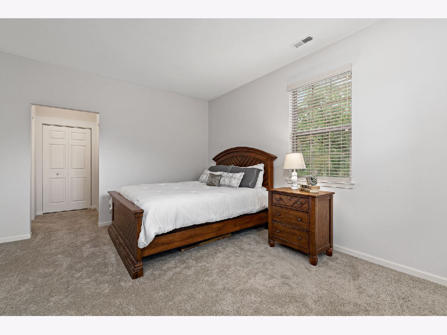
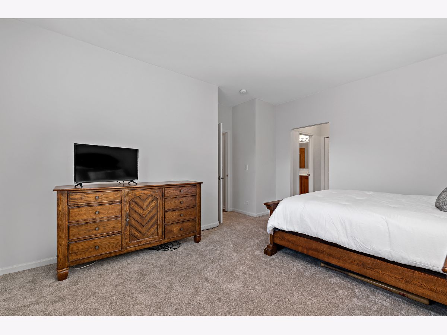
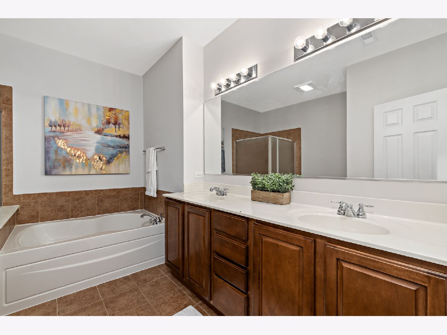
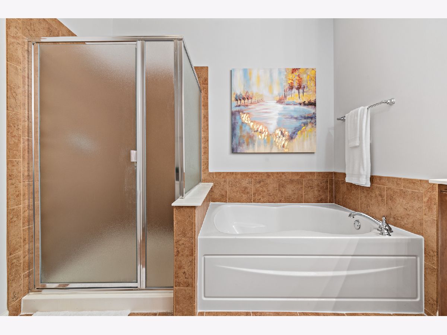
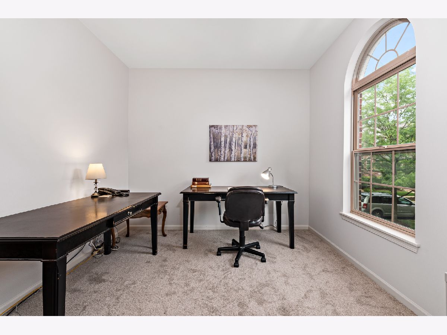
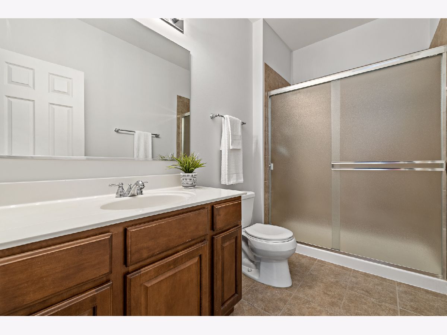
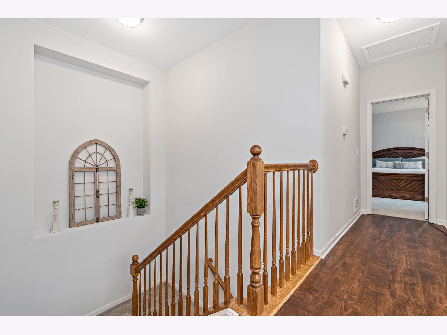
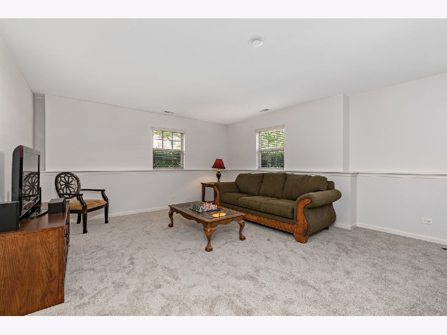
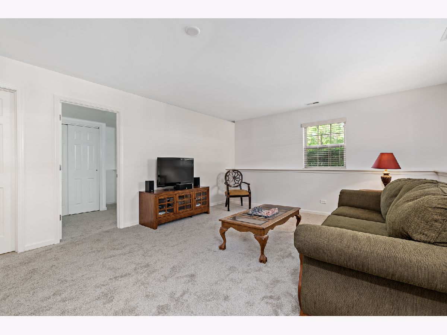
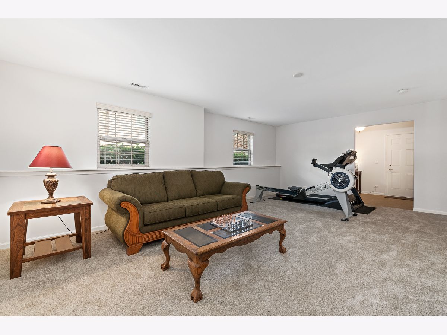
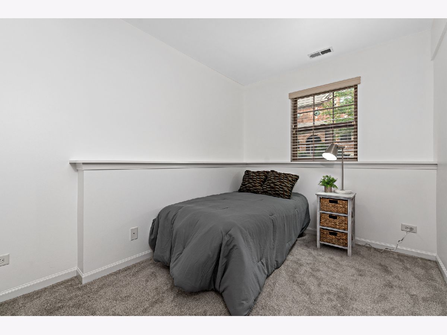
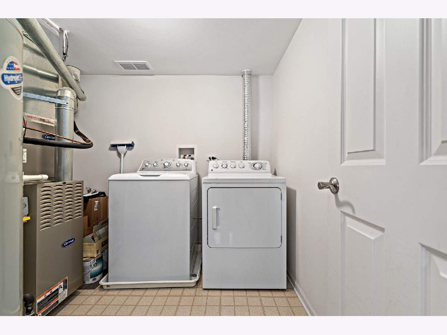
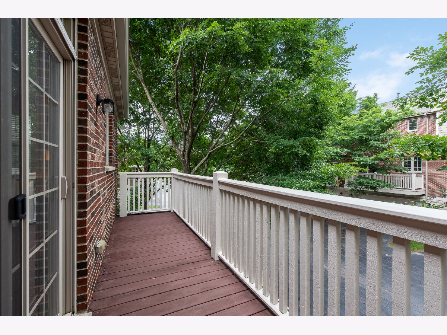
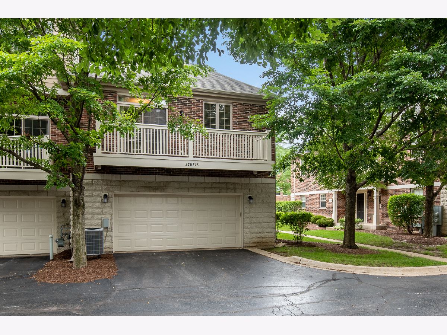
Room Specifics
Total Bedrooms: 3
Bedrooms Above Ground: 3
Bedrooms Below Ground: 0
Dimensions: —
Floor Type: Carpet
Dimensions: —
Floor Type: Carpet
Full Bathrooms: 2
Bathroom Amenities: Separate Shower,Double Sink,Soaking Tub
Bathroom in Basement: 0
Rooms: Foyer
Basement Description: None
Other Specifics
| 2 | |
| — | |
| — | |
| Deck | |
| — | |
| 54X25 | |
| — | |
| Full | |
| Wood Laminate Floors, Laundry Hook-Up in Unit | |
| Range, Microwave, Dishwasher, Refrigerator, Washer, Dryer, Disposal | |
| Not in DB | |
| — | |
| — | |
| — | |
| — |
Tax History
| Year | Property Taxes |
|---|---|
| 2020 | $6,242 |
Contact Agent
Nearby Similar Homes
Nearby Sold Comparables
Contact Agent
Listing Provided By
Keller Williams Premiere Properties

