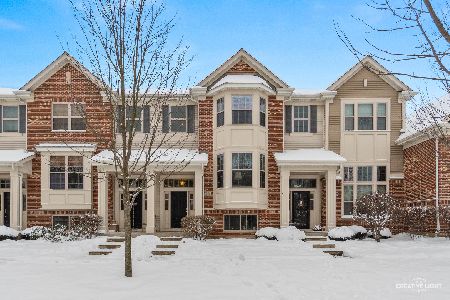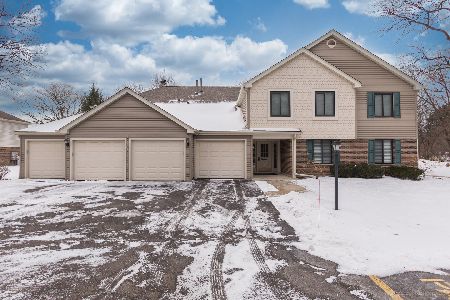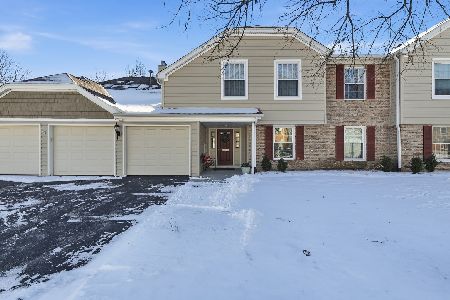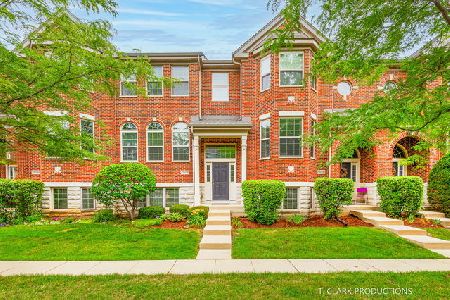27W735 Meadowview Drive, Winfield, Illinois 60190
$435,000
|
Sold
|
|
| Status: | Closed |
| Sqft: | 2,175 |
| Cost/Sqft: | $200 |
| Beds: | 4 |
| Baths: | 4 |
| Year Built: | 2009 |
| Property Taxes: | $7,728 |
| Days On Market: | 600 |
| Lot Size: | 0,00 |
Description
You've been waiting for this one! Ultra rare 4 bedroom executive townhome in Shelburne Crossing! Nestled in the heart of Winfield, Shelburne Crossing offers the perfect blend of modern comfort and small-town charm. This townhome offers the almost never available upgraded builder's model with 4 bedrooms, 3 full and 1 half bathrooms. Completely updated and freshly painted. The main level has impressive hardwood floors throughout and an open layout suitable for entertaining both family and friends. The modern kitchen features upgraded 42" cabinets, granite counters, stainless steel appliances, with a convenient island and pantry for storage. Those who love to cook will appreciate the gas oven and range! The adjacent dining room is large with plenty of table space and includes the additional option for an even cozier atmosphere on your private balcony built with composite wood for zero maintenance. The upper level is where this townhome cannot be matched in Shelburne Crossing as it was specially designed by the builder to include 3 bedrooms instead of the standard 2! Both secondary bedrooms feature vaulted ceilings and carpeted floors. The master bedroom is impressive with tray ceilings, walk-in closet and a large bay of windows that fills the room with natural light. The master bath has a large dual sink vanity and includes both a soaking tub and separate walk-in shower. The laundry is also conveniently located near these bedrooms. The adjacent full bathroom of bedroom #4, located on the lower level, makes this space also a great option for an office or den as well. Enjoy the luxury of low-maintenance living with HOA-managed exteriors, lawn care and snow removal, plus access to scenic courtyards and nearby forest preserves. Just steps from downtown Winfield, the Metra station, Prairie Path and Central DuPage Hospital, convenience meets tranquility. Move-in ready and built for today's lifestyle-this special Shelburne Crossing townhome awaits! Schedule a tour now and start living your dream!
Property Specifics
| Condos/Townhomes | |
| 2 | |
| — | |
| 2009 | |
| — | |
| SHERIDAN UPGRADED | |
| No | |
| — |
| — | |
| Shelburne Crossing | |
| 293 / Monthly | |
| — | |
| — | |
| — | |
| 12076675 | |
| 0412300112 |
Nearby Schools
| NAME: | DISTRICT: | DISTANCE: | |
|---|---|---|---|
|
Grade School
Winfield Elementary School |
34 | — | |
|
Middle School
Winfield Middle School |
34 | Not in DB | |
|
High School
Community High School |
94 | Not in DB | |
Property History
| DATE: | EVENT: | PRICE: | SOURCE: |
|---|---|---|---|
| 4 Jan, 2019 | Sold | $290,000 | MRED MLS |
| 6 Dec, 2018 | Under contract | $300,000 | MRED MLS |
| 5 Sep, 2018 | Listed for sale | $300,000 | MRED MLS |
| 27 Jun, 2025 | Sold | $435,000 | MRED MLS |
| 18 Apr, 2025 | Under contract | $435,000 | MRED MLS |
| 6 Jun, 2024 | Listed for sale | $435,000 | MRED MLS |
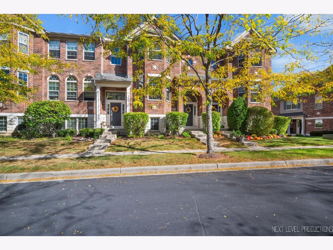
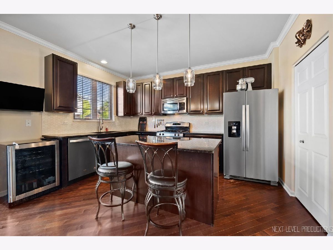
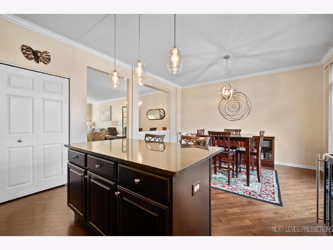
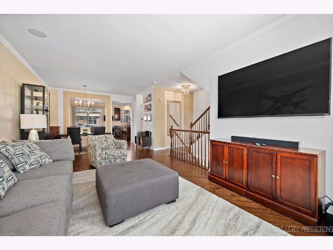
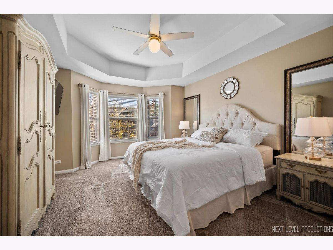
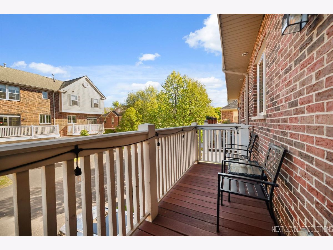
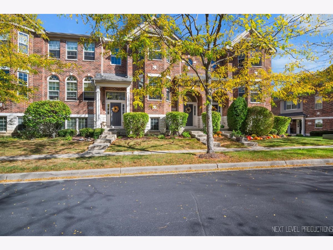
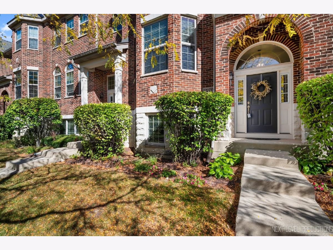
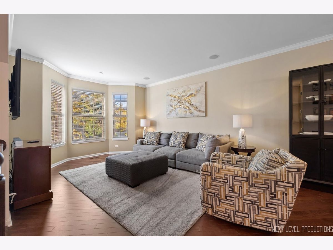
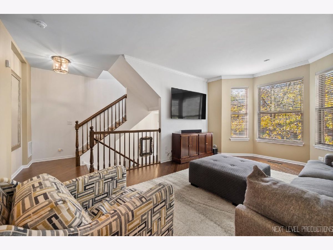
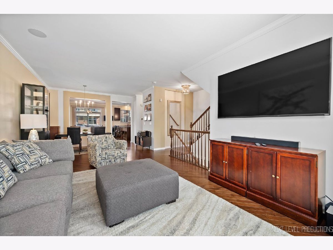
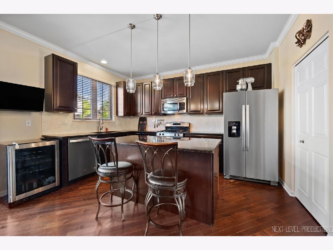
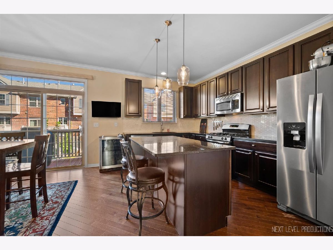
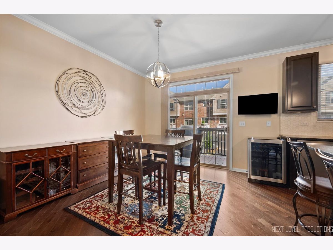
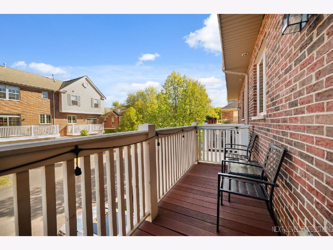
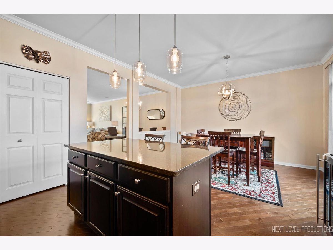
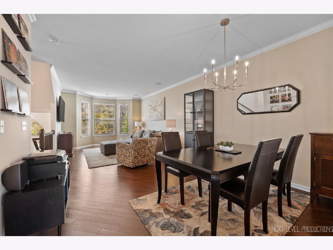
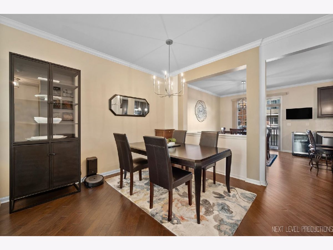
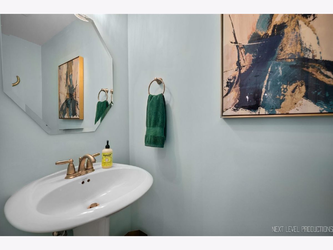
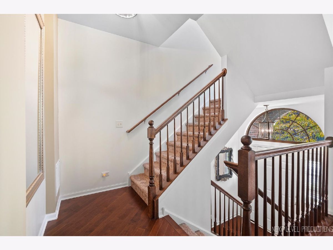
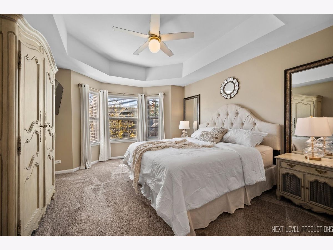
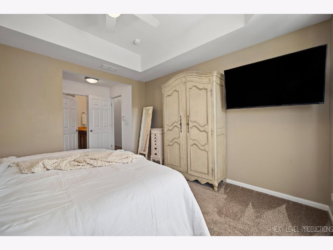
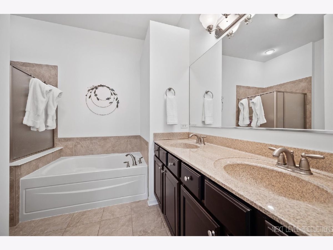
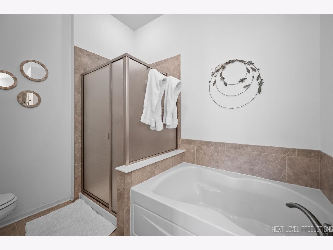
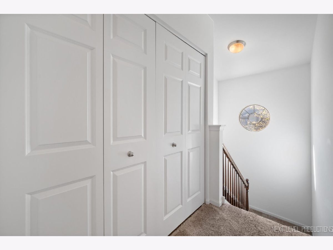
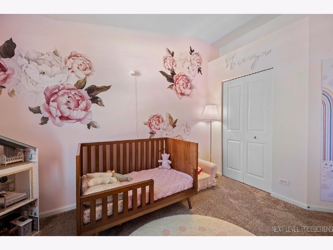
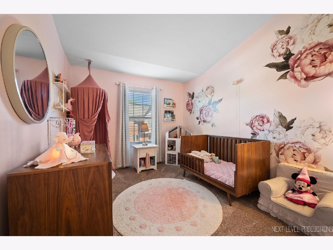
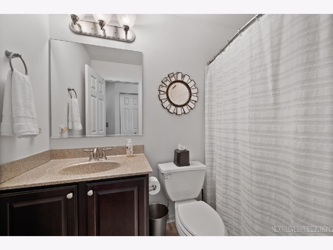
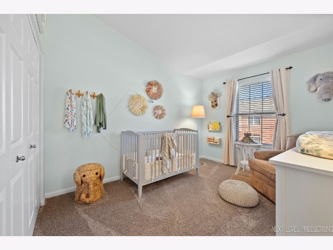
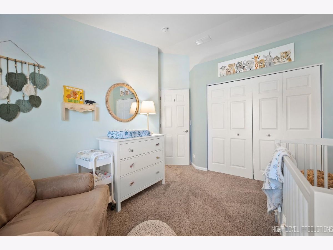
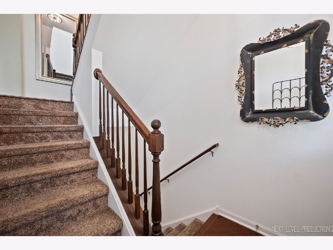
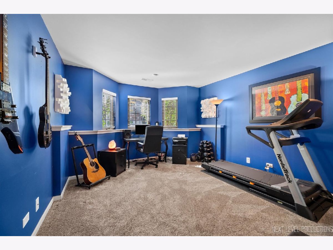
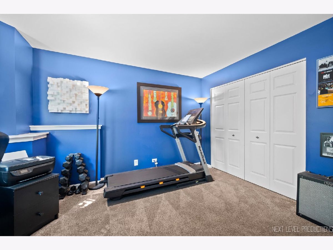
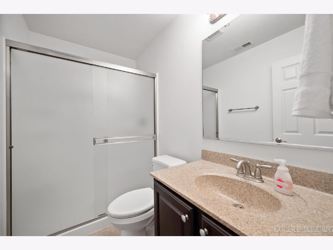
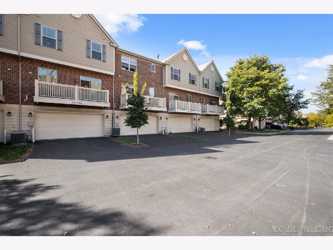
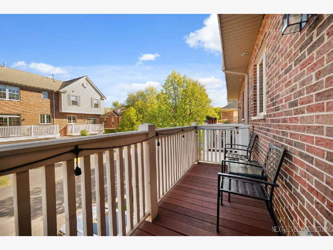
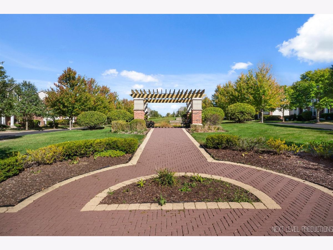
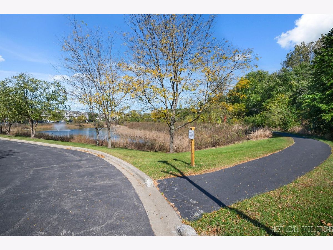
Room Specifics
Total Bedrooms: 4
Bedrooms Above Ground: 4
Bedrooms Below Ground: 0
Dimensions: —
Floor Type: —
Dimensions: —
Floor Type: —
Dimensions: —
Floor Type: —
Full Bathrooms: 4
Bathroom Amenities: Separate Shower,Double Sink,Soaking Tub
Bathroom in Basement: 1
Rooms: —
Basement Description: —
Other Specifics
| 2 | |
| — | |
| — | |
| — | |
| — | |
| 21X63 | |
| — | |
| — | |
| — | |
| — | |
| Not in DB | |
| — | |
| — | |
| — | |
| — |
Tax History
| Year | Property Taxes |
|---|---|
| 2019 | $5,465 |
| 2025 | $7,728 |
Contact Agent
Nearby Similar Homes
Nearby Sold Comparables
Contact Agent
Listing Provided By
RE/MAX All Pro - St Charles

