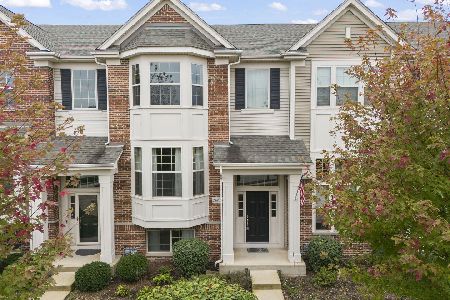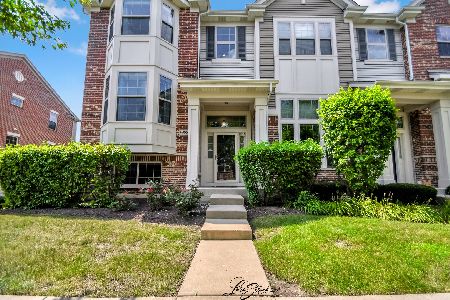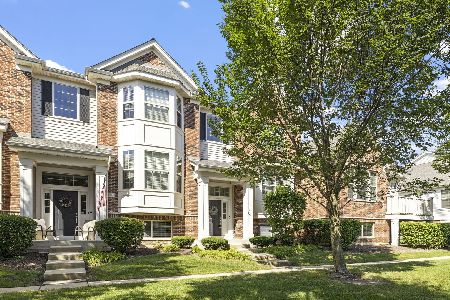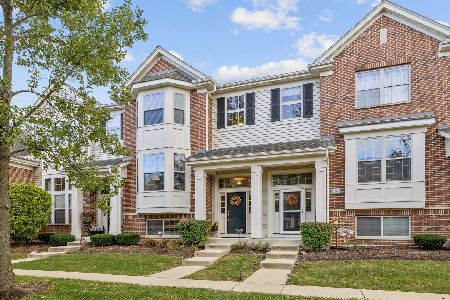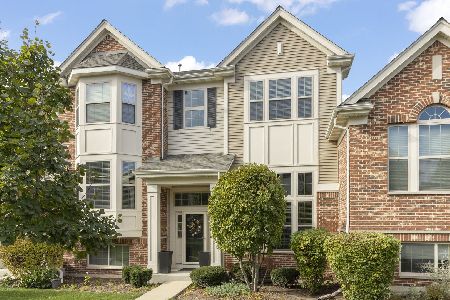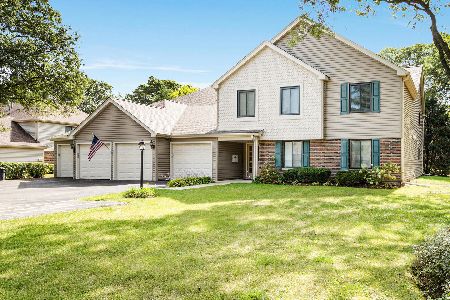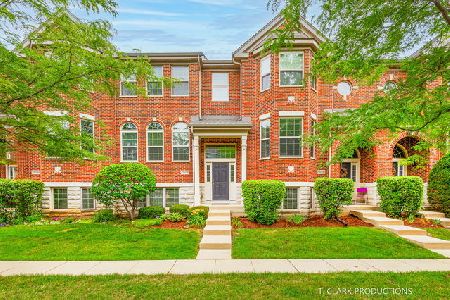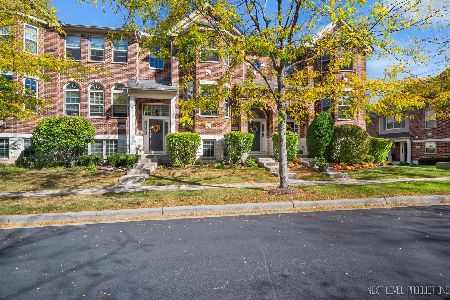27W747 Meadowview Drive, Winfield, Illinois 60190
$306,000
|
Sold
|
|
| Status: | Closed |
| Sqft: | 2,175 |
| Cost/Sqft: | $145 |
| Beds: | 2 |
| Baths: | 3 |
| Year Built: | 2009 |
| Property Taxes: | $5,465 |
| Days On Market: | 2580 |
| Lot Size: | 0,00 |
Description
This Sundrenched Brick End Unit Townhome will Impress. Kitchen with Island, Granite Countertops, Pantry, Stainless Appliances, and Hardwood Flooring. Sliding door to Deck with a beautiful view. The Hardwood Flooring Extends throughout the 2 dining areas and main Living Room. 2nd Floor has 2 Generously Sized Master Suites (one with a Tray Ceiling and the other with a Vaulted Ceiling) with their own Baths and abundant Closet Storage. One of the Bathrooms has a Dual Vanities and Soaking Tub with Separate Shower. The Laundry area with a Newer Washer Dryer is conveniently located outside these Bedrooms. The Lower Level is a Separate Family Room with Above Grade Windows and more Closet Storage. 2 Car Attached Garage. Great Quiet Interior Location. Welcome Home!
Property Specifics
| Condos/Townhomes | |
| 3 | |
| — | |
| 2009 | |
| English | |
| — | |
| No | |
| — |
| Du Page | |
| Shelburne Farms | |
| 191 / Monthly | |
| Insurance,Exterior Maintenance,Lawn Care,Snow Removal | |
| Public | |
| Public Sewer | |
| 10122202 | |
| 0412300109 |
Nearby Schools
| NAME: | DISTRICT: | DISTANCE: | |
|---|---|---|---|
|
Grade School
Winfield Elementary School |
34 | — | |
|
Middle School
Winfield Middle School |
34 | Not in DB | |
|
High School
Community High School |
94 | Not in DB | |
Property History
| DATE: | EVENT: | PRICE: | SOURCE: |
|---|---|---|---|
| 22 Sep, 2015 | Sold | $294,000 | MRED MLS |
| 25 Jul, 2015 | Under contract | $304,900 | MRED MLS |
| 6 Jul, 2015 | Listed for sale | $304,900 | MRED MLS |
| 14 Dec, 2018 | Sold | $306,000 | MRED MLS |
| 26 Oct, 2018 | Under contract | $316,000 | MRED MLS |
| 25 Oct, 2018 | Listed for sale | $316,000 | MRED MLS |
Room Specifics
Total Bedrooms: 2
Bedrooms Above Ground: 2
Bedrooms Below Ground: 0
Dimensions: —
Floor Type: Carpet
Full Bathrooms: 3
Bathroom Amenities: Separate Shower,Double Sink,Soaking Tub
Bathroom in Basement: 0
Rooms: Eating Area,Foyer
Basement Description: Finished
Other Specifics
| 2 | |
| Concrete Perimeter | |
| Asphalt | |
| Balcony, Storms/Screens, End Unit | |
| Common Grounds,Landscaped | |
| COMMON | |
| — | |
| Full | |
| Vaulted/Cathedral Ceilings, Hardwood Floors, Second Floor Laundry, Laundry Hook-Up in Unit | |
| Range, Microwave, Dishwasher, Refrigerator, Disposal | |
| Not in DB | |
| — | |
| — | |
| — | |
| — |
Tax History
| Year | Property Taxes |
|---|---|
| 2015 | $4,945 |
| 2018 | $5,465 |
Contact Agent
Nearby Similar Homes
Nearby Sold Comparables
Contact Agent
Listing Provided By
Keller Williams Premiere Properties

