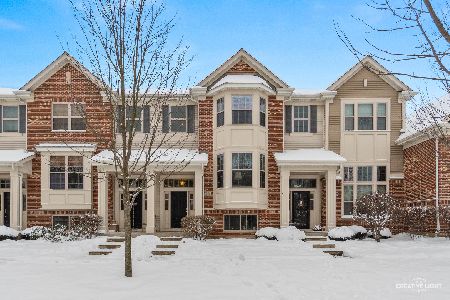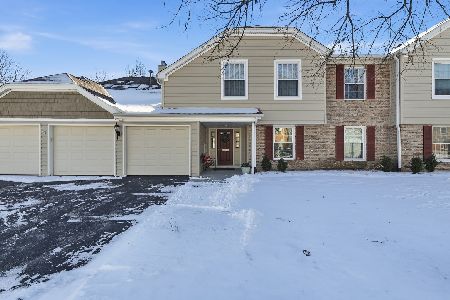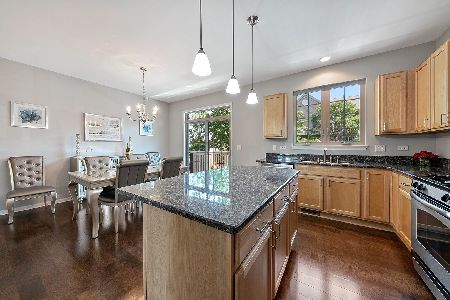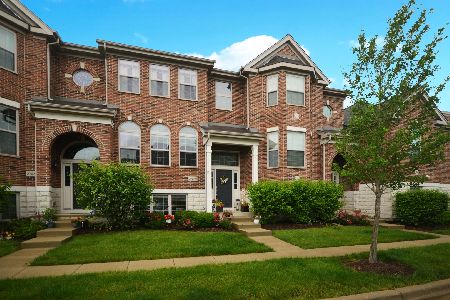27W767 Meadowview Drive, Winfield, Illinois 60190
$381,000
|
Sold
|
|
| Status: | Closed |
| Sqft: | 2,091 |
| Cost/Sqft: | $179 |
| Beds: | 2 |
| Baths: | 3 |
| Year Built: | 2009 |
| Property Taxes: | $6,300 |
| Days On Market: | 1049 |
| Lot Size: | 0,00 |
Description
Great Location! Open Floor Plan! Tons of Light! Try-Level Townhome! Foyer Entry, Living Room, Dining Room, Huge Kitchen with Eat-In Area & Island. Master Bedroom with a Master Bath & a Spare Bedroom with its own Full Bath. Walk-out Lower-Level Family Room! As you enter the Foyer, proceed up to the Spacious Living Room with a large Coat Closet right in front, there is a Powder Room with a Pedestal Sink and a Linen Closet, a Formal Dining Room with plenty of space for holiday guests, the Kitchen with 42" Cabinets, Stainless Steel Appliances, a big Pantry with Double Doors, Granite Countertops, and an Island with Stools, adjacent a large Eat-In Area with Double Doors to an awesome Balcony for summer fun! Proceed upstairs where you will find to the right Two Closets with Double Doors, the 1st one is a great Linnen Closet, the 2nd Closet with a full size Washer and Dryer. On the Left side of the Hallway the Master Bedroom with His and Her closets, a Walk-in Closet and a Wall Closet with Double Doors, the Master Bath has a Double Sink Vanity, Whirlpool Tub & Separate Shower. The 2nd Bedroom is also spacious with a Closet with Double Doors and its own private Full Bath with a large Tub. The Lower Level/Walk Out, has a Family Room with Side-to-Side Windows English Basement style and the Entrance from the Garage also the Utility Closet and Under-stairs Storage. This home is adorned with Window Treatments, Wood flooring, Lighting, Ceiling Fans, NEW Carpeting, Ceramic Tile & much more! All You Need is Here! Welcome Home! This home is located within a few miles of Northwestern Medicine Hospital and a cozy downtown area.
Property Specifics
| Condos/Townhomes | |
| 2 | |
| — | |
| 2009 | |
| — | |
| MONROE | |
| No | |
| — |
| Du Page | |
| Shelburne Farms | |
| 230 / Monthly | |
| — | |
| — | |
| — | |
| 11731517 | |
| 0412300115 |
Nearby Schools
| NAME: | DISTRICT: | DISTANCE: | |
|---|---|---|---|
|
High School
Community High School |
94 | Not in DB | |
Property History
| DATE: | EVENT: | PRICE: | SOURCE: |
|---|---|---|---|
| 1 Jun, 2023 | Sold | $381,000 | MRED MLS |
| 21 Mar, 2023 | Under contract | $375,000 | MRED MLS |
| 14 Mar, 2023 | Listed for sale | $375,000 | MRED MLS |
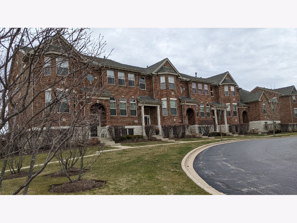
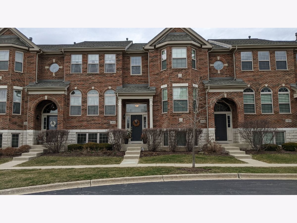
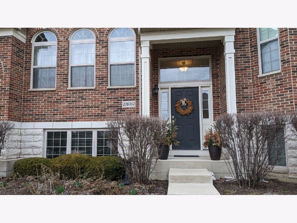
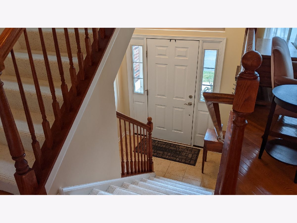
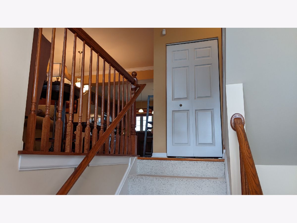
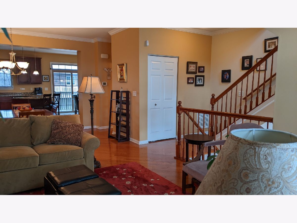
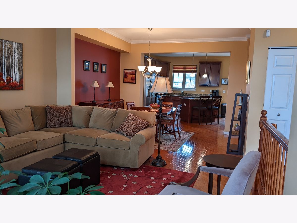
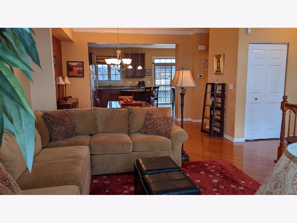
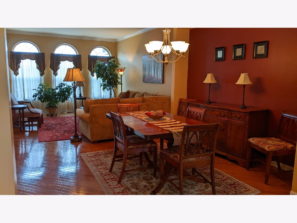
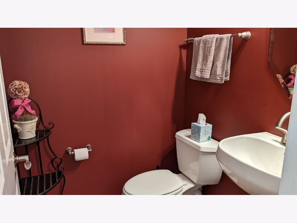
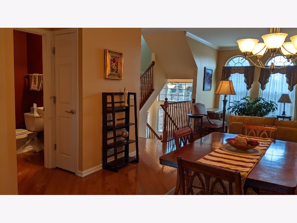
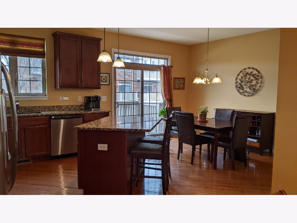
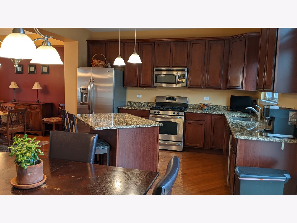
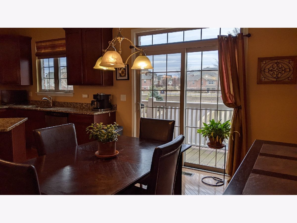
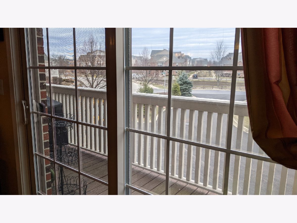
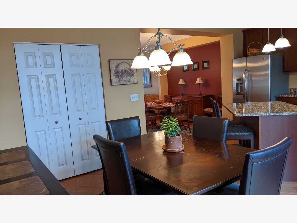
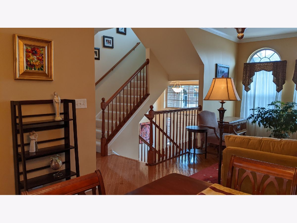
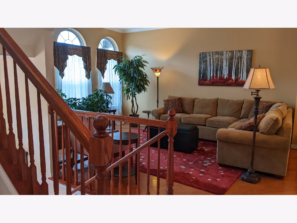
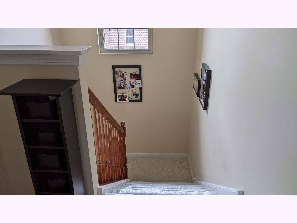
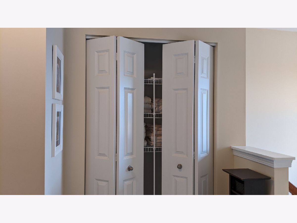
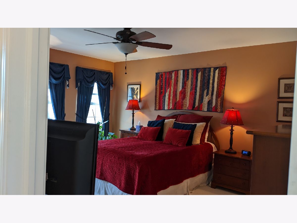
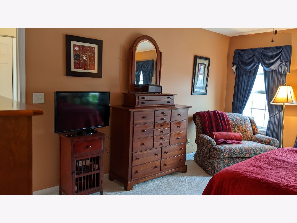
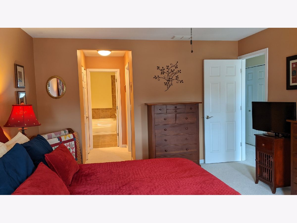
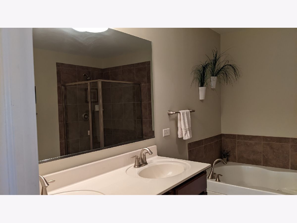
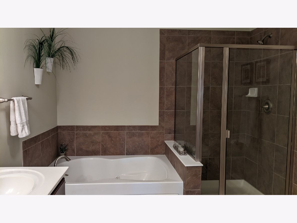
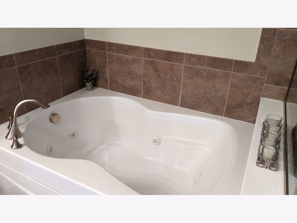
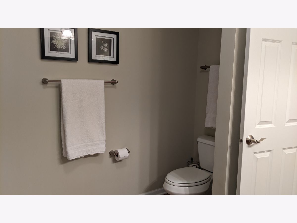
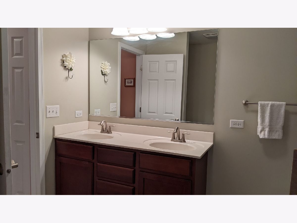
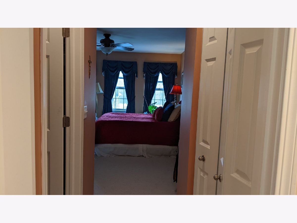
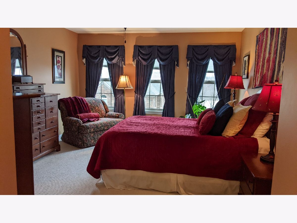
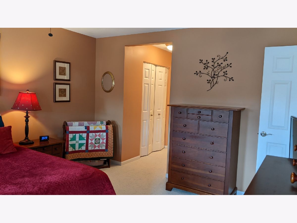
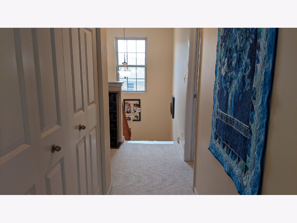
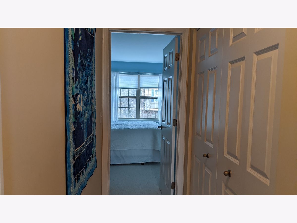
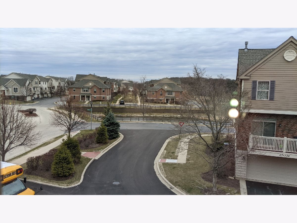
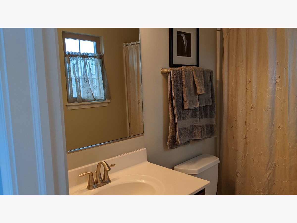
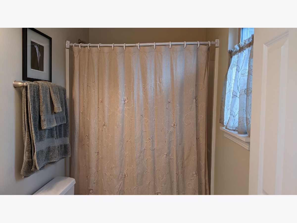
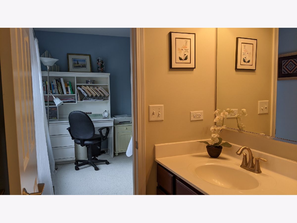
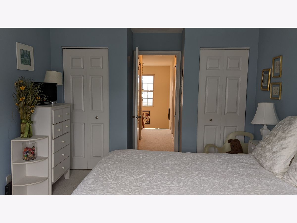
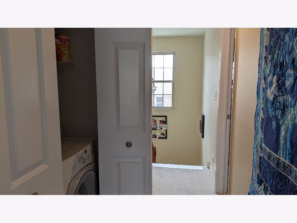
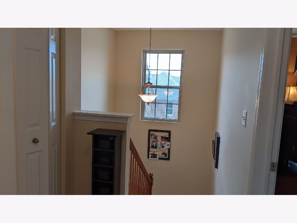
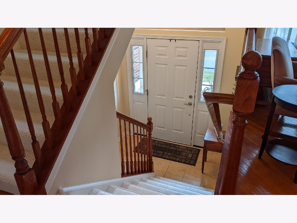
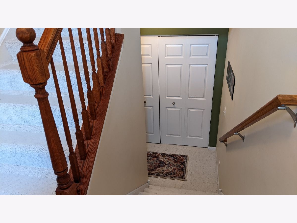
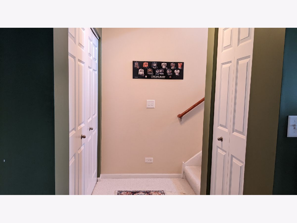
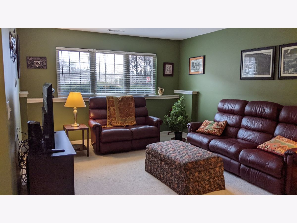
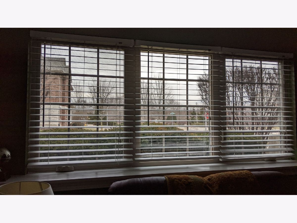
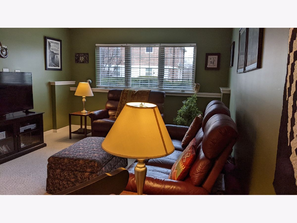
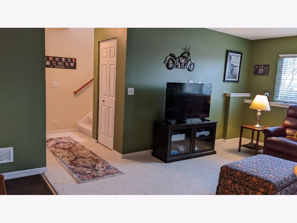
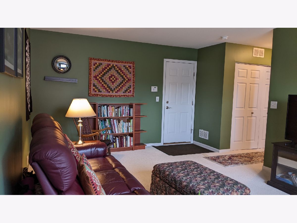
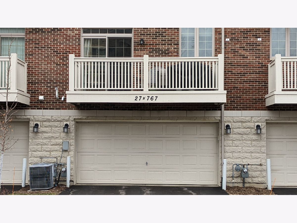
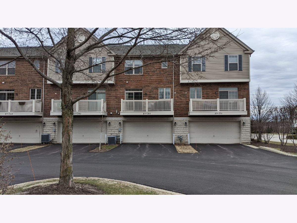
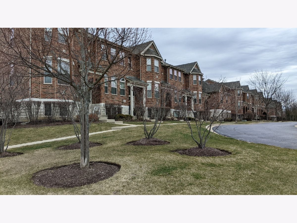
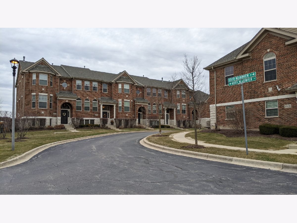
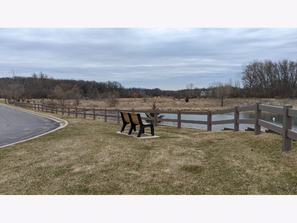
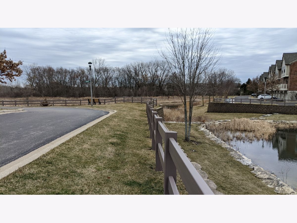
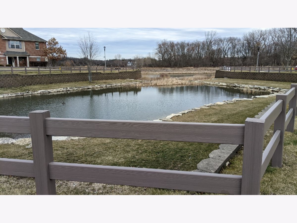
Room Specifics
Total Bedrooms: 2
Bedrooms Above Ground: 2
Bedrooms Below Ground: 0
Dimensions: —
Floor Type: —
Full Bathrooms: 3
Bathroom Amenities: Whirlpool,Separate Shower,Double Sink,Soaking Tub
Bathroom in Basement: 0
Rooms: —
Basement Description: Finished,Sub-Basement,Exterior Access,Storage Space
Other Specifics
| 2 | |
| — | |
| Asphalt | |
| — | |
| — | |
| 21 X 63 | |
| — | |
| — | |
| — | |
| — | |
| Not in DB | |
| — | |
| — | |
| — | |
| — |
Tax History
| Year | Property Taxes |
|---|---|
| 2023 | $6,300 |
Contact Agent
Nearby Similar Homes
Nearby Sold Comparables
Contact Agent
Listing Provided By
RE/MAX Central Inc.

