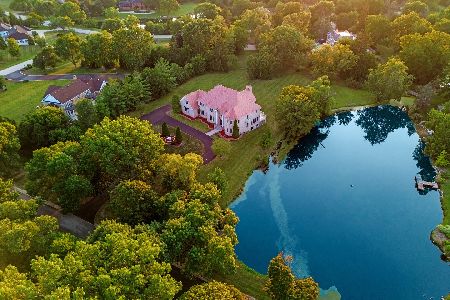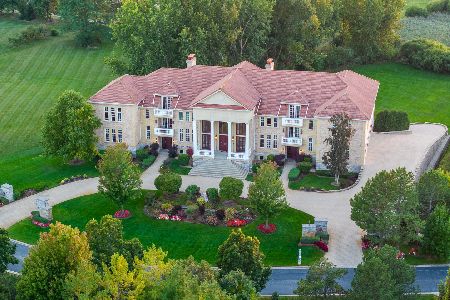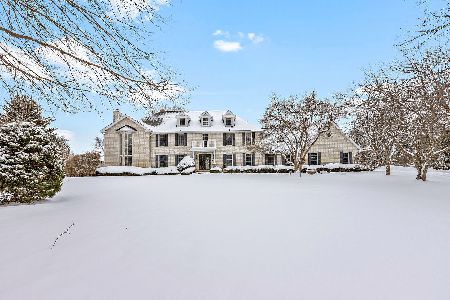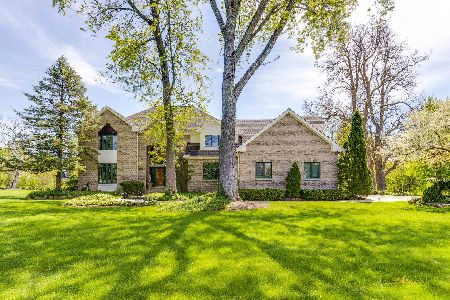28 Bay Reef Drive, South Barrington, Illinois 60010
$685,000
|
Sold
|
|
| Status: | Closed |
| Sqft: | 4,200 |
| Cost/Sqft: | $173 |
| Beds: | 4 |
| Baths: | 4 |
| Year Built: | 1980 |
| Property Taxes: | $15,602 |
| Days On Market: | 1596 |
| Lot Size: | 1,37 |
Description
Beautifully renovated South Barrington home only minutes to I-90 & shopping/dining at The Arboretum, but w/the total peace & tranquility of a country estate. Gorgeous & expansive chef's kitchen w/miles of soapstone counters, creamy white cabinets, Thermador professional cooktop w/4 burners, griddle & grill, pot filler, warming drawer, 2 Viking ovens + Miele steam oven, 60" Kitchen-Aid fridge, & stainless range hood. Brand new interior & exterior paint (2021). Huge family room is open to the newer renovated kitchen (2017). Private first floor study shares a fireplace with the formal living room which could easily work as a second office. Incredible owner's suite w/sitting room, HUGE walk-in closet, balcony overlooking spacious yard & spa bath (2016) w/steam shower, dual body sprays, aroma infuser, foot massager, Ipod and phone hookups & separate bubble tub...say "Goodbye" to the stresses of your day!! Gleaming hardwood floors. Huge mudroom. Light-filled 2nd floor bonus room. Fin. basement w/rec rm, office, game room rm & full bath. New basement floors (2021) 2 laundry areas...second floor & basement. Newer hall bath upstairs (2016): porcelain tile, vessel sink, rainfall shower & heat lamp. Fabulous closet space...many walk-ins! Newer windows (2003). $10K hydrogen peroxide whole home water filtration system (2012). Newer well pump (2013) and ejector pump (2021). Gleaming hardwood floors on both main levels were refinished in 2017. Two hot water heaters (2016) HVAC (2013). Two back balconies - rebuilt with composite decking (2017). NEWER ROOF (2020) Outdoor hot/cold sink. Award-winning Barrington schools include Barbara Rose Elementary, Prairie Middle School and Barrington High. #simplystunning
Property Specifics
| Single Family | |
| — | |
| Traditional | |
| 1980 | |
| Full | |
| — | |
| No | |
| 1.37 |
| Cook | |
| Willow Bay | |
| 600 / Annual | |
| Insurance,Lake Rights | |
| Private Well | |
| Septic-Private | |
| 11214343 | |
| 01342020280000 |
Nearby Schools
| NAME: | DISTRICT: | DISTANCE: | |
|---|---|---|---|
|
Grade School
Barbara B Rose Elementary School |
220 | — | |
|
Middle School
Barrington Middle School Prairie |
220 | Not in DB | |
|
High School
Barrington High School |
220 | Not in DB | |
Property History
| DATE: | EVENT: | PRICE: | SOURCE: |
|---|---|---|---|
| 23 Jul, 2018 | Listed for sale | $0 | MRED MLS |
| 15 Nov, 2021 | Sold | $685,000 | MRED MLS |
| 30 Sep, 2021 | Under contract | $724,900 | MRED MLS |
| 9 Sep, 2021 | Listed for sale | $724,900 | MRED MLS |

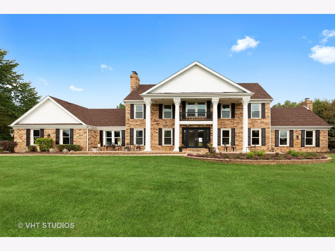
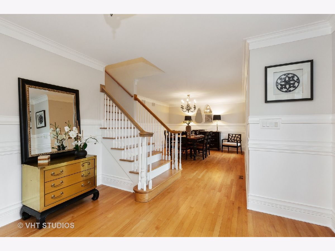
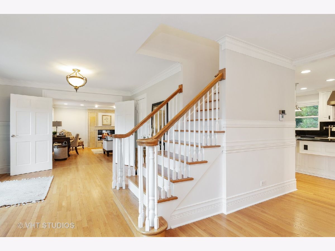
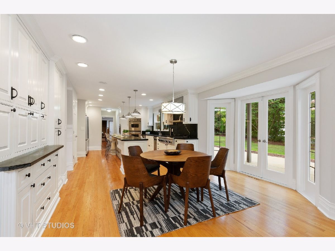
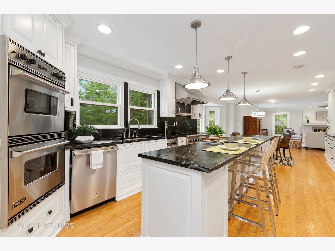
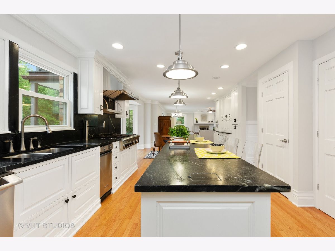
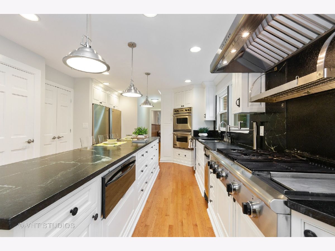
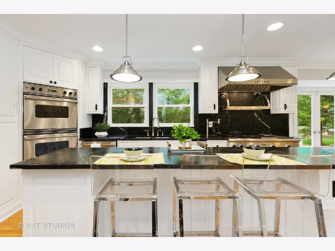
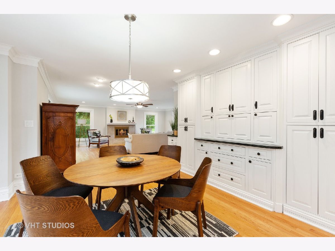
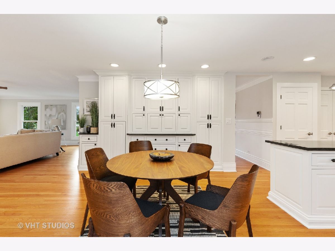
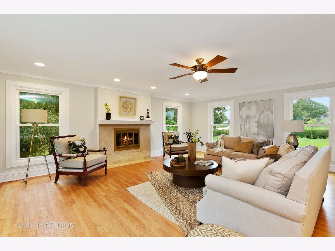
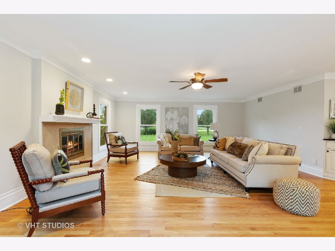
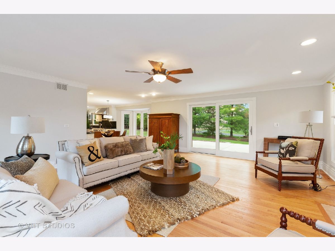
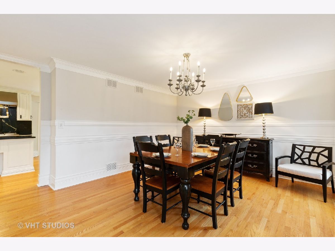
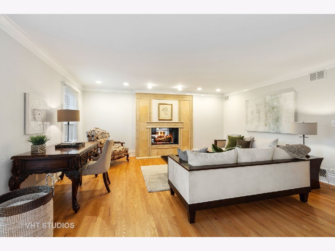
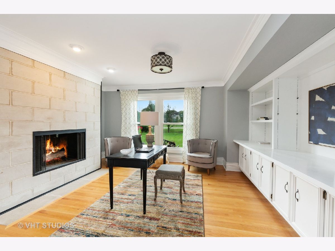
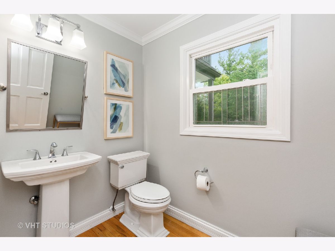
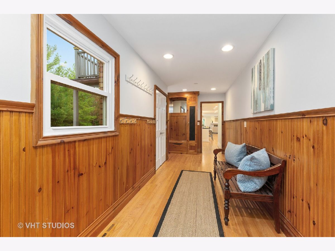
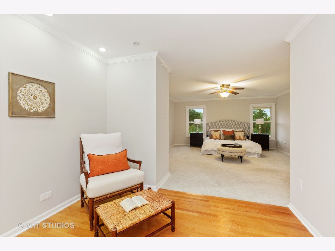
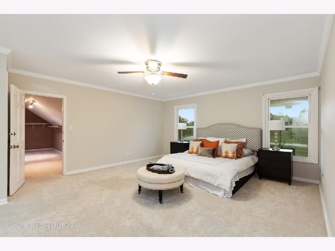
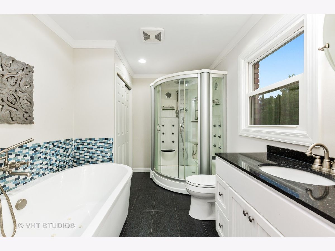
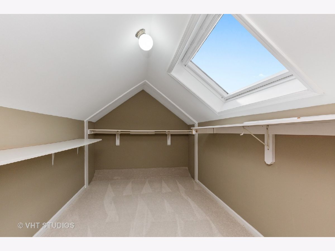
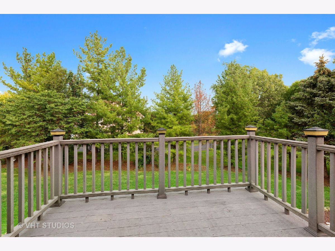
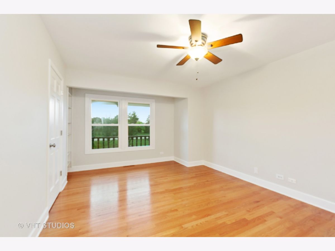
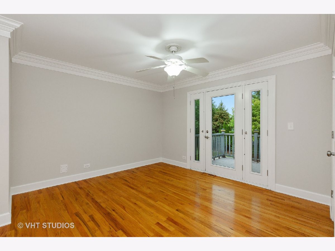
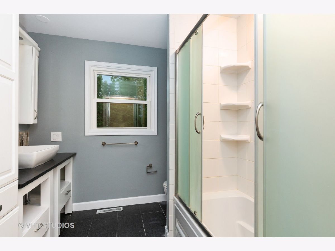
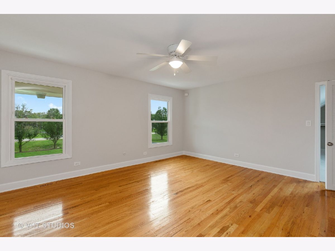
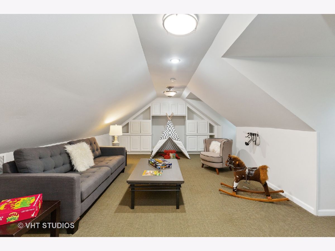
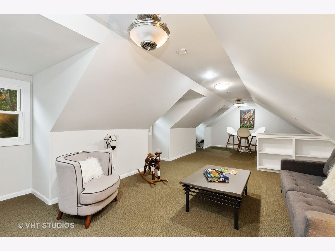
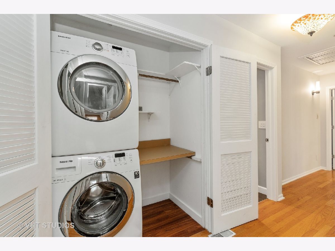
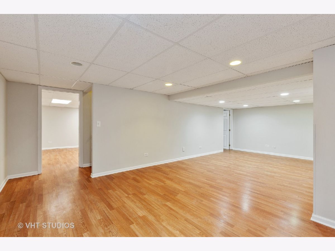
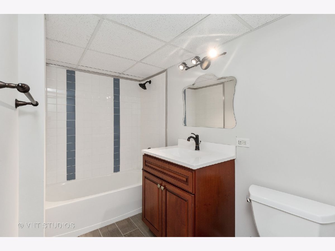
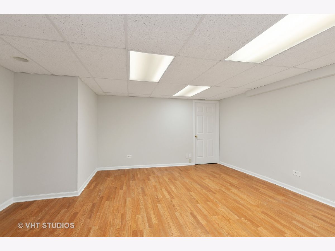
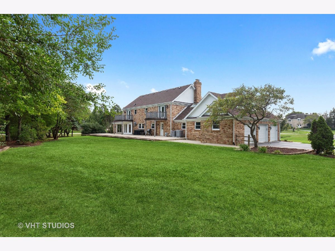
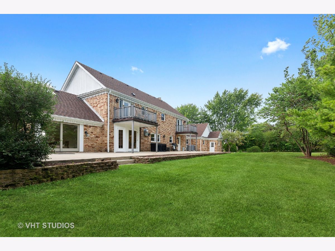
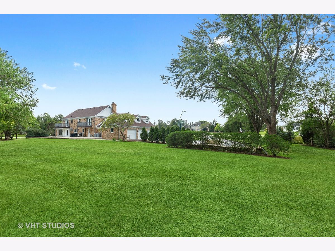
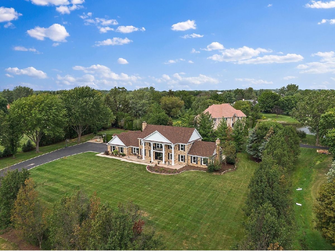
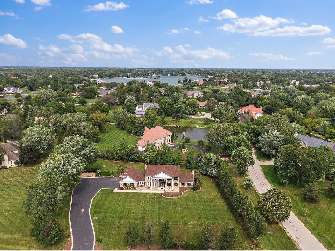
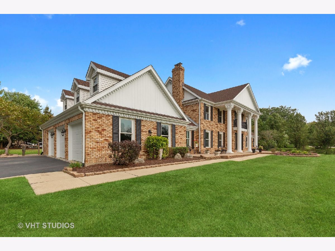
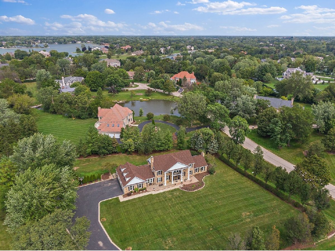
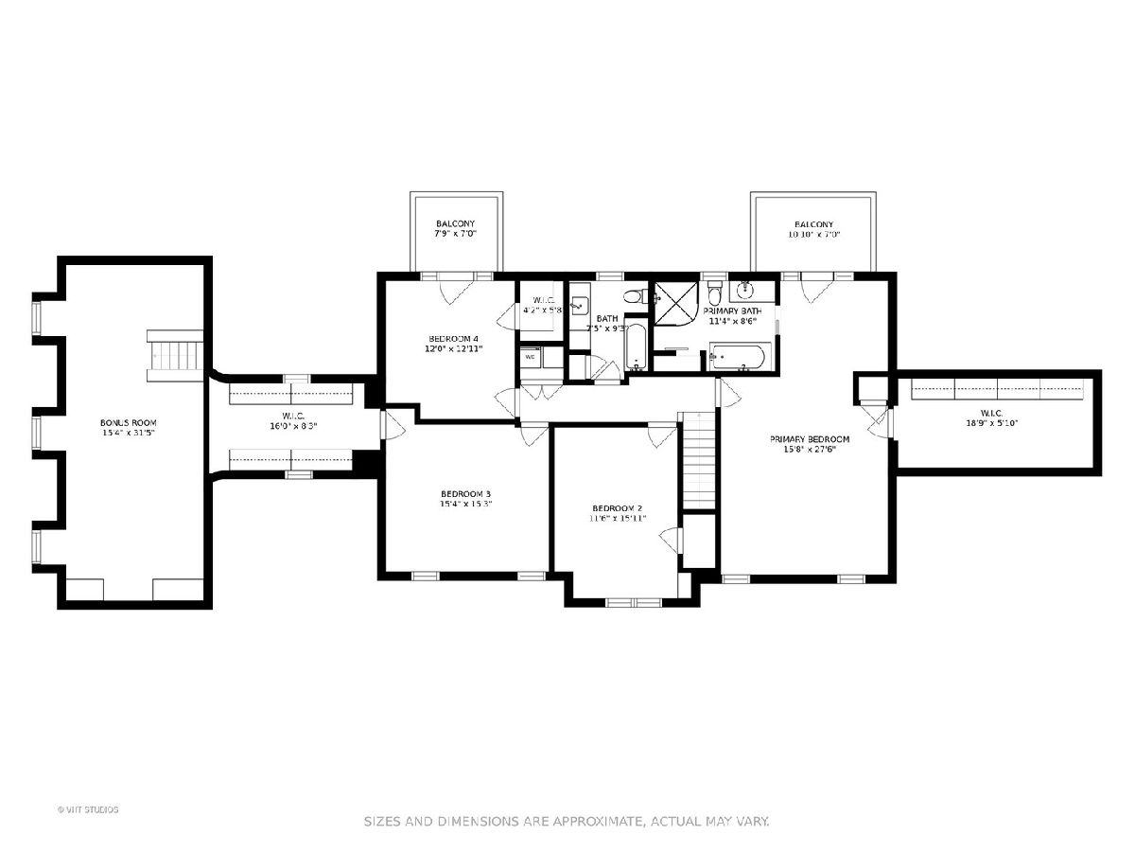
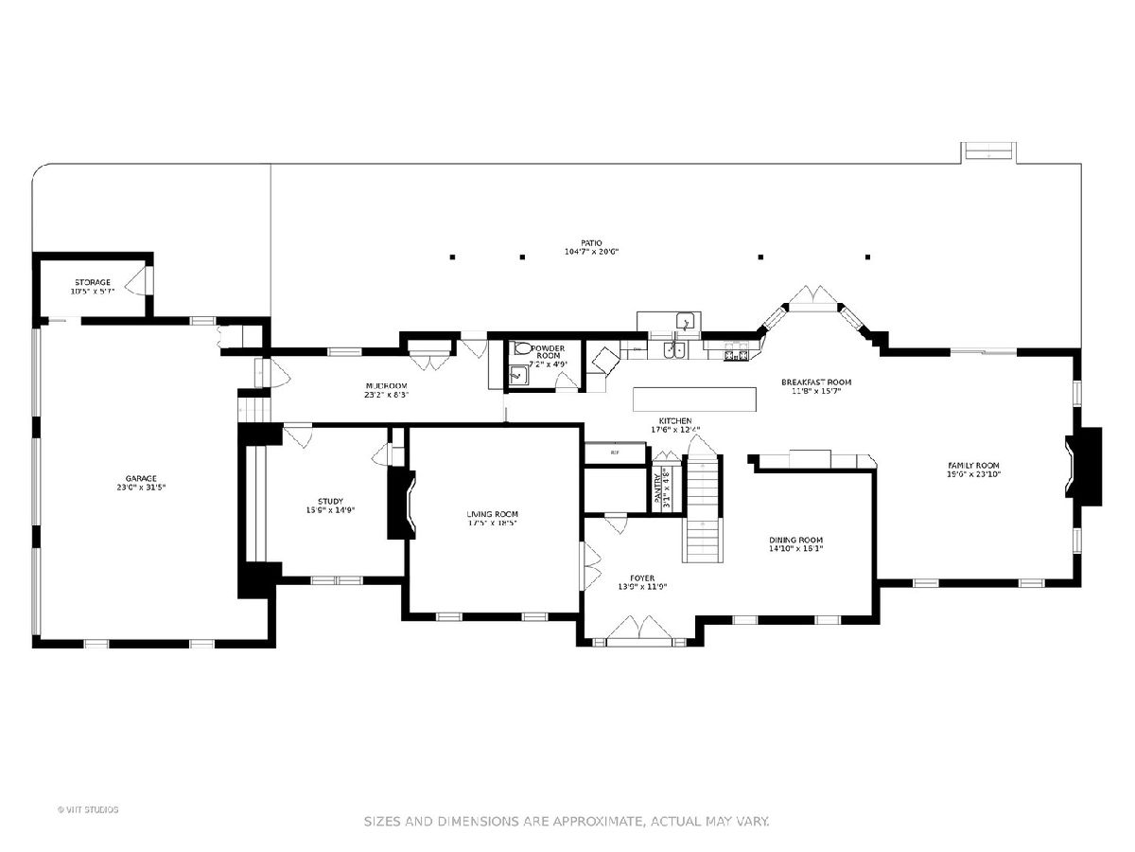
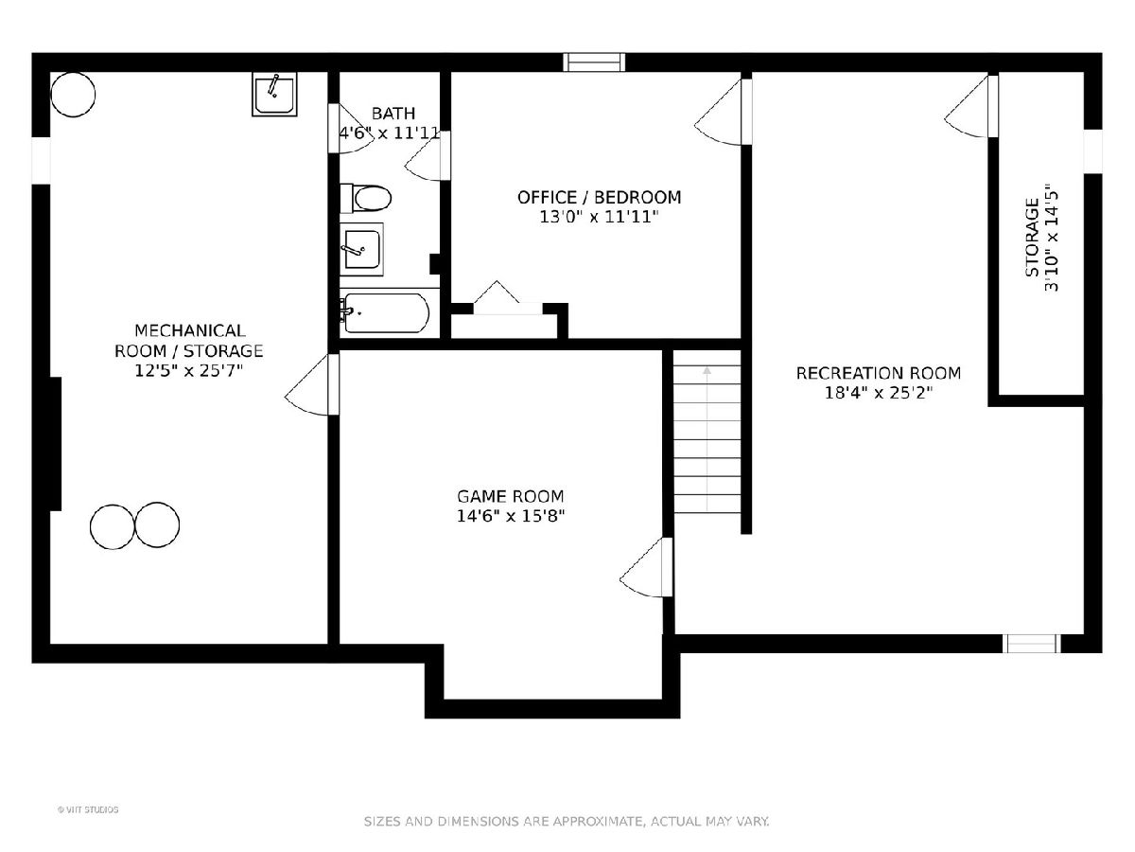
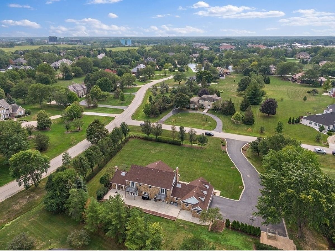
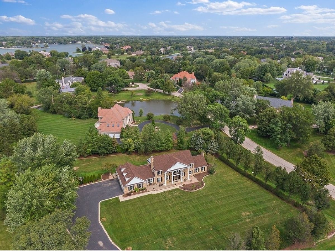
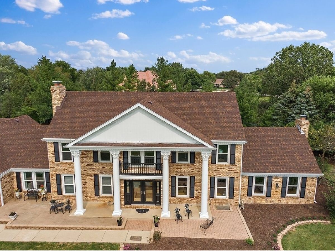
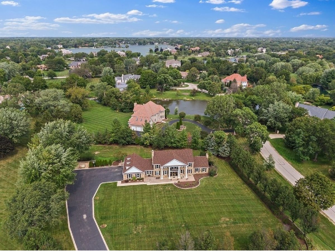
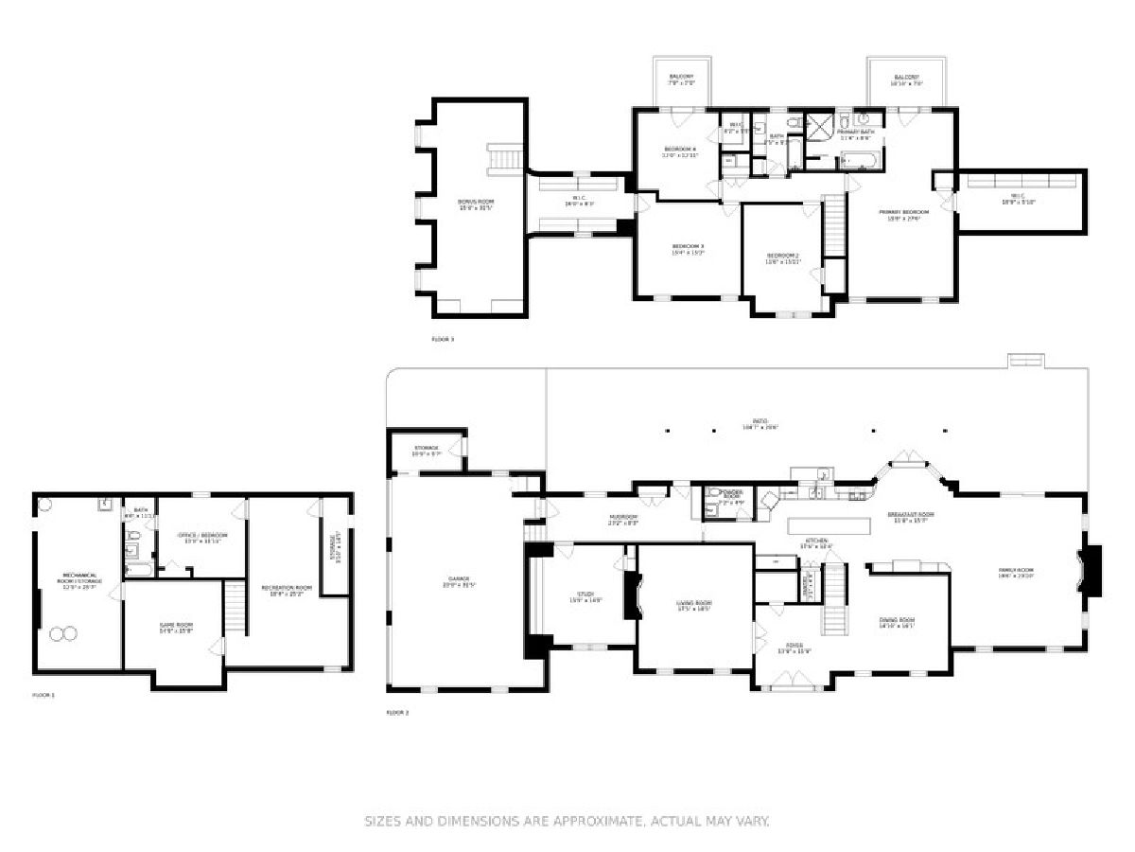
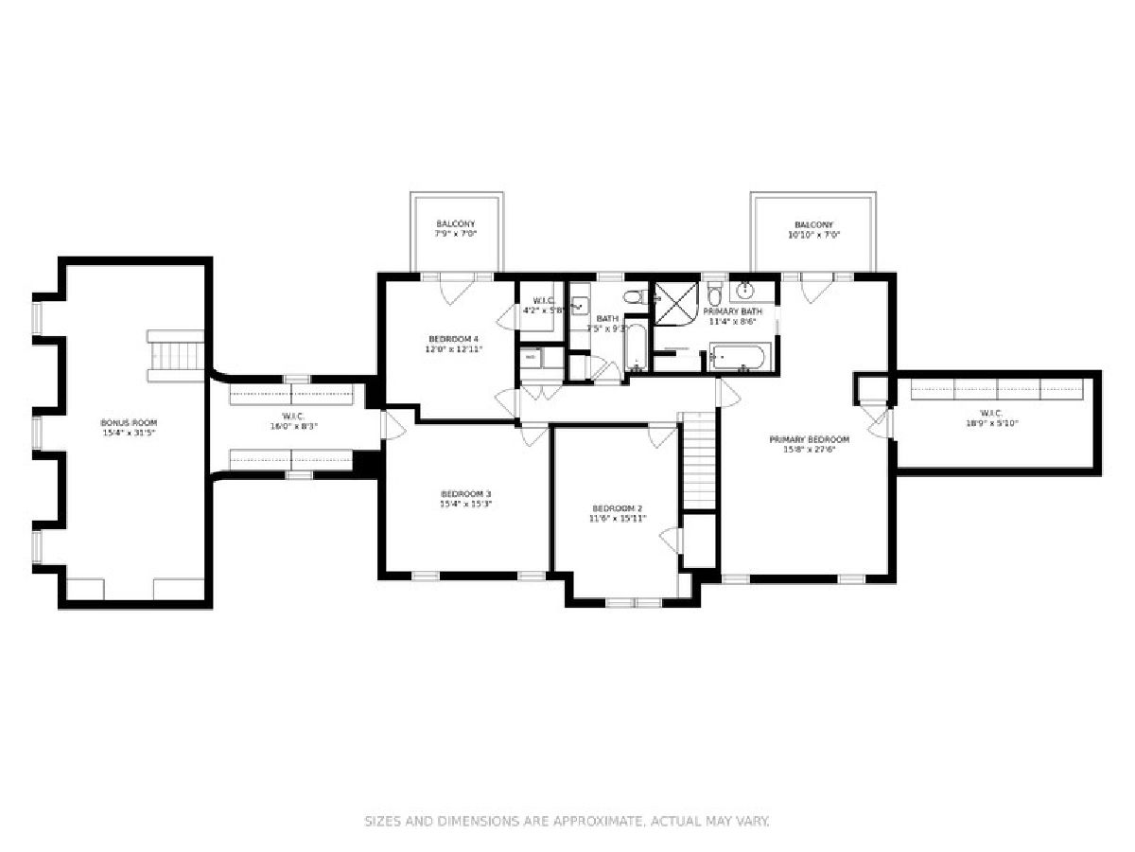
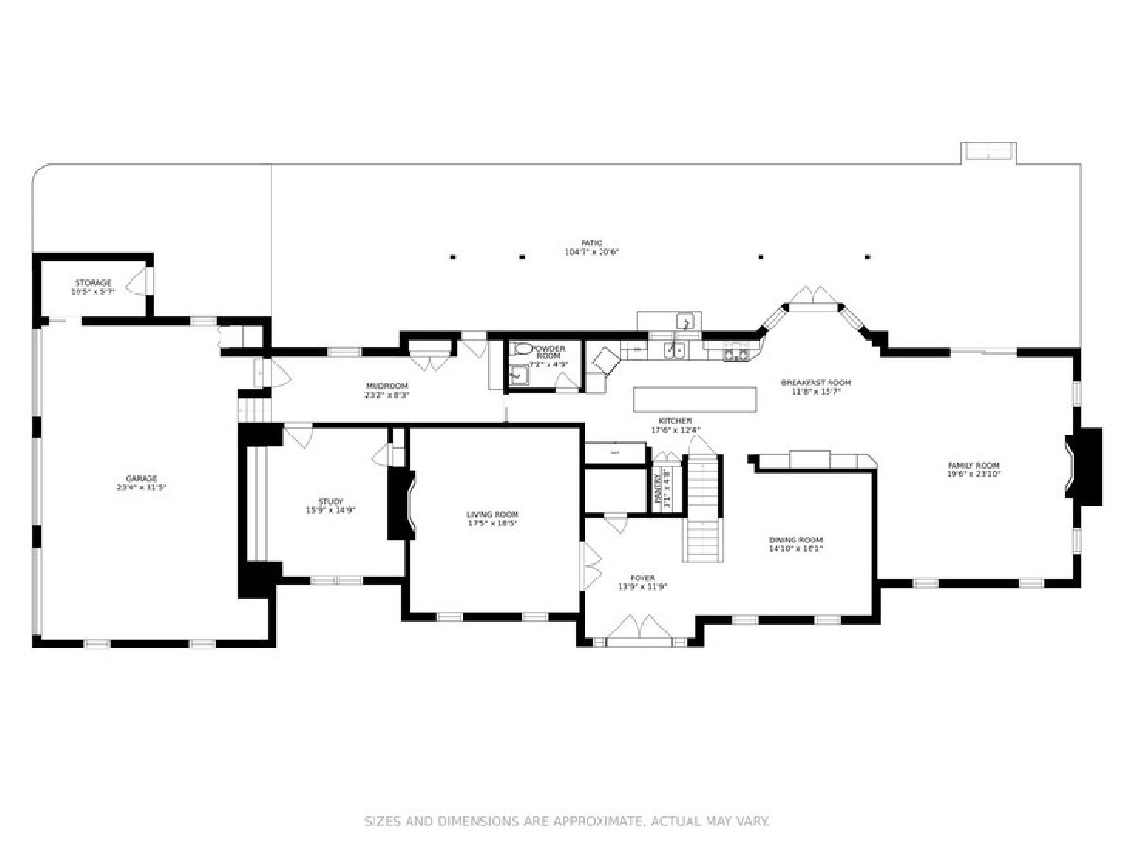
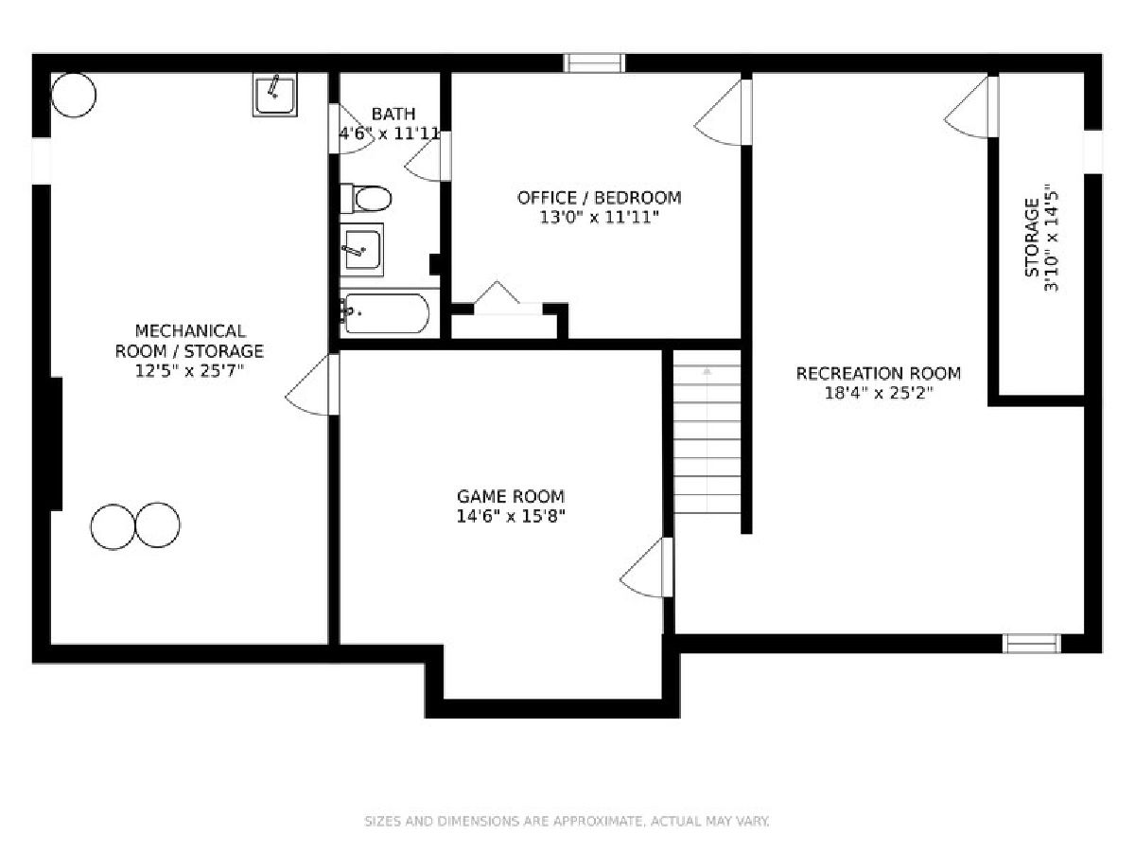
Room Specifics
Total Bedrooms: 4
Bedrooms Above Ground: 4
Bedrooms Below Ground: 0
Dimensions: —
Floor Type: Hardwood
Dimensions: —
Floor Type: Hardwood
Dimensions: —
Floor Type: Hardwood
Full Bathrooms: 4
Bathroom Amenities: Whirlpool,Separate Shower,Steam Shower,Full Body Spray Shower
Bathroom in Basement: 1
Rooms: Breakfast Room,Office,Study,Bonus Room,Recreation Room,Walk In Closet,Game Room,Foyer,Mud Room,Utility Room-Lower Level
Basement Description: Partially Finished,Crawl,Egress Window,Storage Space
Other Specifics
| 3 | |
| Concrete Perimeter | |
| Asphalt | |
| Balcony, Patio, Storms/Screens | |
| Landscaped,Mature Trees | |
| 253X261X310X101X90 | |
| Full,Pull Down Stair,Unfinished | |
| Full | |
| Skylight(s), Hardwood Floors, Wood Laminate Floors, Second Floor Laundry, Built-in Features, Walk-In Closet(s), Open Floorplan, Separate Dining Room | |
| Double Oven, Microwave, Dishwasher, High End Refrigerator, Washer, Dryer, Disposal, Trash Compactor, Stainless Steel Appliance(s), Cooktop, Range Hood, Water Purifier Owned, Water Softener Owned, Other | |
| Not in DB | |
| Lake, Street Paved | |
| — | |
| — | |
| Double Sided, Wood Burning, Attached Fireplace Doors/Screen, Gas Log, Gas Starter |
Tax History
| Year | Property Taxes |
|---|---|
| 2021 | $15,602 |
Contact Agent
Nearby Similar Homes
Nearby Sold Comparables
Contact Agent
Listing Provided By
@properties

