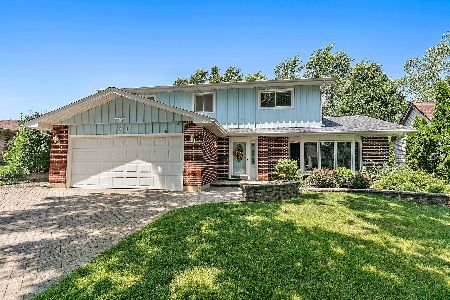28 Beech Drive, Schaumburg, Illinois 60193
$400,000
|
Sold
|
|
| Status: | Closed |
| Sqft: | 1,700 |
| Cost/Sqft: | $212 |
| Beds: | 3 |
| Baths: | 2 |
| Year Built: | 1973 |
| Property Taxes: | $7,975 |
| Days On Market: | 1760 |
| Lot Size: | 0,00 |
Description
Like a brand-new house! Completely remodeled all brick ranch home w/ open floor plan. Located in the heart of Schaumburg backing up to Timbercrest park. Grand foyer w/ beautiful French door entry. Luxury vinyl plank flooring throughout. Recessed lighting. 6 panel white doors & pocket doors throughout. Vaulted ceilings & three new skylights. Stunning kitchen w/ shaker style cabinets, quartz counter-tops, huge island w/ breakfast bar, 2 pantry cabinets, planning desk, SS appliances including a built-in microwave drawer & wine cooler. Kitchen opens up to great room w/ dining nook. Sliding glass doors out to a huge 22x20 new concrete patio. Large laundry/ mud room w/ utility sink & side entrance. Two beautiful brand-new bathrooms. Master w/ large walk-in shower w/ glass door & gorgeous tile work. Hall bath w/ extra long vanity & stone wall. All three bedrooms w/ ceiling lights. Furnace/ AC, hot water heater, & roof all new in 2017. 2 car garage. Brand-new concrete driveway & front walk way. New landscaping w/ retaining walls. Backyard also features a shed. Award winning school districts 54 & 211. Walk to the elementary school. A very beautiful home professionally done w/ all permits & inspections completed.
Property Specifics
| Single Family | |
| — | |
| Ranch | |
| 1973 | |
| None | |
| — | |
| No | |
| — |
| Cook | |
| Timbercrest | |
| 0 / Not Applicable | |
| None | |
| Lake Michigan | |
| Public Sewer | |
| 11031849 | |
| 07223130070000 |
Nearby Schools
| NAME: | DISTRICT: | DISTANCE: | |
|---|---|---|---|
|
Grade School
Dirksen Elementary School |
54 | — | |
|
Middle School
Robert Frost Junior High School |
54 | Not in DB | |
|
High School
Schaumburg High School |
211 | Not in DB | |
Property History
| DATE: | EVENT: | PRICE: | SOURCE: |
|---|---|---|---|
| 28 Apr, 2021 | Sold | $400,000 | MRED MLS |
| 29 Mar, 2021 | Under contract | $359,900 | MRED MLS |
| 25 Mar, 2021 | Listed for sale | $359,900 | MRED MLS |
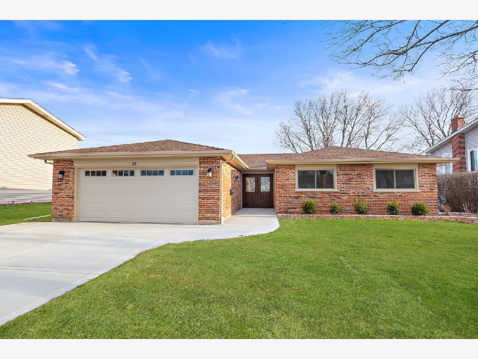
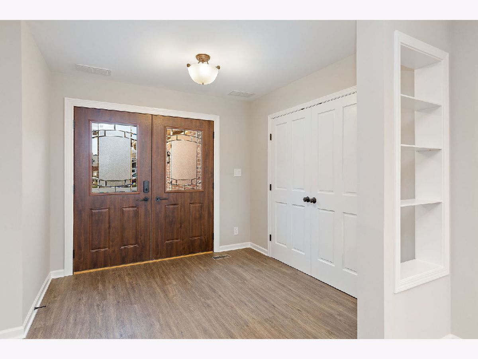
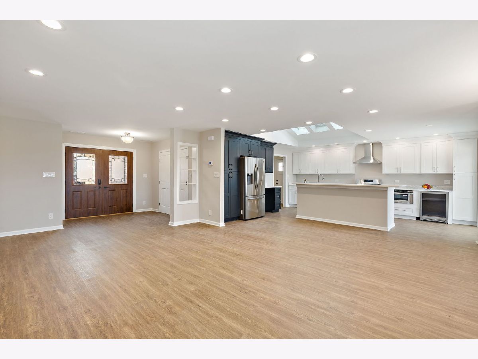
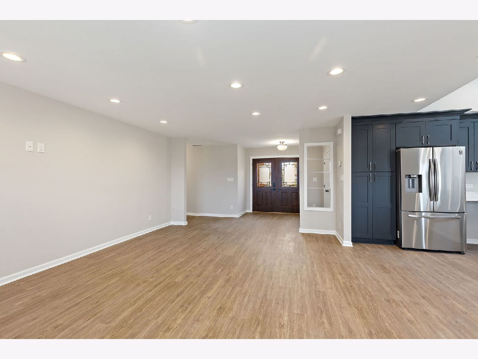
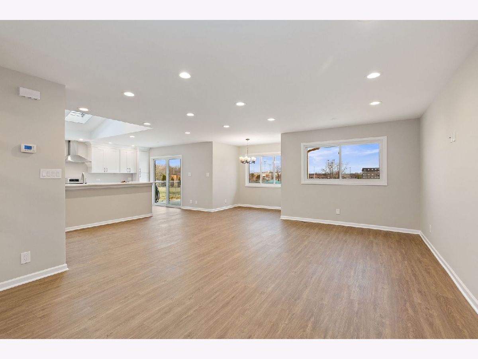
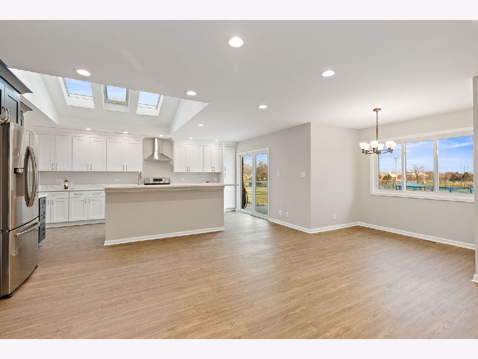
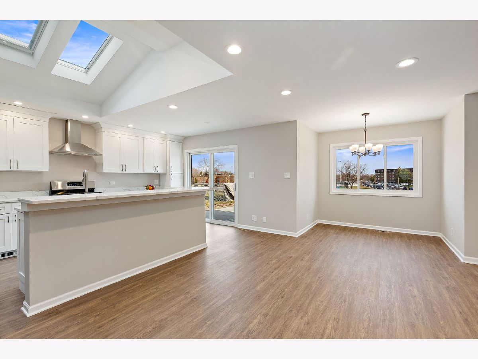
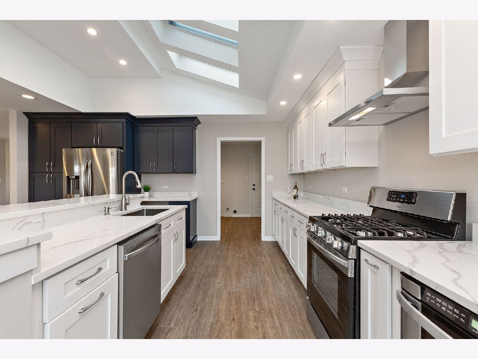
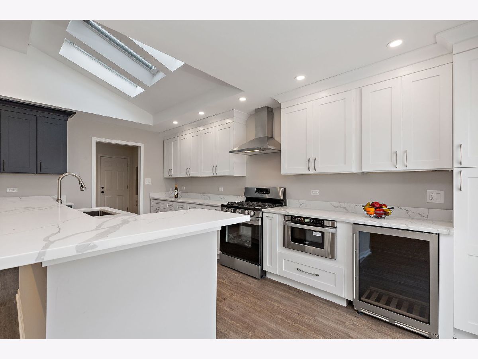
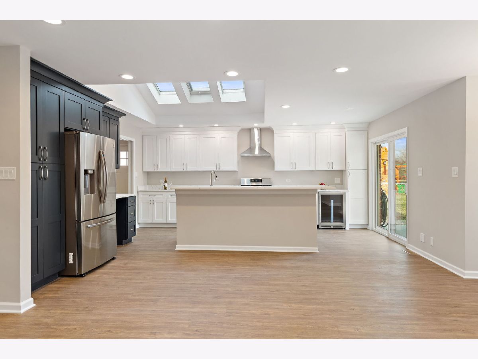
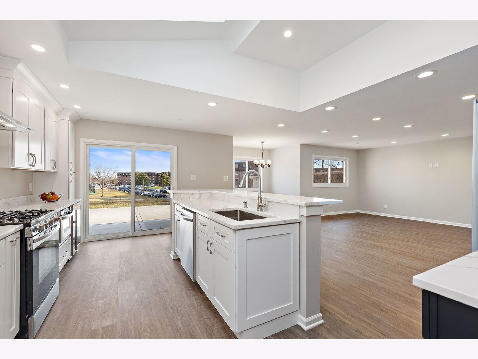
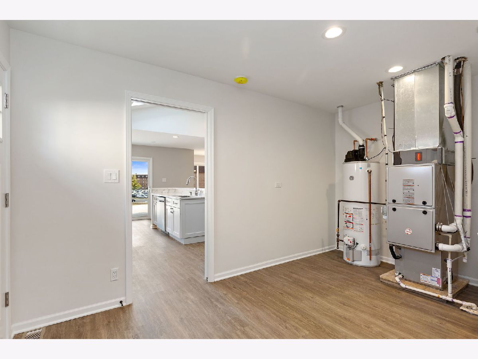
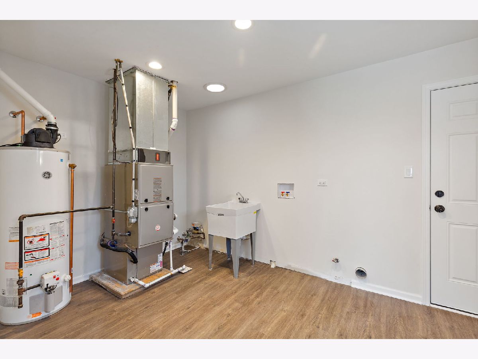
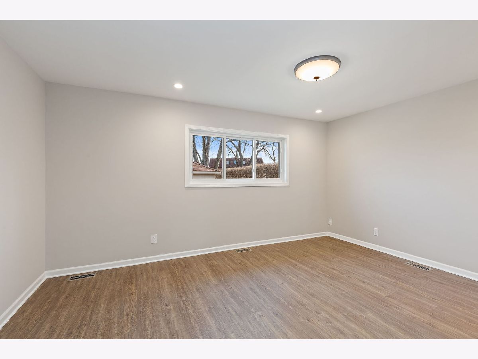
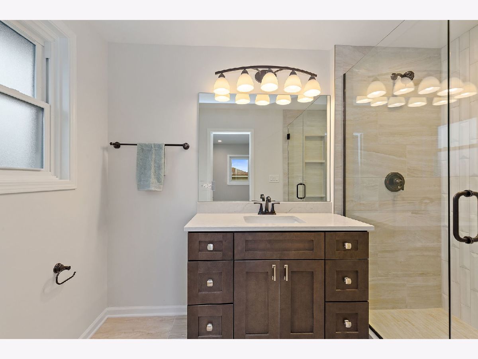
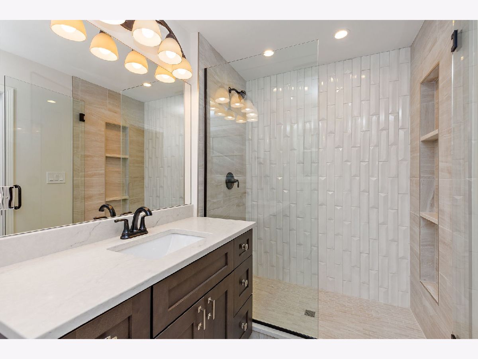
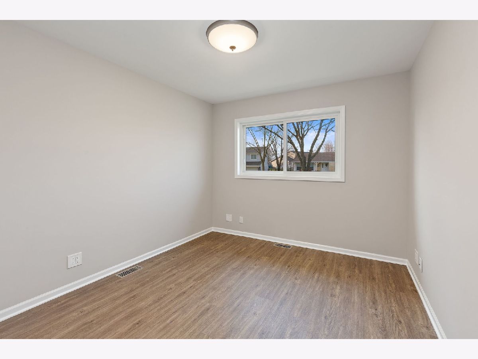
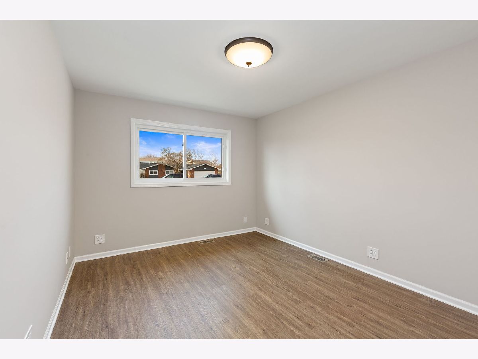
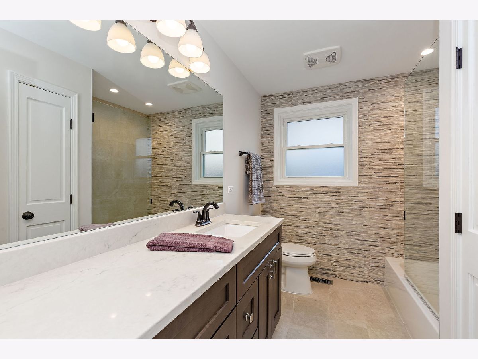
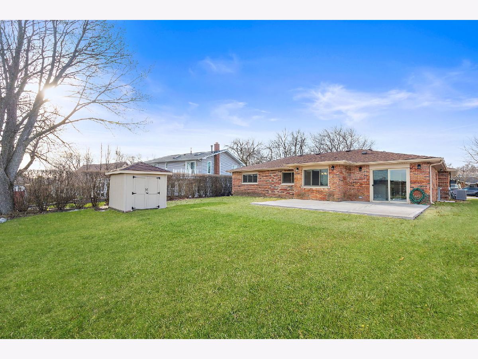
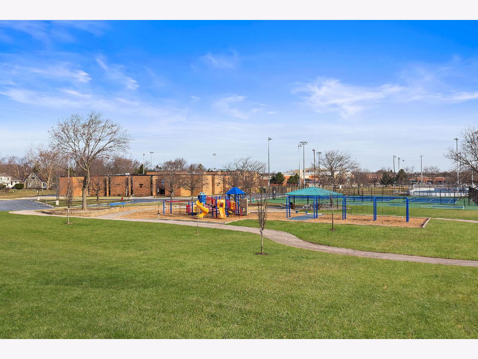
Room Specifics
Total Bedrooms: 3
Bedrooms Above Ground: 3
Bedrooms Below Ground: 0
Dimensions: —
Floor Type: Vinyl
Dimensions: —
Floor Type: Vinyl
Full Bathrooms: 2
Bathroom Amenities: —
Bathroom in Basement: 0
Rooms: Foyer,Other Room
Basement Description: Slab
Other Specifics
| 2 | |
| Concrete Perimeter | |
| Concrete | |
| Patio, Storms/Screens | |
| Park Adjacent,Mature Trees | |
| 125X60X125X47 | |
| — | |
| Full | |
| Vaulted/Cathedral Ceilings, Skylight(s), Solar Tubes/Light Tubes, Open Floorplan | |
| Range, Microwave, Dishwasher, Refrigerator, Stainless Steel Appliance(s), Wine Refrigerator, Range Hood | |
| Not in DB | |
| Park, Curbs, Sidewalks, Street Lights, Street Paved | |
| — | |
| — | |
| — |
Tax History
| Year | Property Taxes |
|---|---|
| 2021 | $7,975 |
Contact Agent
Nearby Similar Homes
Nearby Sold Comparables
Contact Agent
Listing Provided By
Royal Family Real Estate



