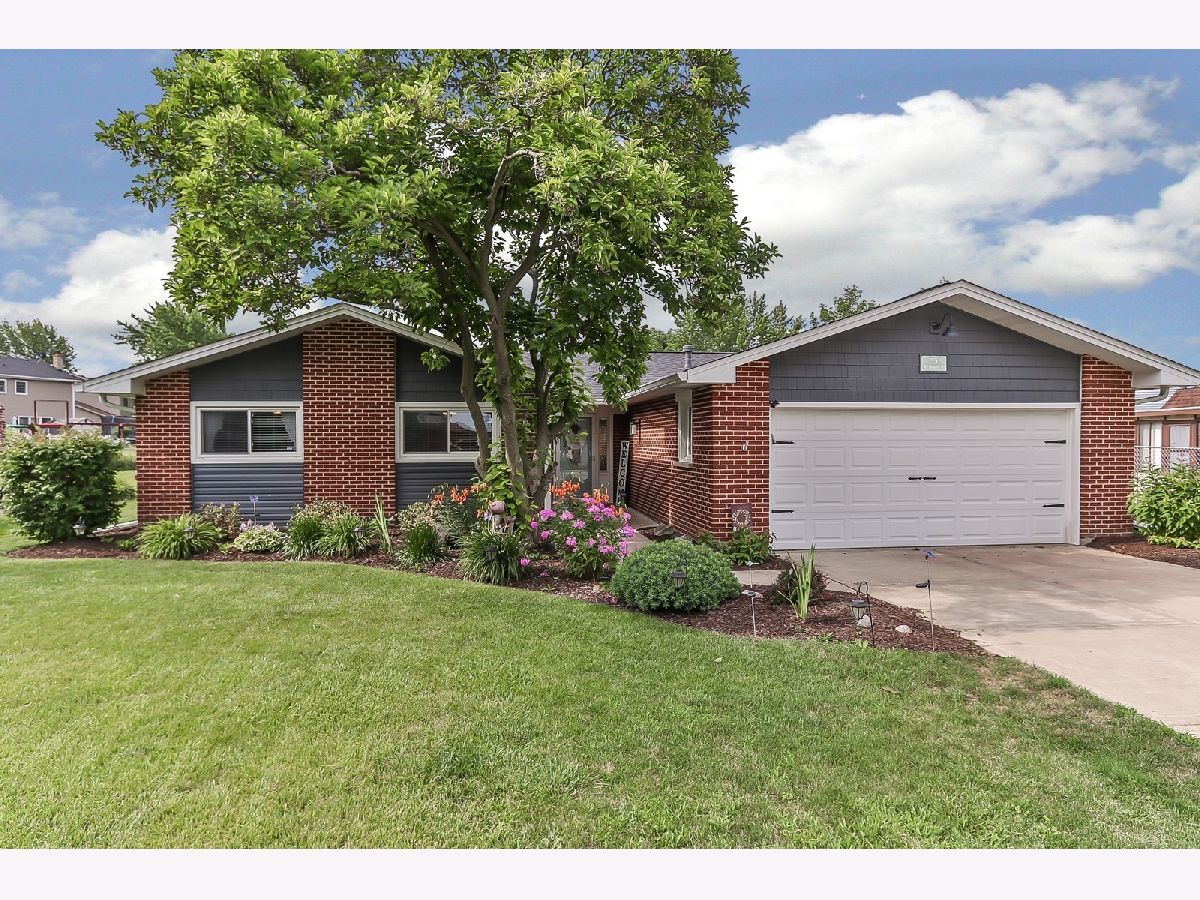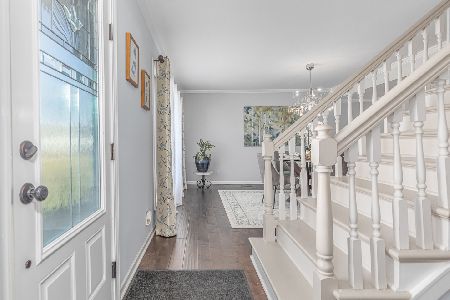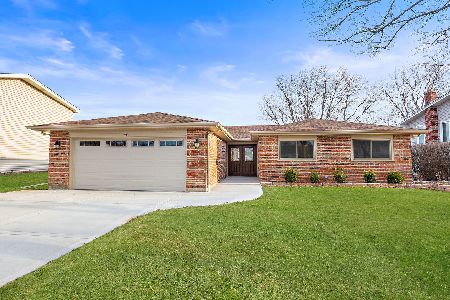33 Beech Drive, Schaumburg, Illinois 60193
$341,000
|
Sold
|
|
| Status: | Closed |
| Sqft: | 1,734 |
| Cost/Sqft: | $199 |
| Beds: | 4 |
| Baths: | 2 |
| Year Built: | 1972 |
| Property Taxes: | $6,805 |
| Days On Market: | 1944 |
| Lot Size: | 0,25 |
Description
This home represents a bold style in a popular community. There are three compelling reasons you will want to see this unique home. First, the open floorplan combines the living room, dining room and kitchen. This design is perfect for informal gatherings and large events. Second, the home has been extensively remodeled. The kitchen and bathrooms are an elegant contemporary style right out of a magazine. Your friends and family will be amazed by the custom cherry cabinetry, granite countertops and upscale black stainless-steel appliances. Third, a fourth bedroom has been added providing a perfect sanctuary for work-at-home, exercise, hobby or as a get-away from it all. All of this in a convenient one-level floorplan. Step inside from the heated and air-conditioned two-car garage into the mud-laundry room and then into the kitchen. There is easy access to the paver patio overlooking a deep back yard. A meticulously maintained home in central Schaumburg. Award winning school districts 54 and 211, outstanding Schaumburg Park District, all in a top-rated community. A 3D Tour is available for this property.
Property Specifics
| Single Family | |
| — | |
| — | |
| 1972 | |
| — | |
| SHELTON | |
| No | |
| 0.25 |
| Cook | |
| Timbercrest | |
| 0 / Not Applicable | |
| — | |
| — | |
| — | |
| 10879634 | |
| 07223140120000 |
Nearby Schools
| NAME: | DISTRICT: | DISTANCE: | |
|---|---|---|---|
|
Grade School
Dirksen Elementary School |
54 | — | |
|
Middle School
Robert Frost Junior High School |
54 | Not in DB | |
|
High School
Schaumburg High School |
211 | Not in DB | |
Property History
| DATE: | EVENT: | PRICE: | SOURCE: |
|---|---|---|---|
| 3 Dec, 2020 | Sold | $341,000 | MRED MLS |
| 27 Oct, 2020 | Under contract | $345,900 | MRED MLS |
| — | Last price change | $349,000 | MRED MLS |
| 23 Sep, 2020 | Listed for sale | $349,000 | MRED MLS |
| 17 Aug, 2022 | Sold | $405,000 | MRED MLS |
| 17 Jul, 2022 | Under contract | $399,000 | MRED MLS |
| — | Last price change | $419,000 | MRED MLS |
| 8 Jul, 2022 | Listed for sale | $419,000 | MRED MLS |

Room Specifics
Total Bedrooms: 4
Bedrooms Above Ground: 4
Bedrooms Below Ground: 0
Dimensions: —
Floor Type: —
Dimensions: —
Floor Type: —
Dimensions: —
Floor Type: —
Full Bathrooms: 2
Bathroom Amenities: —
Bathroom in Basement: —
Rooms: —
Basement Description: Slab
Other Specifics
| 2 | |
| — | |
| Concrete | |
| — | |
| — | |
| 68X143X90X169 | |
| — | |
| — | |
| — | |
| — | |
| Not in DB | |
| — | |
| — | |
| — | |
| — |
Tax History
| Year | Property Taxes |
|---|---|
| 2020 | $6,805 |
| 2022 | $6,801 |
Contact Agent
Nearby Similar Homes
Nearby Sold Comparables
Contact Agent
Listing Provided By
RE/MAX Suburban







