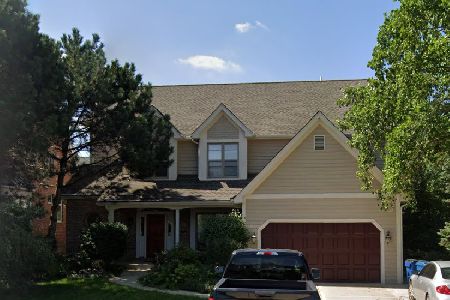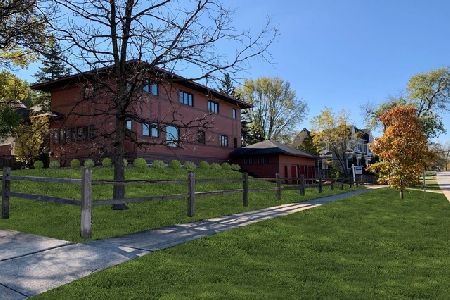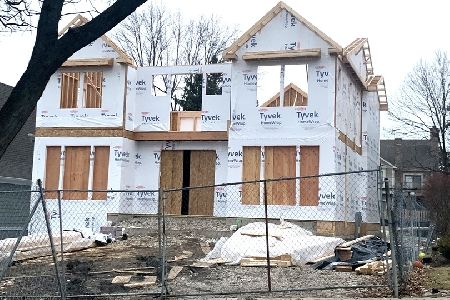28 Blodgett Avenue, Clarendon Hills, Illinois 60514
$965,000
|
Sold
|
|
| Status: | Closed |
| Sqft: | 3,366 |
| Cost/Sqft: | $297 |
| Beds: | 4 |
| Baths: | 4 |
| Year Built: | 1996 |
| Property Taxes: | $21,928 |
| Days On Market: | 1886 |
| Lot Size: | 0,22 |
Description
The owners did an A+ job on this top to bottom renovation of their custom built brick dream home. Located in a highly sought after area. Close to schools, parks, trains and town, this home has it all. Spectacular curb appeal with a welcoming and spacious front porch. Open floor plan, generous living room free flows to the family room. It is perfect for Holiday entertaining and everyday living. Beautiful hardwood floors. A private 1st floor library/office with glass French doors affords you solitude and easy workability from home. A chef's well thought out kitchen with quartz countertops, white cabinets, new white backsplash, new light fixtures, and stainless steel appliances are sure to please.. Breakfast bar, breakfast room all open to the family room. Beautiful hardwoods. 1st floor mudroom/laundry. Attached 2 1/2 car garage. Stunning staircase to 2nd floor. Generous, oversized bedrooms. Primary bedroom with tray ceiling. More than ample closet space and full bath with oversized shower, clear glass doors, tub and his & hers sinks and cabinets. Plenty of additional cabinet space. Bedrooms/baths are light infused and just wonderful. Three additional 2nd floor bedrooms. Hall bath with double vanity. Lower level rec room with daylight windows, great storage. Potential additional bedroom and bath. Freshly painted throughout. The seller left you nothing to do. Move in and enjoy at a compelling price.
Property Specifics
| Single Family | |
| — | |
| Colonial | |
| 1996 | |
| Full | |
| — | |
| No | |
| 0.22 |
| Du Page | |
| — | |
| 0 / Not Applicable | |
| None | |
| Lake Michigan | |
| Public Sewer | |
| 10935278 | |
| 0910221020 |
Nearby Schools
| NAME: | DISTRICT: | DISTANCE: | |
|---|---|---|---|
|
Grade School
Prospect Elementary School |
181 | — | |
|
Middle School
Clarendon Hills Middle School |
181 | Not in DB | |
|
High School
Hinsdale Central High School |
86 | Not in DB | |
Property History
| DATE: | EVENT: | PRICE: | SOURCE: |
|---|---|---|---|
| 11 Feb, 2021 | Sold | $965,000 | MRED MLS |
| 15 Dec, 2020 | Under contract | $999,000 | MRED MLS |
| 17 Nov, 2020 | Listed for sale | $999,000 | MRED MLS |
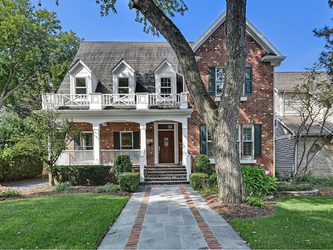
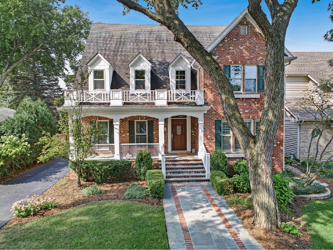
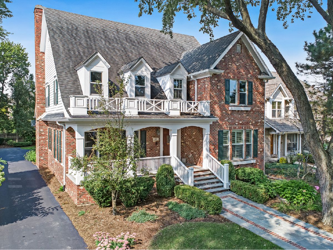
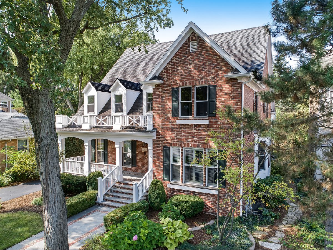
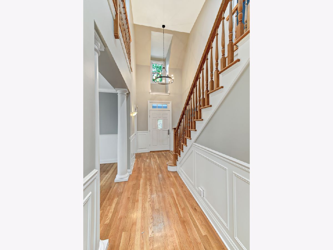
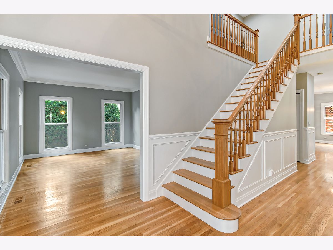
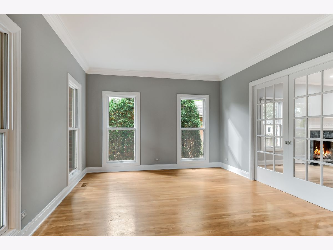
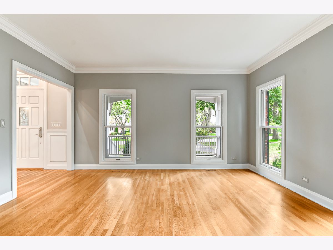
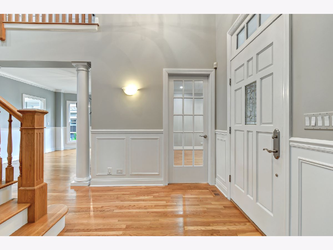
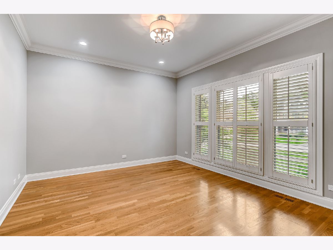
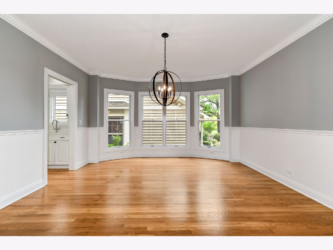
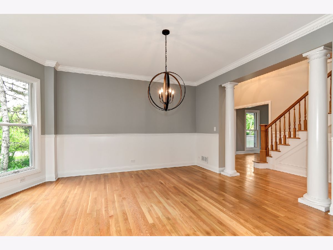
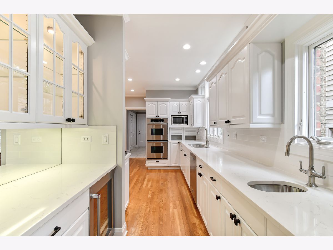
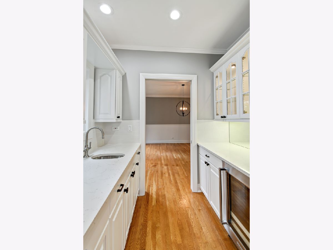
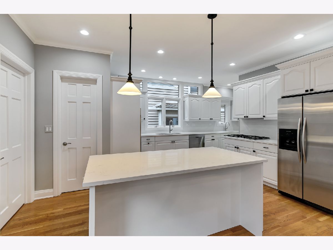
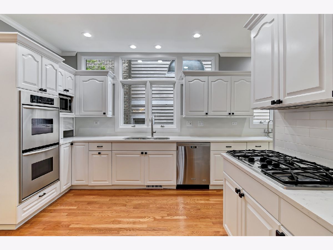
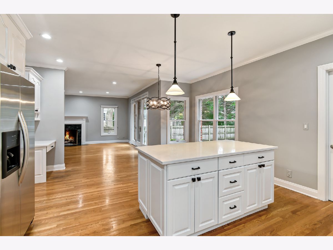
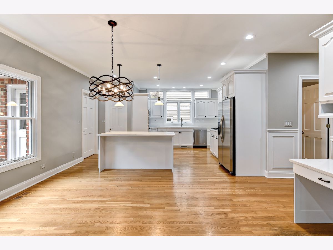
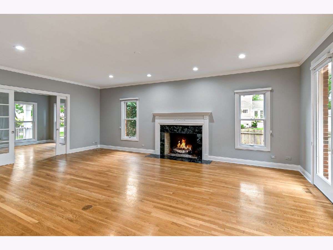
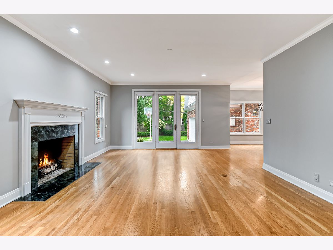
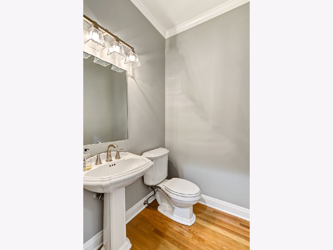
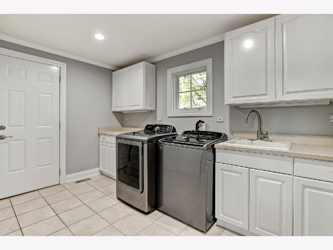
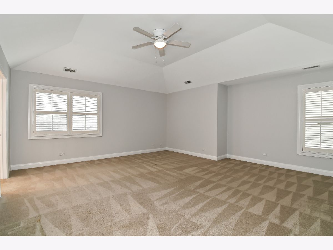
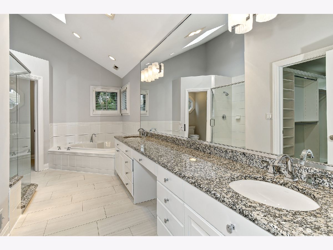
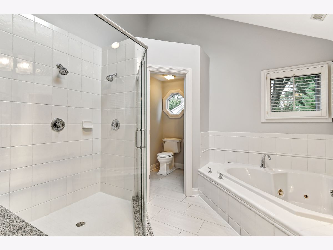
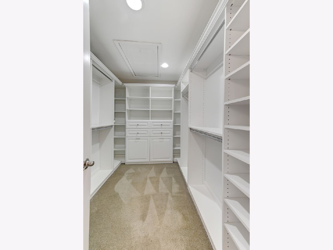
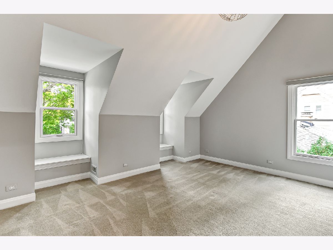
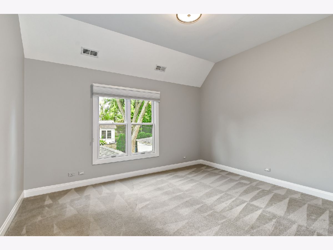
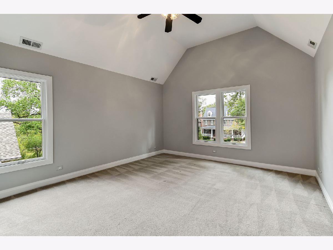
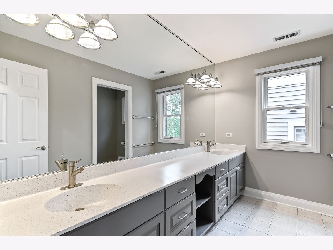
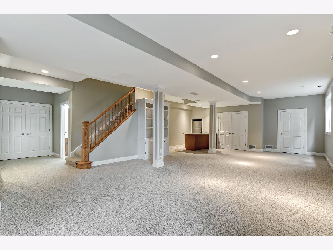
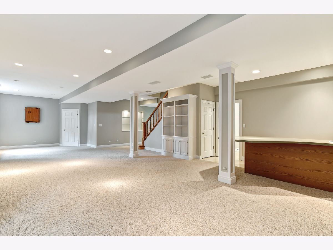
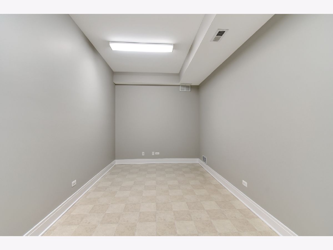
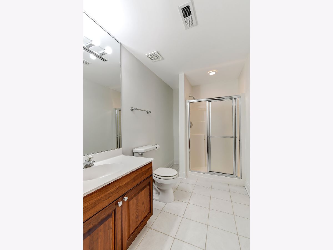
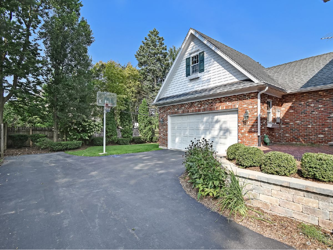
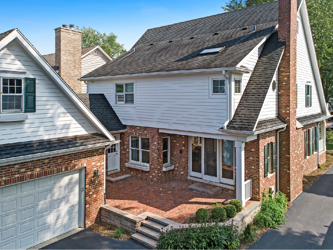
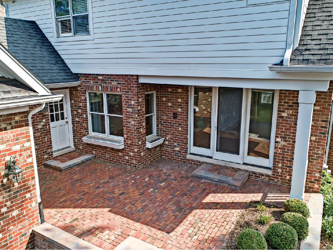
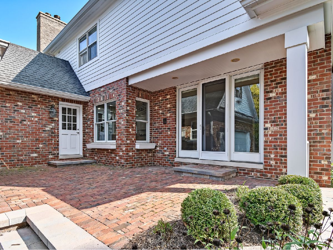
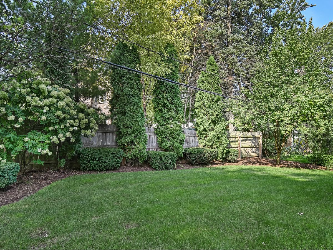
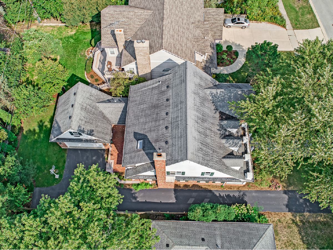
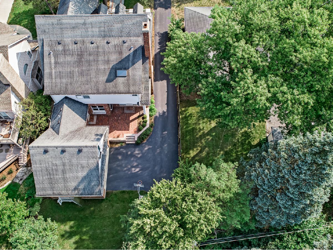
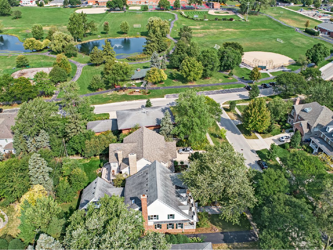
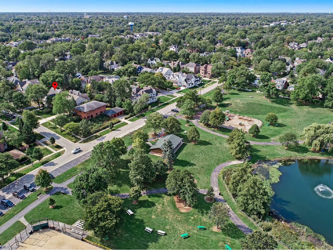
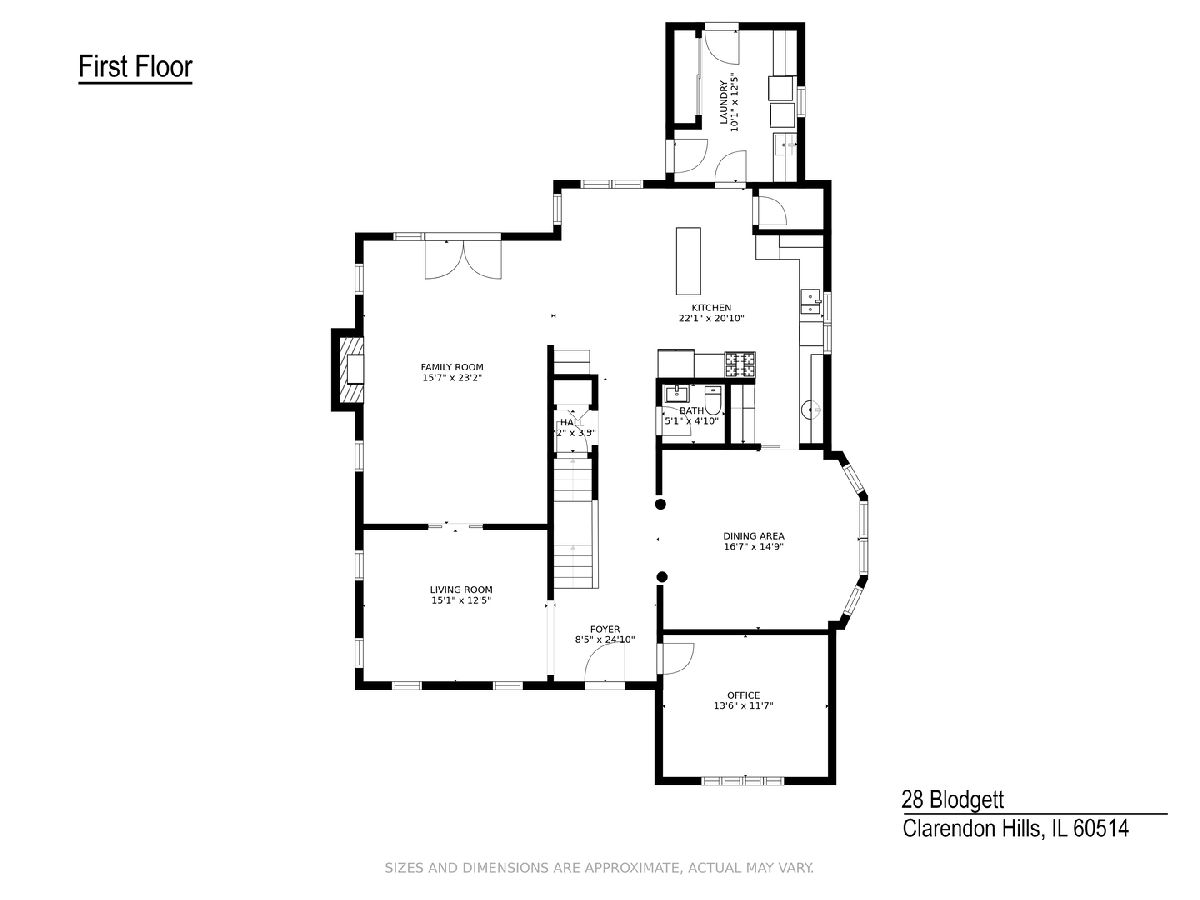
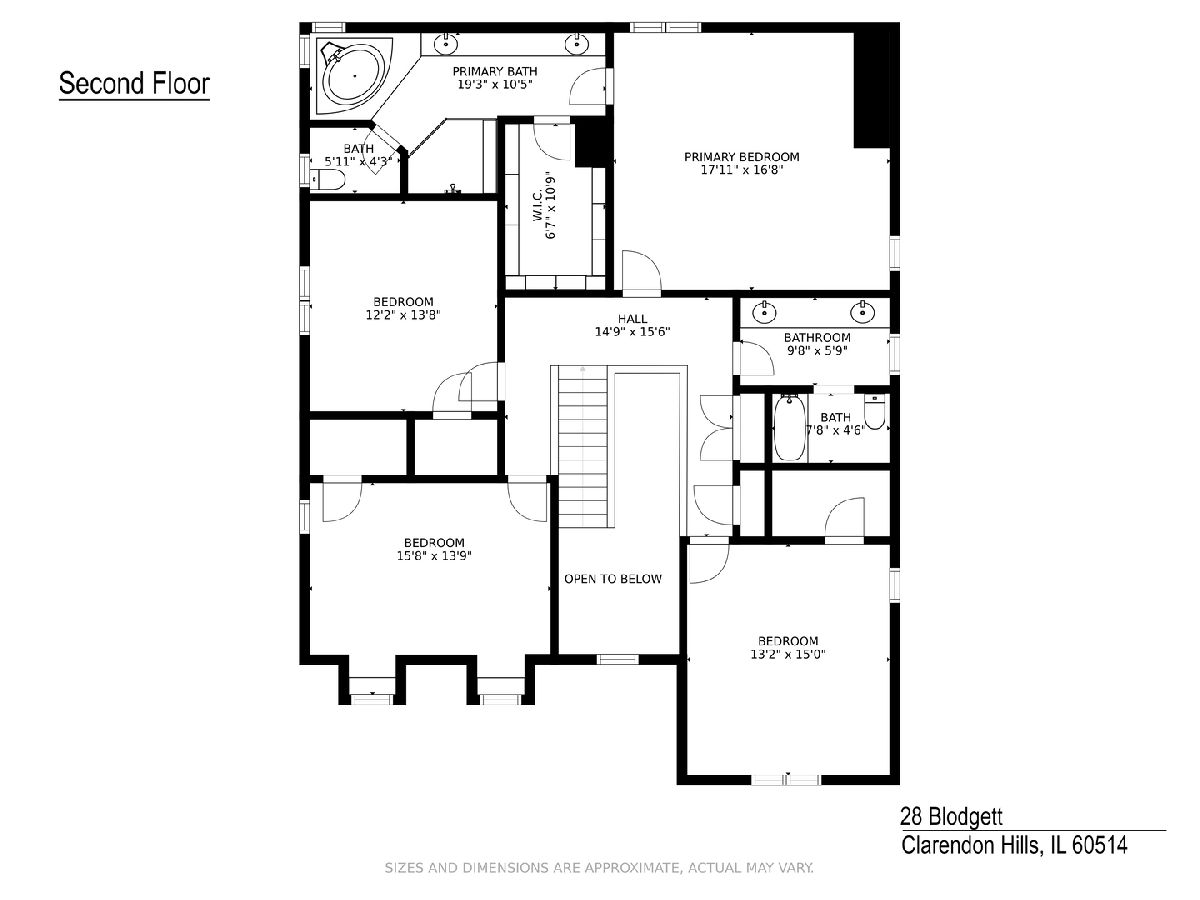
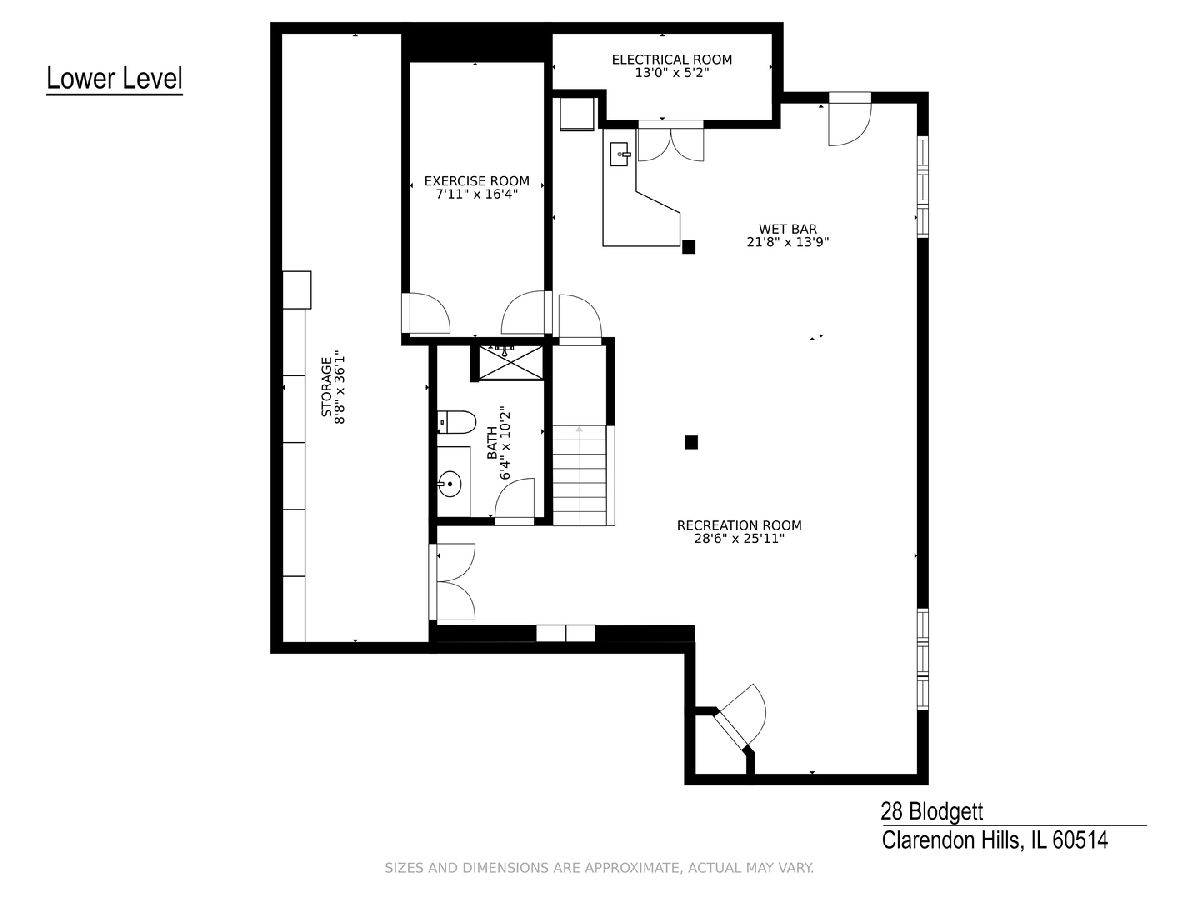
Room Specifics
Total Bedrooms: 4
Bedrooms Above Ground: 4
Bedrooms Below Ground: 0
Dimensions: —
Floor Type: Carpet
Dimensions: —
Floor Type: Carpet
Dimensions: —
Floor Type: Carpet
Full Bathrooms: 4
Bathroom Amenities: Whirlpool,Separate Shower,Double Sink
Bathroom in Basement: 1
Rooms: Foyer,Study,Exercise Room
Basement Description: Finished
Other Specifics
| 2 | |
| Concrete Perimeter | |
| Asphalt | |
| — | |
| — | |
| 60 X 156 | |
| — | |
| Full | |
| Bar-Wet, Hardwood Floors, First Floor Laundry, Some Carpeting, Separate Dining Room | |
| Double Oven, Dishwasher, Bar Fridge, Washer, Dryer, Disposal, Stainless Steel Appliance(s), Gas Cooktop | |
| Not in DB | |
| Curbs, Sidewalks, Street Lights, Street Paved | |
| — | |
| — | |
| Gas Starter |
Tax History
| Year | Property Taxes |
|---|---|
| 2021 | $21,928 |
Contact Agent
Nearby Similar Homes
Nearby Sold Comparables
Contact Agent
Listing Provided By
Compass







