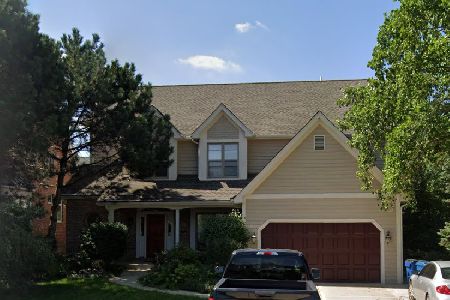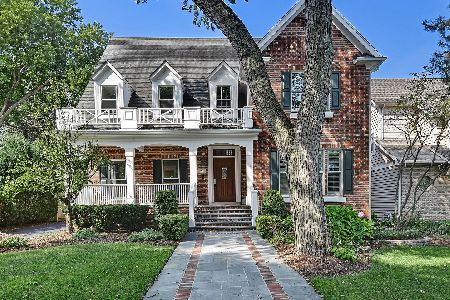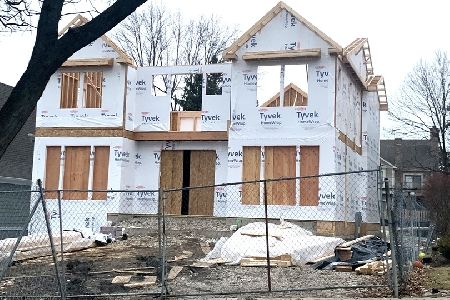32 Blodgett Avenue, Clarendon Hills, Illinois 60514
$927,000
|
Sold
|
|
| Status: | Closed |
| Sqft: | 5,152 |
| Cost/Sqft: | $184 |
| Beds: | 4 |
| Baths: | 5 |
| Year Built: | 2000 |
| Property Taxes: | $25,453 |
| Days On Market: | 1838 |
| Lot Size: | 0,35 |
Description
BEAUTIFUL BRAND NEW ROOF (JULY 2021) JUST ADDED to one of Clarendon Hills' finest homes in a delightful location minutes from downtown Clarendon Hills, the Metra Train, the Elementary and Middle schools and across the street from Prospect Park. The architecture merges the Frank Lloyd Wright prairie-style with a Red Barn concept for a stunning effect. Situated on a corner lot, all "top of the line windows" provide spectacular views of nature. No expense was spared in construction. All construction/floor blueprints available to the new owner. Thick brick and concrete exterior walls with concrete floors thru-out and enhanced with radiant floor heat. Metal-studded interior walls, extra insulation both for quality temperature control and soundproofing. Walls can be moved to create your own desired floor plan (Call LA for details). 4 SPACIOUS BRs, 4.1 BAs, an In-Law arrangement and a highly-sought, but rare OVERSIZED 3 car garage. Spacious granite and natural maple kitchen walks out onto a large, covered private balcony. Stunning, custom-built, modern natural maple staircase, enhanced in areas of the home by natural maple walls and built-in solid maple storage. Spacious rooms, Volume ceilings, Central vacuum, Ultra-prime location - Bus for Hinsdale Central High School conveniently stops on the corner of the house. Thoughtful, open, ultra-modern layout with TONS of storage. All of this is thoughtfully positioned on the lot for maximum privacy and breathtaking views seen from every room. All surrounded by a multi-award-winning, maintenance-free native prairie garden for the ecologically-minded. Chicago Magazine ranks Prospect School the #1 elementary school and Hinsdale Central High School the #1 high school in DuPage County. A breezy 30 min. drive to either O'Hare or Midway Airports. Quick access to all major, surrounding highways. Adjacent Prospect Park has every imaginable amenity including an upgraded playground with jungle gym and swings, football field, baseball diamonds, tennis courts, sledding hill, fishing hole, covered picnic area with grilling, a fire pit and a meandering paved path perfect for jogging, walking and cycling. You have to see this home for yourself, you will be amazed. Visit the 3D Virtual Tour provided which includes interactive, panoramic views of the interior!!
Property Specifics
| Single Family | |
| — | |
| Prairie | |
| 2000 | |
| Full,Walkout | |
| — | |
| No | |
| 0.35 |
| Du Page | |
| — | |
| 0 / Not Applicable | |
| None | |
| Lake Michigan | |
| Public Sewer | |
| 10963722 | |
| 0910221018 |
Nearby Schools
| NAME: | DISTRICT: | DISTANCE: | |
|---|---|---|---|
|
Grade School
Prospect Elementary School |
181 | — | |
|
Middle School
Clarendon Hills Middle School |
181 | Not in DB | |
|
High School
Hinsdale Central High School |
86 | Not in DB | |
Property History
| DATE: | EVENT: | PRICE: | SOURCE: |
|---|---|---|---|
| 20 Dec, 2021 | Sold | $927,000 | MRED MLS |
| 14 Nov, 2021 | Under contract | $950,000 | MRED MLS |
| — | Last price change | $1,050,000 | MRED MLS |
| 5 Jan, 2021 | Listed for sale | $1,199,000 | MRED MLS |
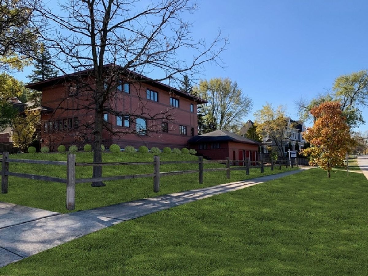
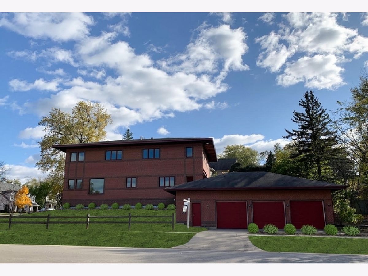
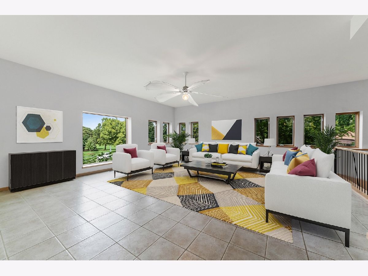
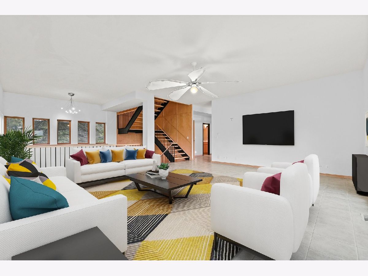
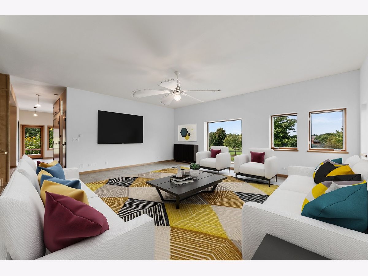
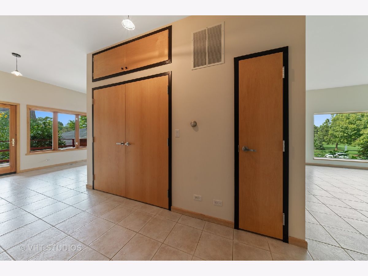
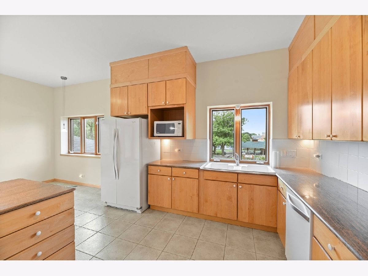
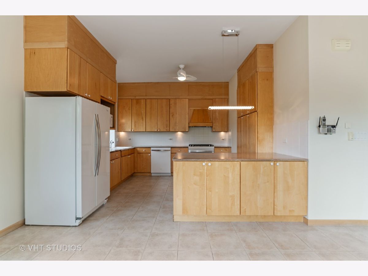
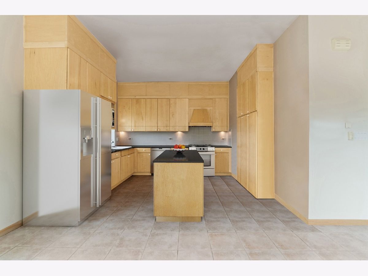
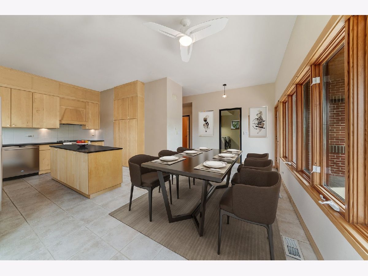
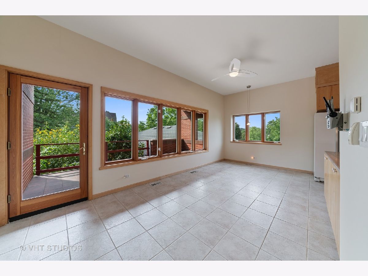
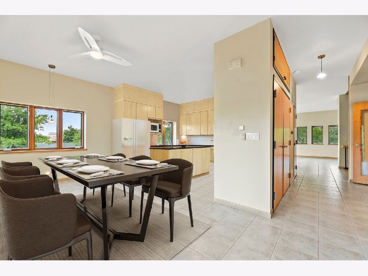
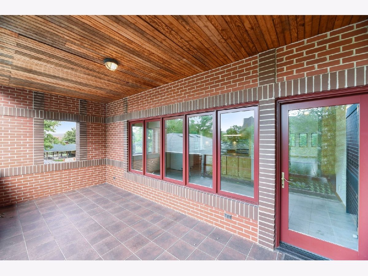
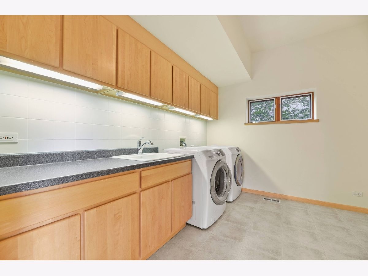
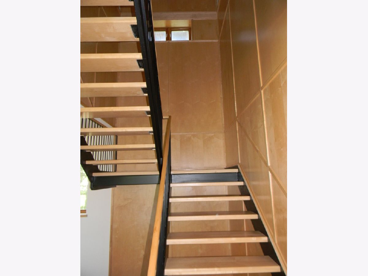
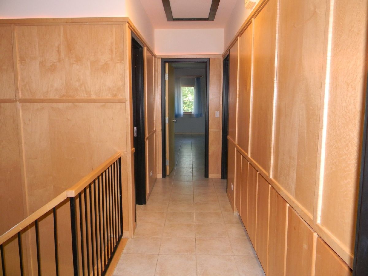
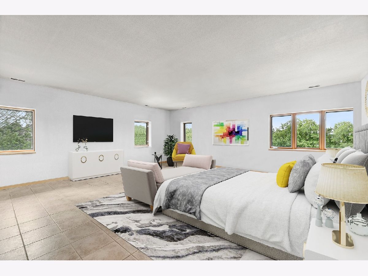
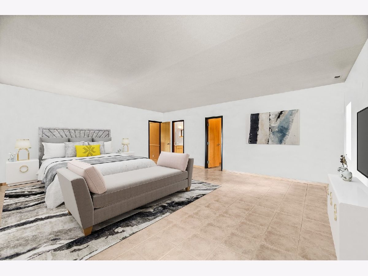
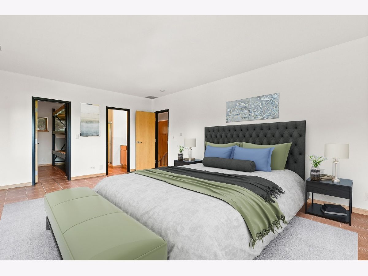
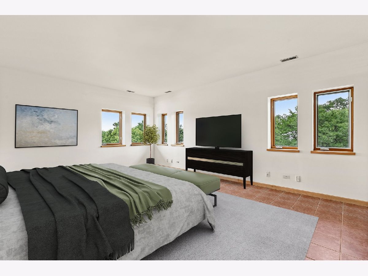
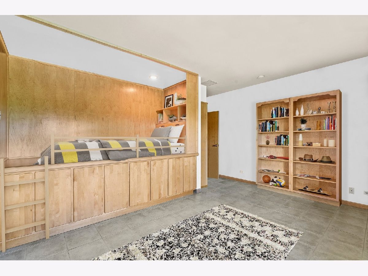
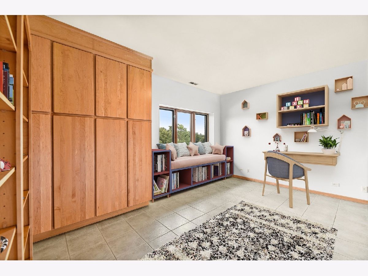
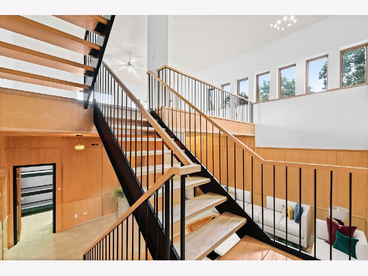
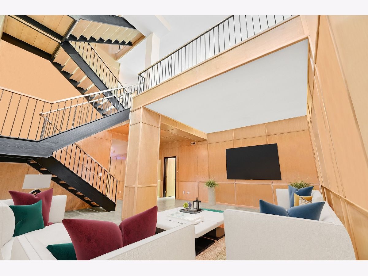
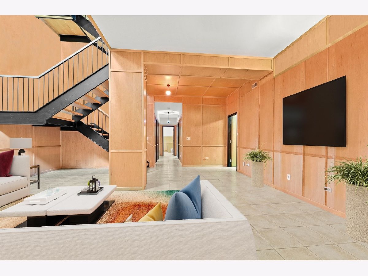
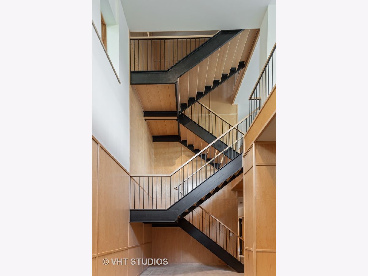
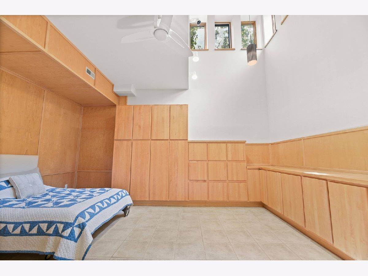
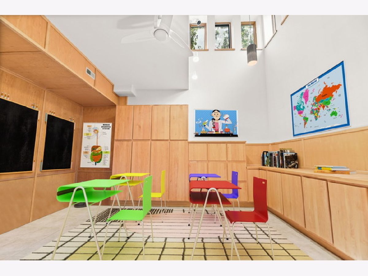
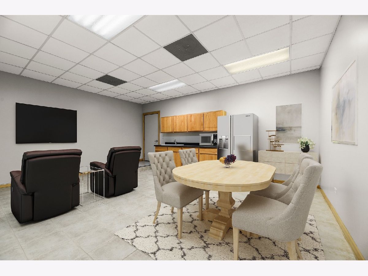
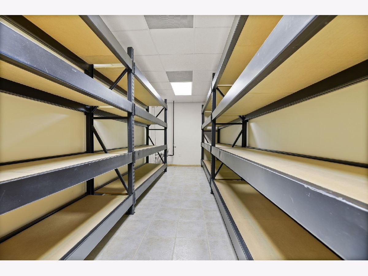
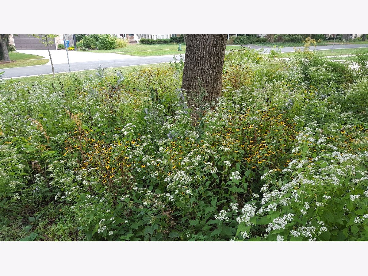
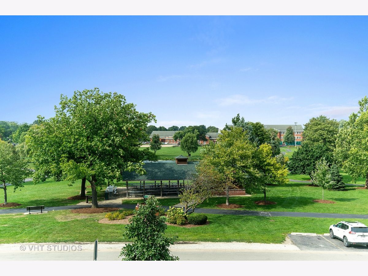
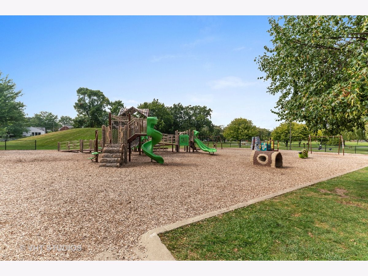
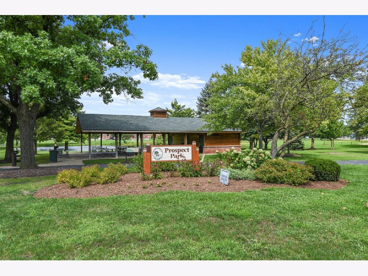
Room Specifics
Total Bedrooms: 4
Bedrooms Above Ground: 4
Bedrooms Below Ground: 0
Dimensions: —
Floor Type: Ceramic Tile
Dimensions: —
Floor Type: Ceramic Tile
Dimensions: —
Floor Type: Ceramic Tile
Full Bathrooms: 5
Bathroom Amenities: —
Bathroom in Basement: 1
Rooms: Breakfast Room,Bonus Room,Kitchen,Foyer,Storage,Balcony/Porch/Lanai
Basement Description: Finished
Other Specifics
| 3 | |
| Concrete Perimeter | |
| Concrete | |
| Balcony, Porch | |
| Corner Lot,Park Adjacent | |
| 107X156X84X156 | |
| Full | |
| Full | |
| Vaulted/Cathedral Ceilings, Heated Floors, In-Law Arrangement, First Floor Laundry, First Floor Full Bath, Built-in Features, Walk-In Closet(s), Ceiling - 10 Foot, Open Floorplan, Granite Counters | |
| Range, Microwave, Dishwasher, Refrigerator, Washer, Dryer | |
| Not in DB | |
| Park, Lake, Curbs, Sidewalks, Street Lights, Street Paved | |
| — | |
| — | |
| — |
Tax History
| Year | Property Taxes |
|---|---|
| 2021 | $25,453 |
Contact Agent
Nearby Similar Homes
Nearby Sold Comparables
Contact Agent
Listing Provided By
Coldwell Banker Realty







