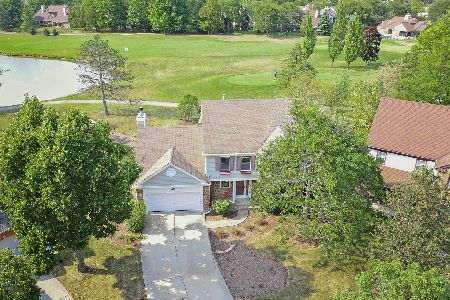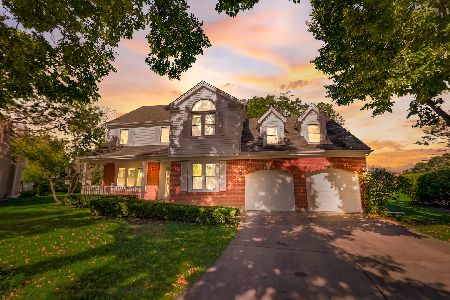28 Chestnut Court, Buffalo Grove, Illinois 60089
$500,000
|
Sold
|
|
| Status: | Closed |
| Sqft: | 2,618 |
| Cost/Sqft: | $197 |
| Beds: | 5 |
| Baths: | 3 |
| Year Built: | 1988 |
| Property Taxes: | $13,583 |
| Days On Market: | 2814 |
| Lot Size: | 0,24 |
Description
SERENE VIEW OF ARBORETUM GOLF COURSE and located on a cul-de-sac! GORGEOUS NEWLY RENOVATED Kitchen has 42" white shaker-style cabinetry, prep island, high-end quartz, new SS appls incl; cook top, dbl built-in w/ microwave convection & heavy duty Bosch fan for high-performance ventilation! Kitchen has large pantry, green house window and opens to the family room with vaulted ceiling and fireplace! You'll love the peaceful sun room for all your plants and outdoor entertaining. The study on the main level w/ custom built-ins is perfect for in-home office and bonus room on 2nd floor makes laundry a breeze! Updated Master en-suite, HARDWOOD floors t/o and finished lower level rec area offers plenty of room for all the toys! Basement has a workroom, and tons of storage! Backyard has something for everyone w/outdoor play set, mini basketball and beautiful paver patio with retaining walls! Mins (.6 mi) to Prairie View Metra Station W & Award winning schools! Watch the 3D tour and hurry over!!
Property Specifics
| Single Family | |
| — | |
| — | |
| 1988 | |
| Full | |
| GOLF COURSE VIEW | |
| No | |
| 0.24 |
| Lake | |
| Woodlands Of Fiore | |
| 0 / Not Applicable | |
| None | |
| Lake Michigan | |
| Public Sewer | |
| 09982479 | |
| 15211010180000 |
Nearby Schools
| NAME: | DISTRICT: | DISTANCE: | |
|---|---|---|---|
|
Grade School
Tripp School |
102 | — | |
|
Middle School
Aptakisic Junior High School |
102 | Not in DB | |
|
High School
Adlai E Stevenson High School |
125 | Not in DB | |
Property History
| DATE: | EVENT: | PRICE: | SOURCE: |
|---|---|---|---|
| 27 May, 2016 | Sold | $465,000 | MRED MLS |
| 5 Apr, 2016 | Under contract | $475,000 | MRED MLS |
| 30 Nov, 2015 | Listed for sale | $475,000 | MRED MLS |
| 20 Jul, 2018 | Sold | $500,000 | MRED MLS |
| 22 Jun, 2018 | Under contract | $517,000 | MRED MLS |
| 12 Jun, 2018 | Listed for sale | $517,000 | MRED MLS |
Room Specifics
Total Bedrooms: 5
Bedrooms Above Ground: 5
Bedrooms Below Ground: 0
Dimensions: —
Floor Type: Hardwood
Dimensions: —
Floor Type: Hardwood
Dimensions: —
Floor Type: Hardwood
Dimensions: —
Floor Type: —
Full Bathrooms: 3
Bathroom Amenities: Separate Shower,Double Sink,Double Shower,Soaking Tub
Bathroom in Basement: 0
Rooms: Bedroom 5,Study,Recreation Room,Workshop,Foyer,Storage,Walk In Closet,Sun Room,Eating Area,Utility Room-1st Floor
Basement Description: Partially Finished
Other Specifics
| 2 | |
| Concrete Perimeter | |
| Concrete | |
| Brick Paver Patio, Storms/Screens | |
| Cul-De-Sac,Golf Course Lot,Landscaped | |
| 10,410 | |
| Unfinished | |
| Full | |
| Vaulted/Cathedral Ceilings, Skylight(s), Hardwood Floors, Heated Floors, Second Floor Laundry | |
| Microwave, Dishwasher, Refrigerator, Washer, Dryer, Disposal, Stainless Steel Appliance(s), Cooktop, Built-In Oven, Range Hood | |
| Not in DB | |
| Park, Lake, Curbs, Sidewalks, Street Lights, Street Paved | |
| — | |
| — | |
| Wood Burning, Attached Fireplace Doors/Screen, Gas Starter |
Tax History
| Year | Property Taxes |
|---|---|
| 2016 | $13,956 |
| 2018 | $13,583 |
Contact Agent
Nearby Similar Homes
Nearby Sold Comparables
Contact Agent
Listing Provided By
Redfin Corporation







